Patii e Portici turchesi con pedane - Foto e idee
Filtra anche per:
Budget
Ordina per:Popolari oggi
41 - 60 di 220 foto
1 di 3
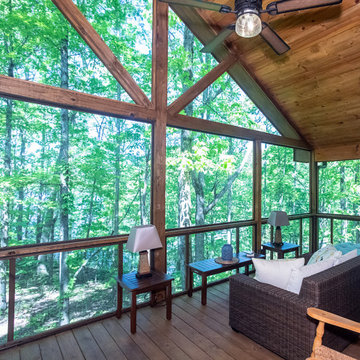
Lake Cabin Home Addition - Screened Porch
Immagine di un portico classico di medie dimensioni e dietro casa con un portico chiuso, pedane e un tetto a sbalzo
Immagine di un portico classico di medie dimensioni e dietro casa con un portico chiuso, pedane e un tetto a sbalzo
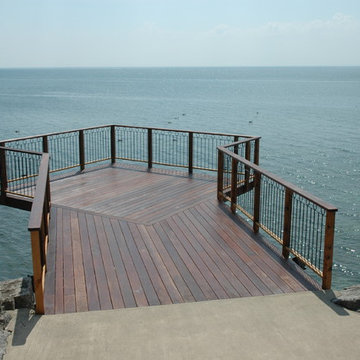
Esempio di un patio o portico classico di medie dimensioni e dietro casa con pedane e nessuna copertura
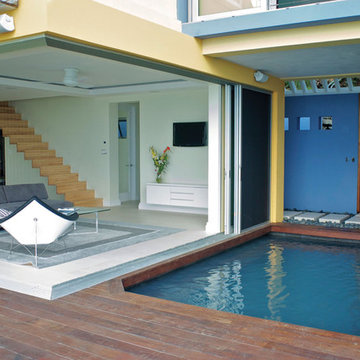
This contemporary home sits comfortably amidst the treetops overlooking the surf break at Cane Garden Bay. The innovative use of materials combined with strict attention to detail has resulted in a very clean modern interpretation of the traditional Caribbean hillside home. A focus on sustainability through the planning process was layered over the imaginatIve design solutions resulting in the creation of a high quality living environment with minimal impact on the global environment. The open, free-flowing design results in a contemporary Caribbean home with a comfortable scale while making the most of the location’s spectacular views.
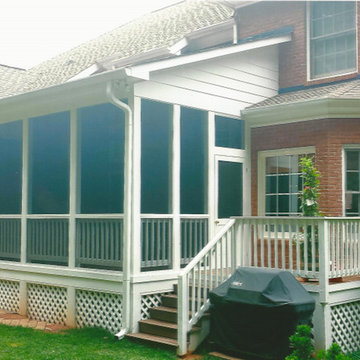
This is a screened porch between the rear exit door and rear of the garage, makinh the screened porch almost another room as it is closed in on two sides, and part of a third with the bay window. The design gave the clients a very secluded peaceful retreat.
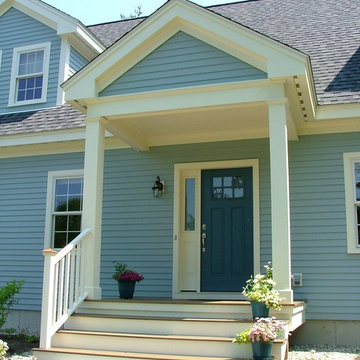
Thermatru S608 w/S210SL
Red Balau Decking (Mahogany)
Edge & Center Bead Wood Ceiling
Marvin Integrity Wood Ultrex Windows
Foto di un portico classico davanti casa con pedane e un tetto a sbalzo
Foto di un portico classico davanti casa con pedane e un tetto a sbalzo
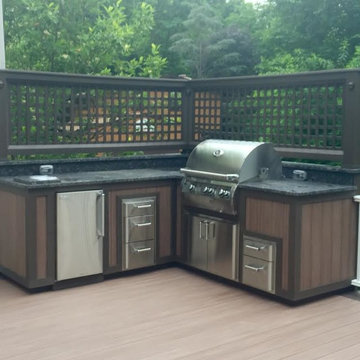
Foto di un patio o portico tradizionale di medie dimensioni e dietro casa con pedane e nessuna copertura
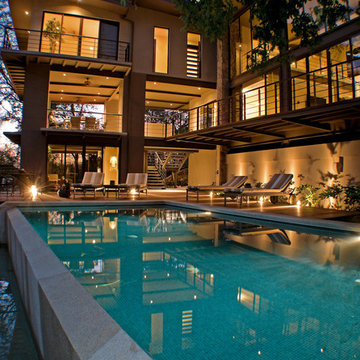
Braheem Residence was designed under the concept of a tree house in the middle of the Costa Rican jungle. Both interior and outdoor spaces are really open and in connection with the surroundings.
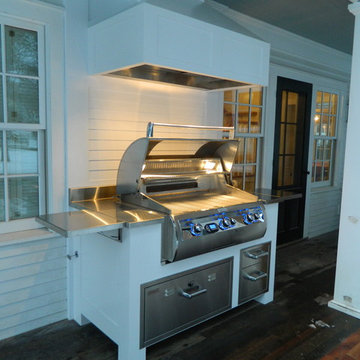
Outdoor Kitchen in Woodstock, VT
Picture 2
Foto di un piccolo patio o portico design dietro casa con pedane e un tetto a sbalzo
Foto di un piccolo patio o portico design dietro casa con pedane e un tetto a sbalzo
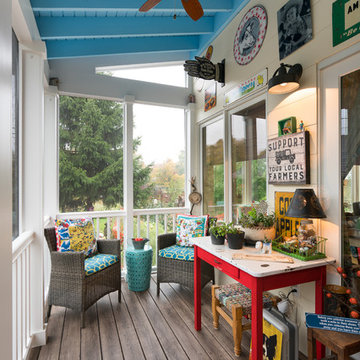
Interior view screened porch addition, size 18’ x 6’7”, Zuri pvc decking- color Weathered Grey, Timberteck Evolutions railing, exposed rafters ceiling painted Sherwin Williams SW , shiplap wall siding painted Sherwin Williams SW 7566
Marshall Evan Photography
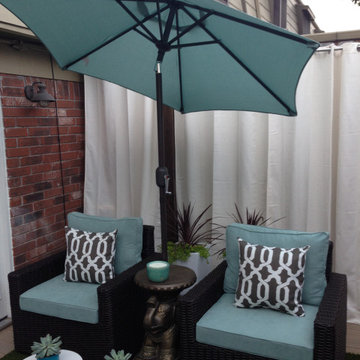
Replaced the old rotting wood pergola with an umbrella. Owner wanted to allow as much sunlight as possible throughout the day, but wanted to option to shield himself when necessary. The curtains add certain softness while hiding the unstained neighboring fence. The modern wicker club chairs allow for great space for great conversations.
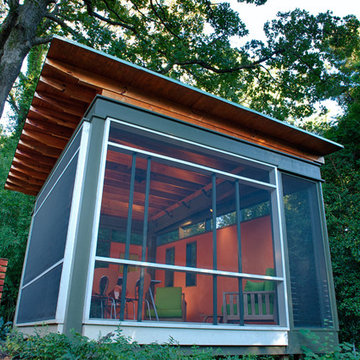
Steve Robinson
Ispirazione per un portico minimal di medie dimensioni e dietro casa con un portico chiuso, pedane e un tetto a sbalzo
Ispirazione per un portico minimal di medie dimensioni e dietro casa con un portico chiuso, pedane e un tetto a sbalzo
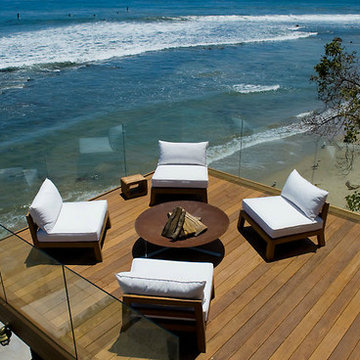
Ispirazione per un grande patio o portico minimal dietro casa con pedane, nessuna copertura e un focolare
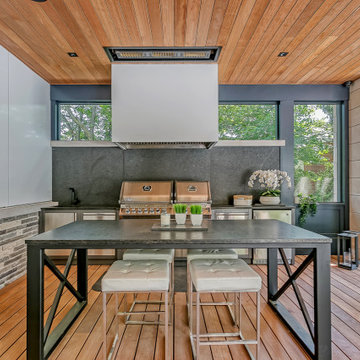
Immagine di un grande patio o portico contemporaneo dietro casa con pedane e un tetto a sbalzo
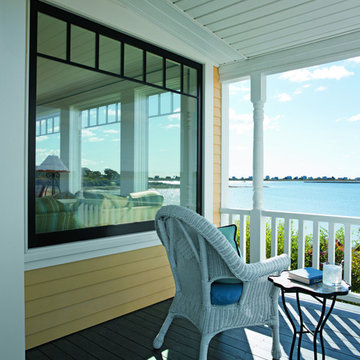
Visit Our Showroom
8000 Locust Mill St.
Ellicott City, MD 21043
Andersen A-Series Picture Windows, Black Exterior, Short Fractional Grille Pattern. White Interior, Short Fractional Grille Pattern. Cape Cod Homestyle
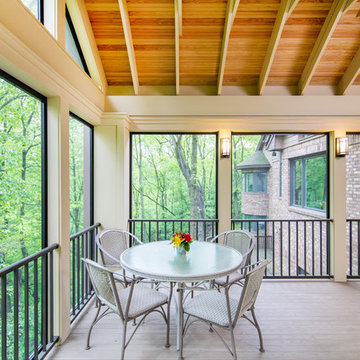
Contractor: Hughes & Lynn Building & Renovations
Photos: Max Wedge Photography
Esempio di un grande portico classico dietro casa con un portico chiuso, pedane e un tetto a sbalzo
Esempio di un grande portico classico dietro casa con un portico chiuso, pedane e un tetto a sbalzo
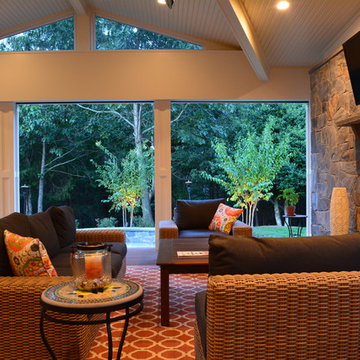
Outdoor living space; screened porch
Esempio di un portico classico di medie dimensioni e dietro casa con un portico chiuso, pedane e un tetto a sbalzo
Esempio di un portico classico di medie dimensioni e dietro casa con un portico chiuso, pedane e un tetto a sbalzo
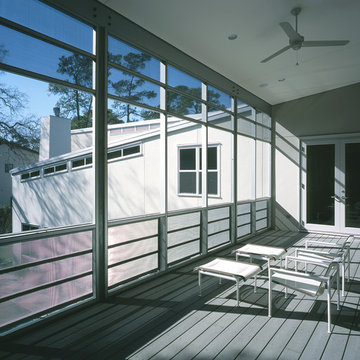
The clients for this modern stucco and masonry house had lived for 18 years in a smaller house on this same site: a level, corner lot with many mature trees. They wanted generous living spaces for the family of four to be able to be together and entertain while still allowing each person private spaces for sleeping, recreation, and study.
The house is designed in two wings creating an "L" along the site's corner and around a courtyard with a lap pool. The shape of the house allows the longest view of the site as a captured quiet space, now fully landscaped. The "L" wings accommodate the bedrooms, dens and studies. In the crook of the wings sits a higher family and public entertaining space that overlooks the garden and pool.
My clients now enjoy maximum urban privacy and full-site enjoyment of their property in their close-to-downtown neighborhood.
Materials, selected from a subtle-range color pallet, give the house the solidity and tranquility the clients originally desired.
Paul Hester, Photographer
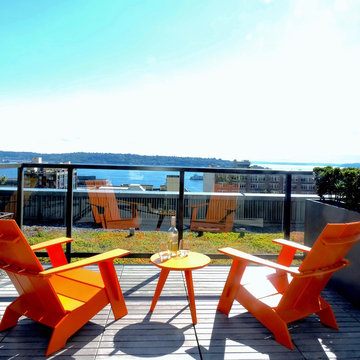
Ispirazione per un patio o portico chic di medie dimensioni e dietro casa con pedane e nessuna copertura
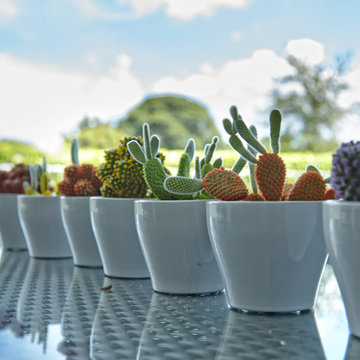
Home and Living Examiner said:
Modern renovation by J Design Group is stunning
J Design Group, an expert in luxury design, completed a new project in Tamarac, Florida, which involved the total interior remodeling of this home. We were so intrigued by the photos and design ideas, we decided to talk to J Design Group CEO, Jennifer Corredor. The concept behind the redesign was inspired by the client’s relocation.
Andrea Campbell: How did you get a feel for the client's aesthetic?
Jennifer Corredor: After a one-on-one with the Client, I could get a real sense of her aesthetics for this home and the type of furnishings she gravitated towards.
The redesign included a total interior remodeling of the client's home. All of this was done with the client's personal style in mind. Certain walls were removed to maximize the openness of the area and bathrooms were also demolished and reconstructed for a new layout. This included removing the old tiles and replacing with white 40” x 40” glass tiles for the main open living area which optimized the space immediately. Bedroom floors were dressed with exotic African Teak to introduce warmth to the space.
We also removed and replaced the outdated kitchen with a modern look and streamlined, state-of-the-art kitchen appliances. To introduce some color for the backsplash and match the client's taste, we introduced a splash of plum-colored glass behind the stove and kept the remaining backsplash with frosted glass. We then removed all the doors throughout the home and replaced with custom-made doors which were a combination of cherry with insert of frosted glass and stainless steel handles.
All interior lights were replaced with LED bulbs and stainless steel trims, including unique pendant and wall sconces that were also added. All bathrooms were totally gutted and remodeled with unique wall finishes, including an entire marble slab utilized in the master bath shower stall.
Once renovation of the home was completed, we proceeded to install beautiful high-end modern furniture for interior and exterior, from lines such as B&B Italia to complete a masterful design. One-of-a-kind and limited edition accessories and vases complimented the look with original art, most of which was custom-made for the home.
To complete the home, state of the art A/V system was introduced. The idea is always to enhance and amplify spaces in a way that is unique to the client and exceeds his/her expectations.
To see complete J Design Group featured article, go to: http://www.examiner.com/article/modern-renovation-by-j-design-group-is-stunning
Living Room,
Dining room,
Master Bedroom,
Master Bathroom,
Powder Bathroom,
Miami Interior Designers,
Miami Interior Designer,
Interior Designers Miami,
Interior Designer Miami,
Modern Interior Designers,
Modern Interior Designer,
Modern interior decorators,
Modern interior decorator,
Miami,
Contemporary Interior Designers,
Contemporary Interior Designer,
Interior design decorators,
Interior design decorator,
Interior Decoration and Design,
Black Interior Designers,
Black Interior Designer,
Interior designer,
Interior designers,
Home interior designers,
Home interior designer,
Daniel Newcomb
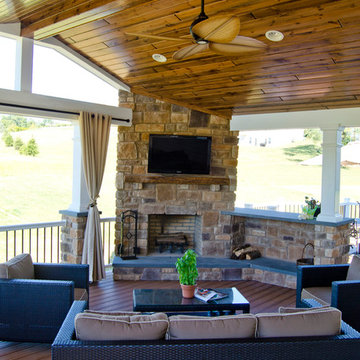
This Space was built using Trex Tiki Torch decking along with white radiance rail handrails. This space was built for outdoor living. With the impressive fire feature and outdoor kitchen this space is ready to entertain. Even in the evening hours, this space will light up to keep the party going all night long.
Photography By: Keystone Custom Decks
Patii e Portici turchesi con pedane - Foto e idee
3