Patii e Portici rustici - Foto e idee
Ordina per:Popolari oggi
61 - 80 di 1.064 foto
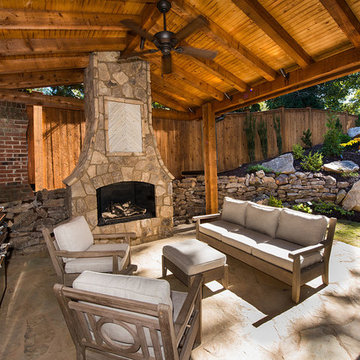
This is one of our most recent all inclusive hardscape and landscape projects completed for wonderful clients in Sandy Springs / North Atlanta, GA.
Project consisted of completely stripping backyard and creating a clean pallet for new stone and boulder retaining walls, a firepit and stone masonry bench seating area, an amazing flagstone patio area which also included an outdoor stone kitchen and custom chimney along with a cedar pavilion. Stone and pebble pathways with incredible night lighting. Landscape included an incredible array of plant and tree species , new sod and irrigation and potted plant installations.
Our professional photos will display this project much better than words can.
Contact us for your next hardscape, masonry and landscape project. Allow us to create your place of peace and outdoor oasis! http://www.arnoldmasonryandlandscape.com/
All photos and project and property of ARNOLD Masonry and Landscape. All rights reserved ©
Mark Najjar- All Rights Reserved ARNOLD Masonry and Landscape ©
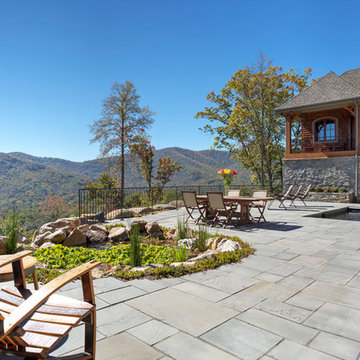
Esempio di un ampio patio o portico stile rurale dietro casa con fontane e pavimentazioni in pietra naturale
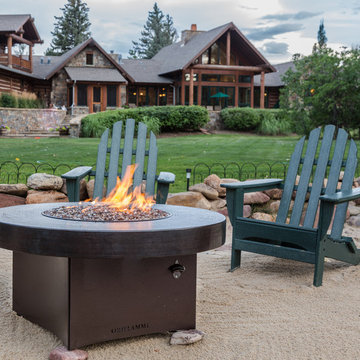
The Oriflamme Hammered Copper Gas fire table includes metal lid, fire glass and propane tank. http://www.allbackyardfun.com/fire-pit-tables/gas-fire-tables/oriflamme-gas-fire-pit-hammered-copper/
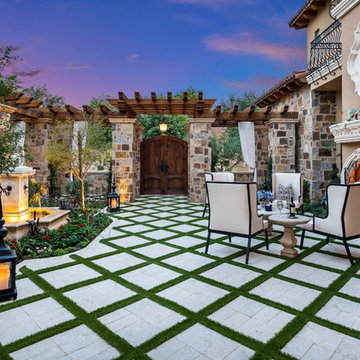
Entry courtyard with a modern floor design underneath a water fountain and outdoor seating next to cast stone fireplace.
Idee per un ampio patio o portico rustico in cortile con un focolare, pavimentazioni in cemento e nessuna copertura
Idee per un ampio patio o portico rustico in cortile con un focolare, pavimentazioni in cemento e nessuna copertura
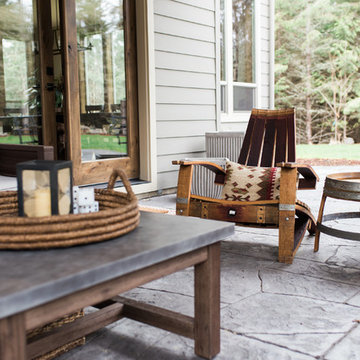
Teryn Rae Photography
Pinehurst Homes
Immagine di un grande patio o portico stile rurale dietro casa con un focolare, pavimentazioni in pietra naturale e un tetto a sbalzo
Immagine di un grande patio o portico stile rurale dietro casa con un focolare, pavimentazioni in pietra naturale e un tetto a sbalzo
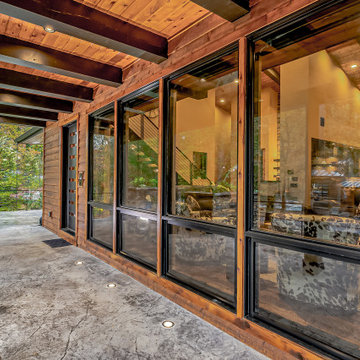
This gorgeous modern home sits along a rushing river and includes a separate enclosed pavilion. Distinguishing features include the mixture of metal, wood and stone textures throughout the home in hues of brown, grey and black.
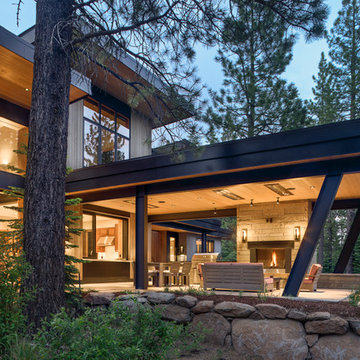
Roger Wade
Esempio di un grande portico stile rurale dietro casa con un focolare, pavimentazioni in cemento e un tetto a sbalzo
Esempio di un grande portico stile rurale dietro casa con un focolare, pavimentazioni in cemento e un tetto a sbalzo
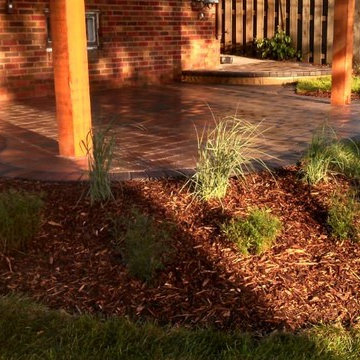
Dublin Cobble Paver Patio with a Holland Stone border. This patio is covered by a Red Cedar custome built pergola.
Esempio di un grande patio o portico rustico dietro casa con pavimentazioni in mattoni e una pergola
Esempio di un grande patio o portico rustico dietro casa con pavimentazioni in mattoni e una pergola
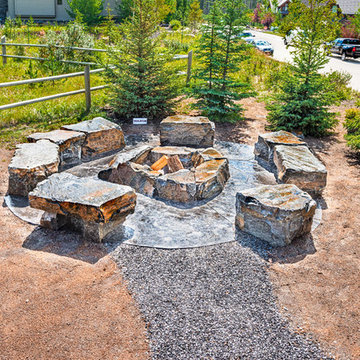
Esempio di un patio o portico stile rurale di medie dimensioni e dietro casa con un focolare e pavimentazioni in pietra naturale
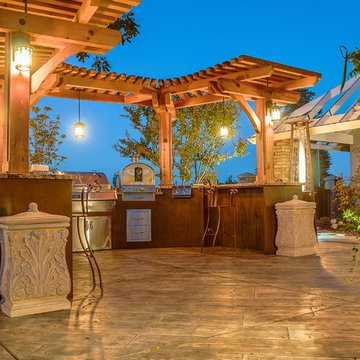
Idee per un ampio patio o portico rustico dietro casa con pavimentazioni in pietra naturale e una pergola

Naturalist, hot tub with flagstone, Stone Fire Pit, adirondack chairs make a great outdoor living space.
Holly Lepere
Esempio di un patio o portico rustico dietro casa con un focolare e pavimentazioni in pietra naturale
Esempio di un patio o portico rustico dietro casa con un focolare e pavimentazioni in pietra naturale
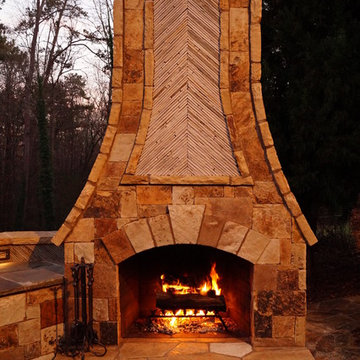
A fun, custom and unique creation we designed and constructed which incorporates many facets to your outdoor living experience! With symmetry in mind we still wanted to bring forth a "softness" to this ensemble. Soft arches and curves combined with a balanced layout and symmetrically cut stone. We used one of our favorite types of stone for the facade- an Oklahoma thick flagstone called "Ozark". We installed this in a dry stack pattern for all vertical surfaces other than the sides of the chimney and pizza oven where we used a buff colored mortar to create a shadow joint. A thick Pennsylvania Bluestone was used for the counter top. The intricate "thin flag feather" insets and backsplash is a Tennessee thin flgastone veneer called "Crab Orchard ( gray). This was painstakingly cut and installed piece by piece in a dry stack pattern. Extremely time consuming but gorgeous! The chimney sits app. 12' tall and the pizza oven sits app. 9' tall. Plenty of room in between for the Green Egg, sink, refrigerator, grill and cabinets. Low voltage night lighting was also incorporated into the backsplash as well as surrounding landscape. We also recommend a clean burning wood for pizza ovens. This one is stocked with European White Birch.
These photos do not do this project justice, yet due to the season we will be posting better ones come summer time. Copper planters will also be placed on top of the 16" wide backsplash cap.
Our company concentrates on presenting our clients with unique, top quality additions to their home and life with the best products and professional artisans. All styles and types of landscape and hardscape designs coupled with quality and service is our goal. 30 years serving the Atlanta and North Atlanta community. Visit us at arnoldmasonryandlandscape.com and contact us!
ARNOLD Masonry and Landscape
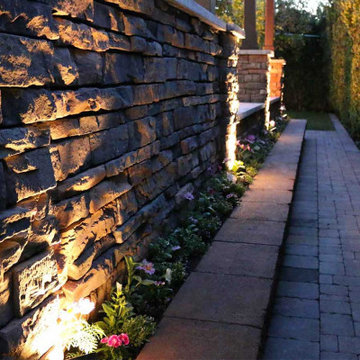
Ledger stone, outlasting any other material, is used to face block walls
Ispirazione per un ampio patio o portico rustico dietro casa con un giardino in vaso, pavimentazioni in pietra naturale e una pergola
Ispirazione per un ampio patio o portico rustico dietro casa con un giardino in vaso, pavimentazioni in pietra naturale e una pergola
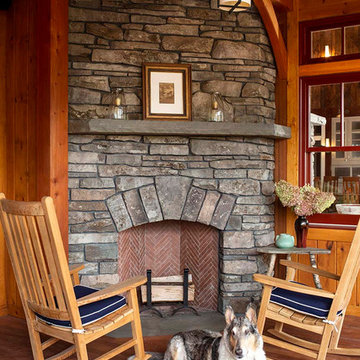
An outdoor fireplace anchors this cozy octagonal three season porch with interchangeable screens and storm windows. Both the pool terrace and the great room's covered porch are accessible without entering the house.
A custom chandelier designed by the architect and manufactured in Virginia occupies the center. The fireplace is clad in stone found and cut on site.
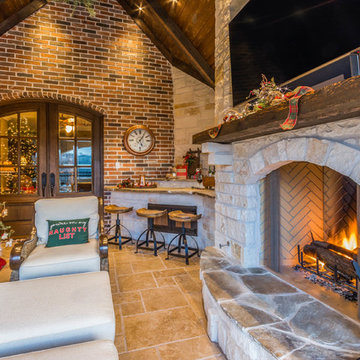
We added an upstairs covered section that has a fireplace, with arched opening, an arched top door, and stone arches with drop screens embedded to protect from the sun and bugs. We also installed a beautiful decorative potbelly powder coated railing. This room was created to be an extension of the game room and upstairs kitchen in the main house.
Click Photography
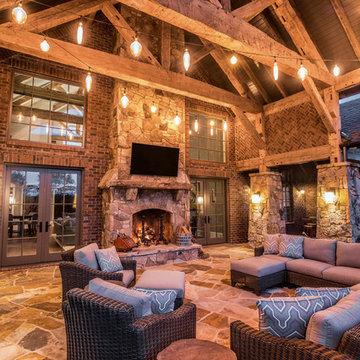
Ispirazione per un grande patio o portico stile rurale dietro casa con un caminetto, piastrelle e un tetto a sbalzo
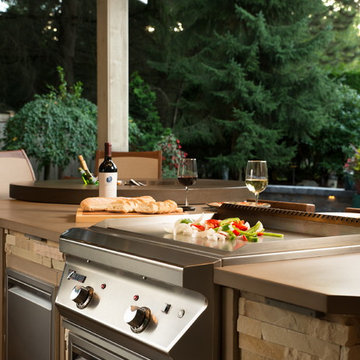
Eric Dennon Photography
Ispirazione per un grande patio o portico rustico dietro casa con pavimentazioni in mattoni e un tetto a sbalzo
Ispirazione per un grande patio o portico rustico dietro casa con pavimentazioni in mattoni e un tetto a sbalzo
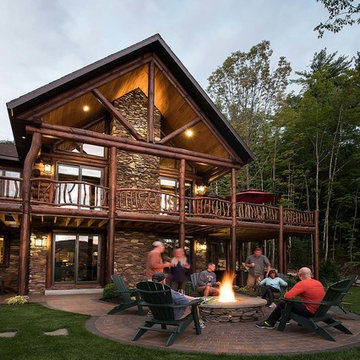
This stunning home is a modified North Carolina 1861AR. The home owner added a loft space, a 4 season porch, and many other unique features.
Photos and floor plans of this North Carolina 2310AR home are at www.GoldenEagleLogHomes.com
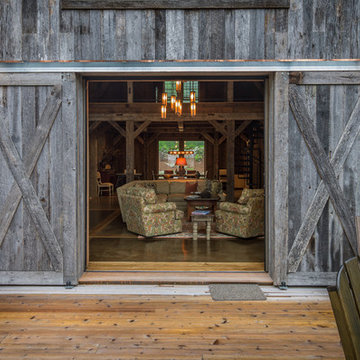
Reclaimed barn board and reclaimed original patina hand hewn timber with sliding barn doors opening to the deck.
© Carolina Timberworks
Ispirazione per un portico rustico dietro casa e di medie dimensioni con pedane
Ispirazione per un portico rustico dietro casa e di medie dimensioni con pedane
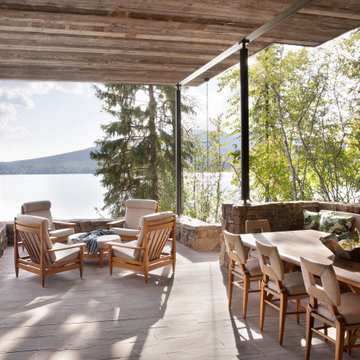
Covered Lakefront Patio
Ispirazione per un patio o portico stile rurale di medie dimensioni e dietro casa con pavimentazioni in pietra naturale e un tetto a sbalzo
Ispirazione per un patio o portico stile rurale di medie dimensioni e dietro casa con pavimentazioni in pietra naturale e un tetto a sbalzo
Patii e Portici rustici - Foto e idee
4