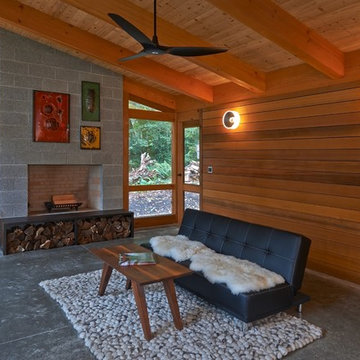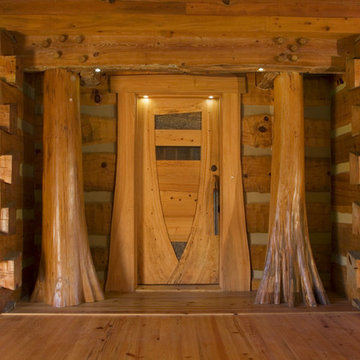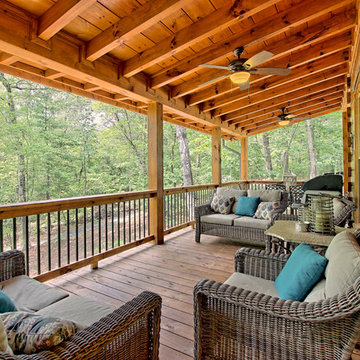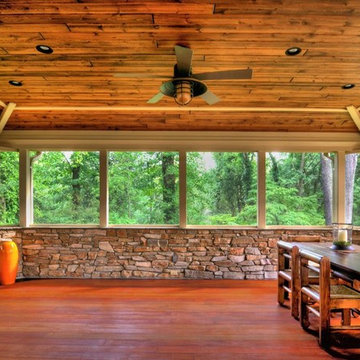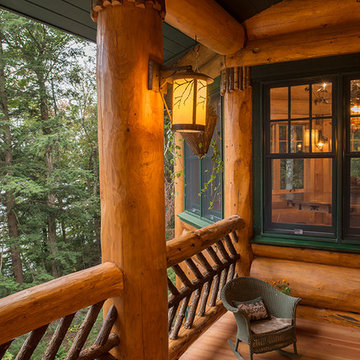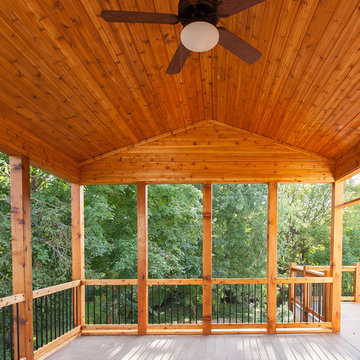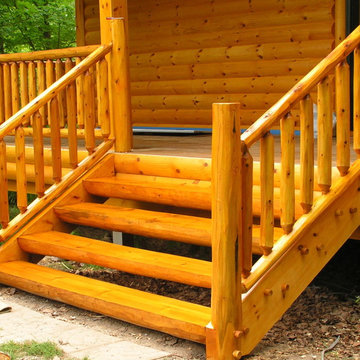Patii e Portici rustici color legno - Foto e idee
Filtra anche per:
Budget
Ordina per:Popolari oggi
141 - 160 di 400 foto
1 di 3
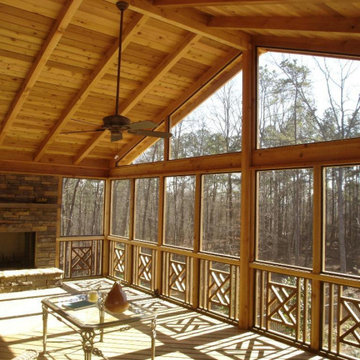
Screened porch with stacked stone, wood-burning fireplace and custom Chippendale wood porch railings.
Foto di un ampio portico stile rurale dietro casa con un caminetto, un tetto a sbalzo e parapetto in legno
Foto di un ampio portico stile rurale dietro casa con un caminetto, un tetto a sbalzo e parapetto in legno
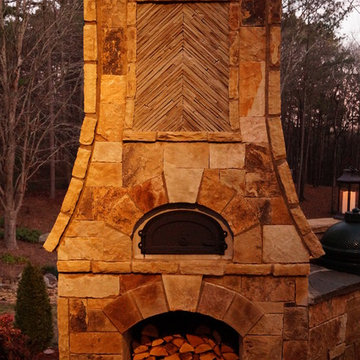
A fun, custom and unique creation we designed and constructed which incorporates many facets to your outdoor living experience! With symmetry in mind we still wanted to bring forth a "softness" to this ensemble. Soft arches and curves combined with a balanced layout and symmetrically cut stone. We used one of our favorite types of stone for the facade- an Oklahoma thick flagstone called "Ozark". We installed this in a dry stack pattern for all vertical surfaces other than the sides of the chimney and pizza oven where we used a buff colored mortar to create a shadow joint. A thick Pennsylvania Bluestone was used for the counter top. The intricate "thin flag feather" insets and backsplash is a Tennessee thin flgastone veneer called "Crab Orchard ( gray). This was painstakingly cut and installed piece by piece in a dry stack pattern. Extremely time consuming but gorgeous! The chimney sits app. 12' tall and the pizza oven sits app. 9' tall. Plenty of room in between for the Green Egg, sink, refrigerator, grill and cabinets. Low voltage night lighting was also incorporated into the backsplash as well as surrounding landscape. We also recommend a clean burning wood for pizza ovens. This one is stocked with European White Birch.
These photos do not do this project justice, yet due to the season we will be posting better ones come summer time. Copper planters will also be placed on top of the 16" wide backsplash cap.
Our company concentrates on presenting our clients with unique, top quality additions to their home and life with the best products and professional artisans. All styles and types of landscape and hardscape designs coupled with quality and service is our goal. 30 years serving the Atlanta and North Atlanta community. Visit us at arnoldmasonryandlandscape.com and contact us!
ARNOLD Masonry and Landscape
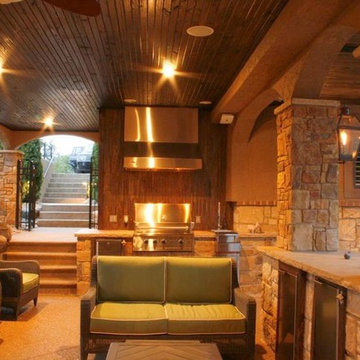
Muth Residence
Photos Beth Dringenberg
Esempio di un patio o portico rustico
Esempio di un patio o portico rustico
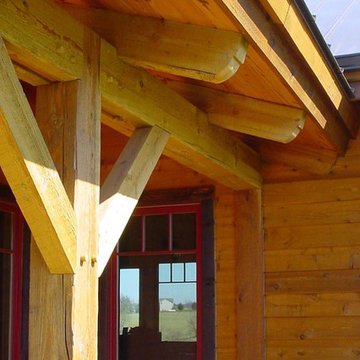
detail of porch framing
Immagine di un portico stile rurale di medie dimensioni e davanti casa con pedane e un tetto a sbalzo
Immagine di un portico stile rurale di medie dimensioni e davanti casa con pedane e un tetto a sbalzo
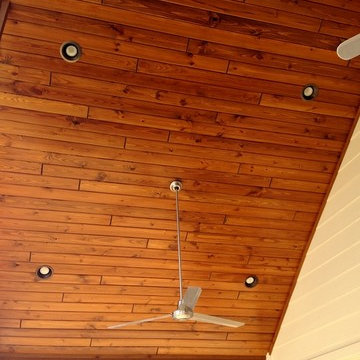
The interior details of this patio cover are just as impressive as those implemented into the design of the exterior. The ceiling of the space was finished using Synergy Wood Products in Cypress. This amazing product is new and has been added to our arsenal of cutting edge material choices we offer here at Archadeck of Austin. This product works great for ceilings and walls and has a poly-finish that is rubbed by hand to create the high-quality aesthetic and rustic look you see here. Synergy comes in 4 finishes, Cypress, Ponderosa Pine, Yellow Pine and Cedar
Photos courtesy Archadeck of Austin.
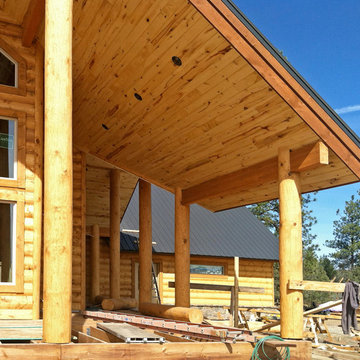
© Owners.
This deep, sheltered porch is formed under the main roof. Together with the north facing cross gable at the entry - these roofs create a snow chute directing the snow that comes off the roof away from the house. This view west shows the garage beyond.
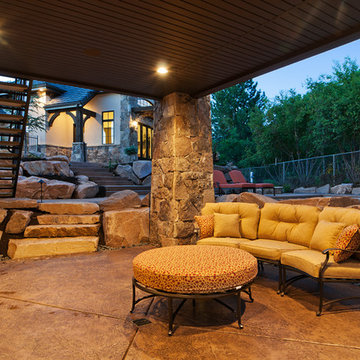
Ispirazione per un patio o portico rustico di medie dimensioni e dietro casa con lastre di cemento e un tetto a sbalzo
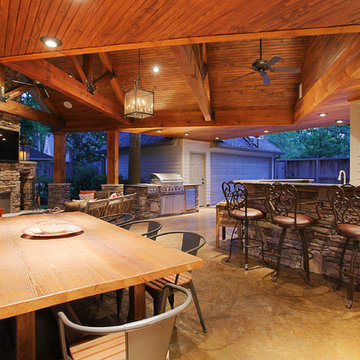
Ispirazione per un grande patio o portico rustico dietro casa con lastre di cemento e un tetto a sbalzo
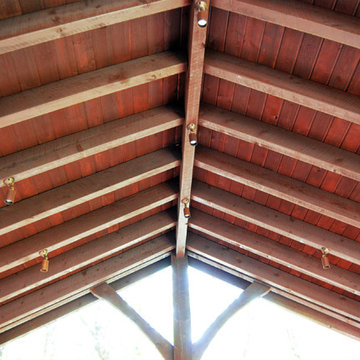
Timber frame 21' x 22' pavilion roof with outdoor lighting. These kits are fast and easy to install and will stand up against strong winds and heavy mountainous snows, built with the old world mortise and tenon dovetails virtually eliminating unsightly hardware and proven to last for centuries.
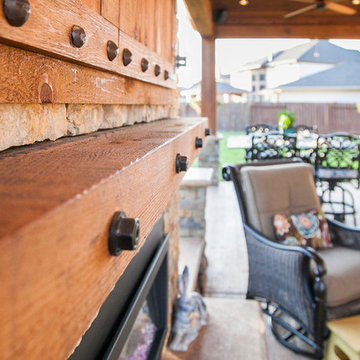
In Katy, Texas, Tradition Outdoor Living designed an outdoor living space, transforming the average backyard into a Texas Ranch-style retreat.
Entering this outdoor addition, the scene boasts Texan Ranch with custom made cedar Barn-style doors creatively encasing the recessed TV above the fireplace. Maintaining the appeal of the doors, the fireplace cedar mantel is adorned with accent rustic hardware. The 60” electric fireplace, remote controlled with LED lights, flickers warm colors for a serene evening on the patio. An extended hearth continues along the perimeter of living room, creating bench seating for all.
This combination of Rustic Taloka stack stone, from the fireplace and columns, and the polished Verano stone, capping the hearth and columns, perfectly pairs together enhancing the feel of this outdoor living room. The cedar-trimmed coffered beams in the tongue and groove ceiling and the wood planked stamped concrete make this space even more unique!
In the large Outdoor Kitchen, beautifully polished New Venetian Gold granite countertops allow the chef plenty of space for serving food and chatting with guests at the bar. The stainless steel appliances sparkle in the evening while the custom, color-changing LED lighting glows underneath the kitchen granite.
In the cooler months, this outdoor space is wired for electric radiant heat. And if anyone is up for a night of camping at the ranch, this outdoor living space is ready and complete with an outdoor bathroom addition!
Photo Credit: Jennifer Sue Photography
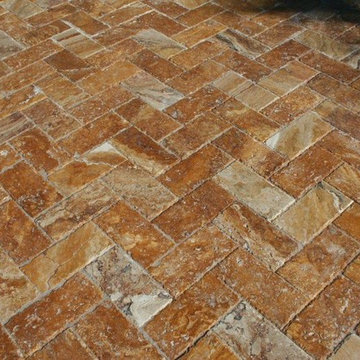
Ispirazione per un grande patio o portico rustico dietro casa con pavimentazioni in pietra naturale e nessuna copertura
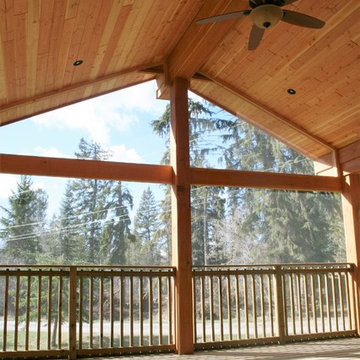
Idee per un ampio portico rustico dietro casa con un portico chiuso, un tetto a sbalzo e pedane
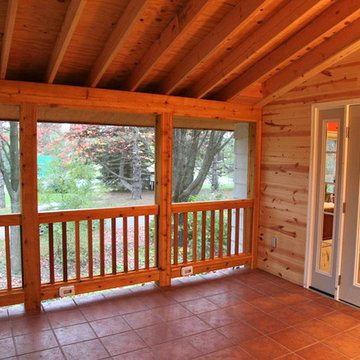
Photo Credit: Charlie Cooper Photography
Ispirazione per un portico rustico
Ispirazione per un portico rustico
Patii e Portici rustici color legno - Foto e idee
8
