Patii e Portici piccoli con lastre di cemento - Foto e idee
Ordina per:Popolari oggi
141 - 160 di 1.850 foto
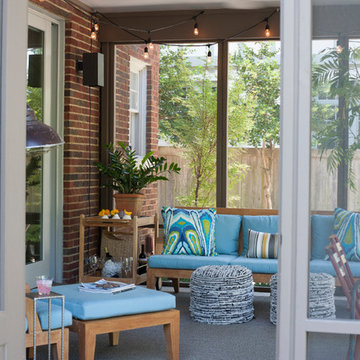
Located in the historic Central Gardens neighborhood in Memphis, the project sought to revive the outdoor space of a 1920’s traditional home with a new pool, screened porch and garden design. After renovating the 1920’s kitchen, the client sought to improve their outdoor space. The first step was replacing the existing kidney pool with a smaller pool more suited to the charm of the site. With careful insertion of key elements the design creates spaces which accommodate, swimming, lounging, entertaining, gardening, cooking and more. “Strong, organized geometry makes all of this work and creates a simple and relaxing environment,” Designer Jeff Edwards explains. “Our detailing takes on updated freshness, so there is a distinction between new and old, but both reside harmoniously.”
The screened porch actually has some modern detailing that compliments the previous kitchen renovation, but the proportions in materiality are very complimentary to the original architecture from the 1920s. The screened porch opens out onto a small outdoor terrace that then flows down into the backyard and overlooks a small pool. We wanted to incorporate as much green as possible in the small space, so there is no pool deck. The sod of the lawn comes right up to a limestone coping around the perimeter of the pool.
Inside the pool, we used a dark plaster so that it feels more like a reflecting pool in the small space. We nestled it in around an existing Japanese maple that's bordered in seal edging and underplanted in dwarf mondo grass. The backyard is really divided into a couple of zones. So there's the central zone with the pool and lawn. There are an existing garage and guesthouse beyond, just now used as a pool house.
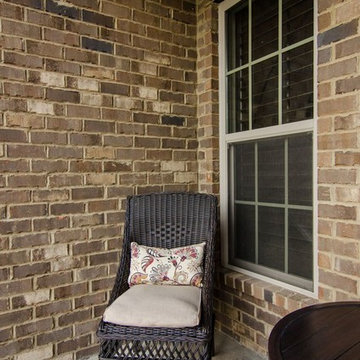
Ispirazione per un piccolo portico tradizionale davanti casa con lastre di cemento e un tetto a sbalzo
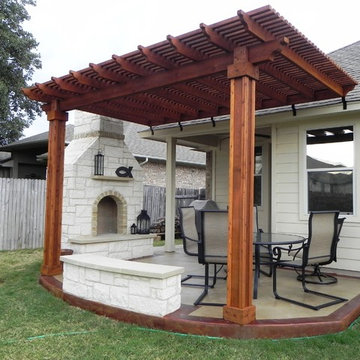
Charming covered patio featuring a cedar pergola shade structure, masonry fireplace, multi-colored stained concrete patio, and masonry bench.
Ispirazione per un piccolo patio o portico tradizionale dietro casa con un focolare, lastre di cemento e una pergola
Ispirazione per un piccolo patio o portico tradizionale dietro casa con un focolare, lastre di cemento e una pergola
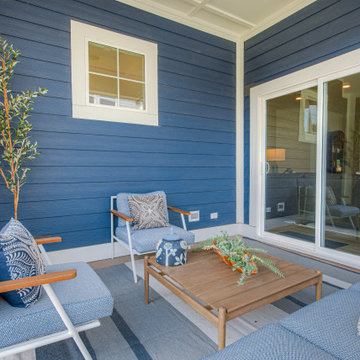
Esempio di un piccolo patio o portico design nel cortile laterale con lastre di cemento e un tetto a sbalzo
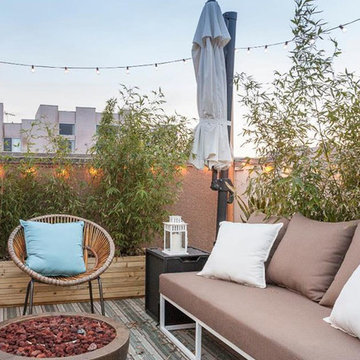
Ispirazione per un piccolo patio o portico eclettico con un focolare, lastre di cemento e nessuna copertura
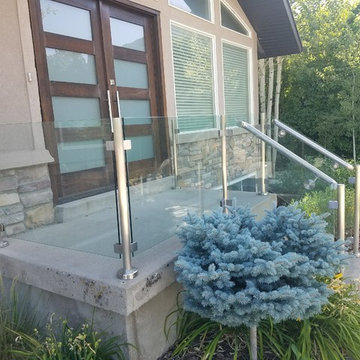
Ispirazione per un piccolo portico minimalista davanti casa con lastre di cemento
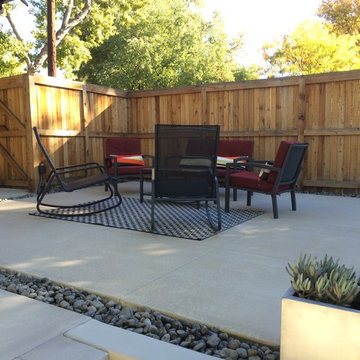
Concrete patio defines lounge space with 8" border with Mexican beach pebbles creates interesting material contrast while providing correct drainage for space.
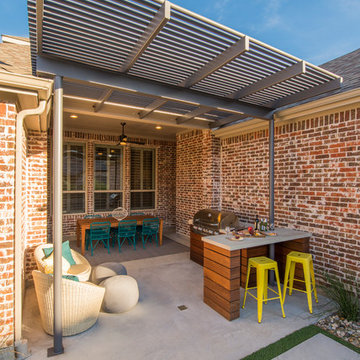
This compact pool maximizes the small backyard with all the features of a larger backyard.
Photography: Wade Griffith
Ispirazione per un piccolo patio o portico contemporaneo dietro casa con lastre di cemento e una pergola
Ispirazione per un piccolo patio o portico contemporaneo dietro casa con lastre di cemento e una pergola
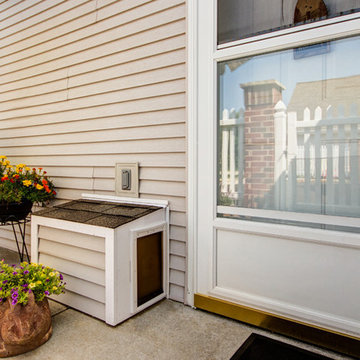
The third part of the project is about the new addition to the family who has added a new sense of fun and liveliness. They adopted a puppy and decided to install what we are calling the doggy tunnel. Working closely with our carpenter we designed and built the doggy tunnel starting in the entry closet, with a small box to fit the dog, through the wall to another box on the outside of the condo with doggy doors on each end and in the middle. Training has commenced and I heard the puppy is now using it and loving it. This makes it easier for both the homeowner and the dog.
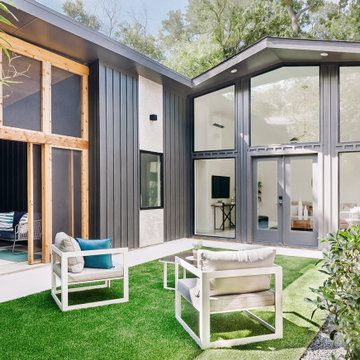
Esempio di un piccolo patio o portico contemporaneo in cortile con lastre di cemento
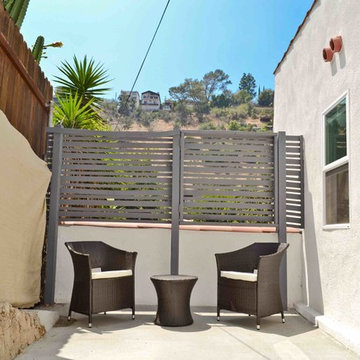
The side yard provides another oasis for the homeowner to enjoy the beautiful view of the hills and landscape surrounding this home. The original deck the homeowner installed himself, did not meet the codes of the city. Unfortunately, this had to be removed and new concrete pour in it's place. Now, there is a beautiful sitting area to enjoy the great outdoors.
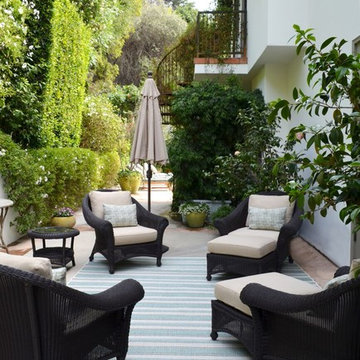
Ispirazione per un piccolo patio o portico design nel cortile laterale con un focolare, lastre di cemento e nessuna copertura
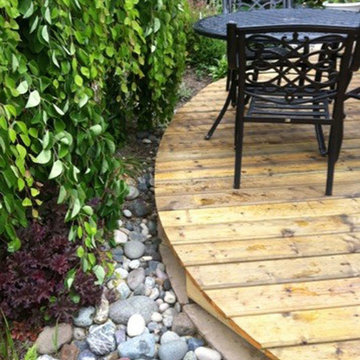
Here you can clearly see the clean graduated curve of the deck. Pinpoint precise!
Ispirazione per un piccolo patio o portico rustico dietro casa con lastre di cemento e un tetto a sbalzo
Ispirazione per un piccolo patio o portico rustico dietro casa con lastre di cemento e un tetto a sbalzo
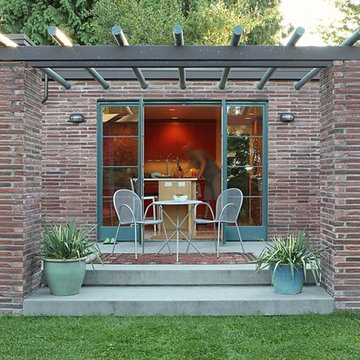
Immagine di un piccolo patio o portico design dietro casa con lastre di cemento e una pergola
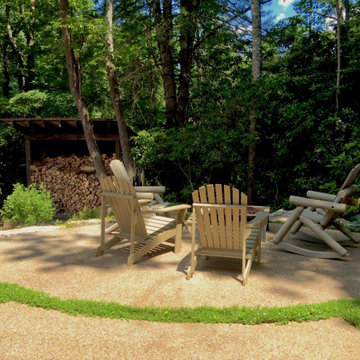
Exposed aggregrate concrete patio with walkable plantings.
Ispirazione per un piccolo patio o portico country dietro casa con un focolare, lastre di cemento e nessuna copertura
Ispirazione per un piccolo patio o portico country dietro casa con un focolare, lastre di cemento e nessuna copertura
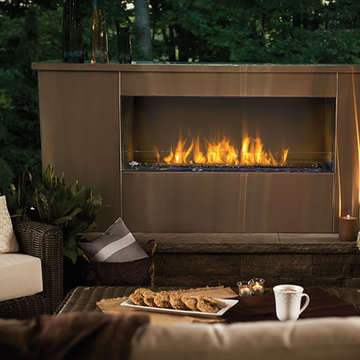
Esempio di un piccolo patio o portico chic dietro casa con un focolare, lastre di cemento e nessuna copertura
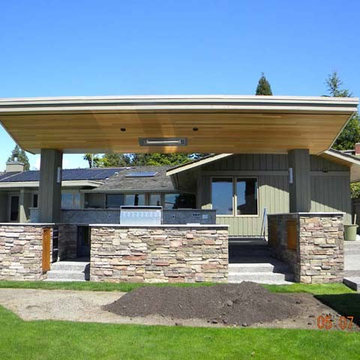
outdoor kitchen maximizing stunning ocean views - 500 sf ; cover designed to maximize ocean views from the home; exposed aggregate flooring and granite counters work with the beach view; tongue & groove cedar ceiling - torch on roof
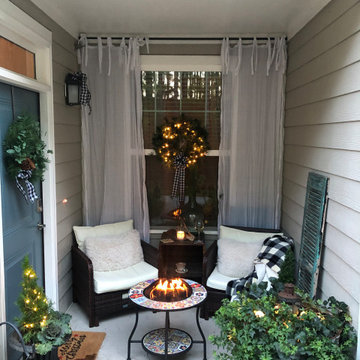
After - At first glance, most would think this space is too small to do much with, but I had a different vision. A cozy seating area to spend time with friends and family...
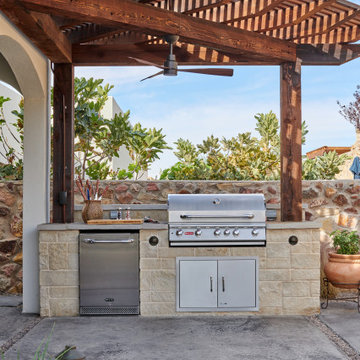
Contemporary Surprise, Complete Outdoor Living! Our client downsized into their new home and was looking to complete their outdoor space that was consistent with their lifestyle and desired a place to relax and entertain. Dining alfresco, reading, drinking & dancing is what we felt would meeting our clients needs. Shade for the outdoor kitchen, a sail shade for dining and an open firepit for anything and everything. Just the right amount of greenery & touch of flowers cozy up the outdoor space. At night the outdoor lighting comes on and changes the mood to party and go dancing but also allows for one on one intimate nights under the stars with the glow & warmth of fire!
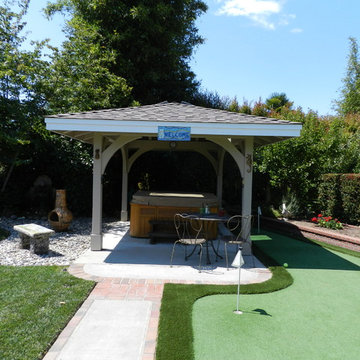
Matching roof cover over Spa.
F. John
Esempio di un piccolo patio o portico eclettico dietro casa con lastre di cemento e una pergola
Esempio di un piccolo patio o portico eclettico dietro casa con lastre di cemento e una pergola
Patii e Portici piccoli con lastre di cemento - Foto e idee
8