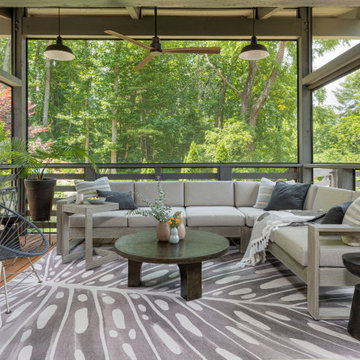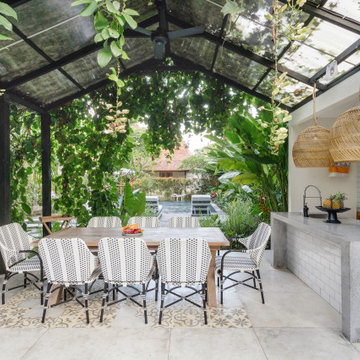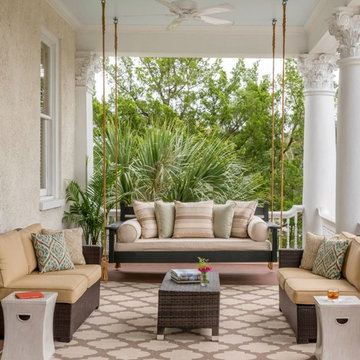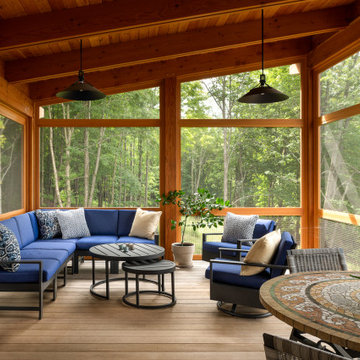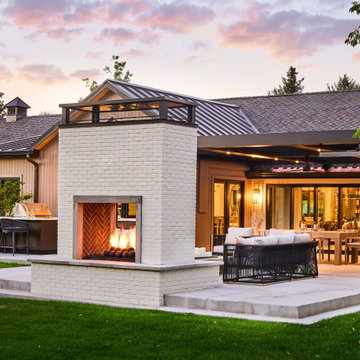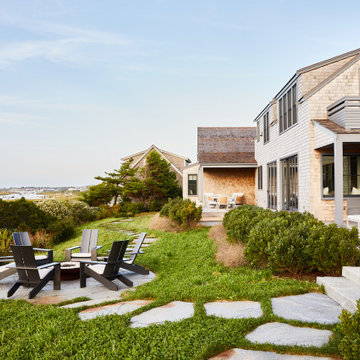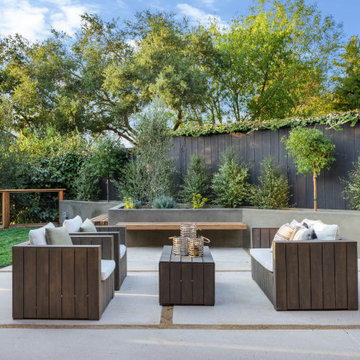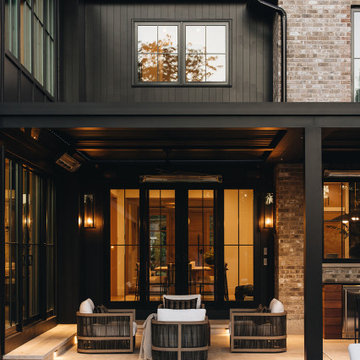Patii e Portici verdi, neri - Foto e idee
Filtra anche per:
Budget
Ordina per:Popolari oggi
1 - 20 di 173.348 foto
1 di 3
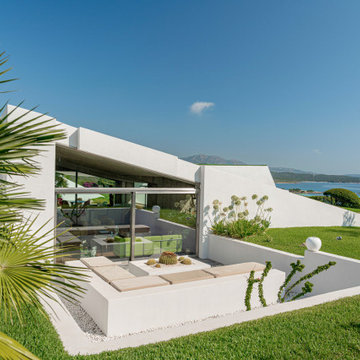
Servizio fotografico realizzato presso villa Bulgari a Portisco in Costa Smeralda.
Idee per un patio o portico minimal
Idee per un patio o portico minimal
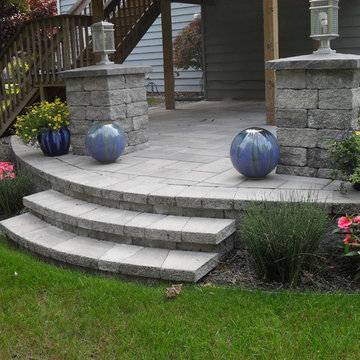
Raised paver patio with lighted pillars and stairs.
Henry Rogacki Landscaping
Ispirazione per un piccolo patio o portico chic dietro casa con pavimentazioni in cemento e nessuna copertura
Ispirazione per un piccolo patio o portico chic dietro casa con pavimentazioni in cemento e nessuna copertura
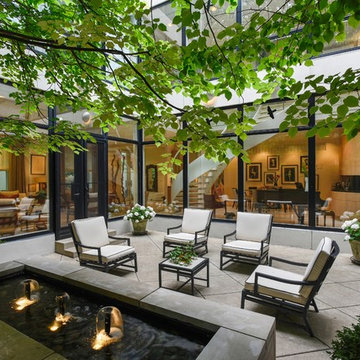
Immagine di un patio o portico design in cortile con fontane e nessuna copertura

styled and photographed by Gridley + Graves Photographers
Esempio di un portico country di medie dimensioni e davanti casa con un portico chiuso, pedane e un tetto a sbalzo
Esempio di un portico country di medie dimensioni e davanti casa con un portico chiuso, pedane e un tetto a sbalzo
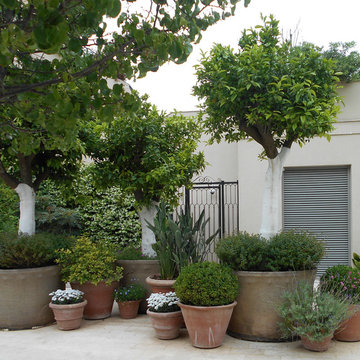
Foto di un patio o portico contemporaneo di medie dimensioni e dietro casa con un giardino in vaso, piastrelle e nessuna copertura
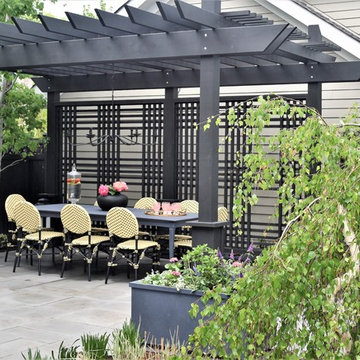
Pergola design by John Algozzini and Cara Buffa.
Idee per un piccolo patio o portico contemporaneo dietro casa con un focolare, pavimentazioni in pietra naturale e una pergola
Idee per un piccolo patio o portico contemporaneo dietro casa con un focolare, pavimentazioni in pietra naturale e una pergola
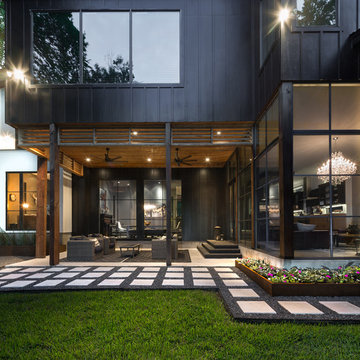
Jenn Baker
Ispirazione per un grande patio o portico design dietro casa con pavimentazioni in cemento e un tetto a sbalzo
Ispirazione per un grande patio o portico design dietro casa con pavimentazioni in cemento e un tetto a sbalzo
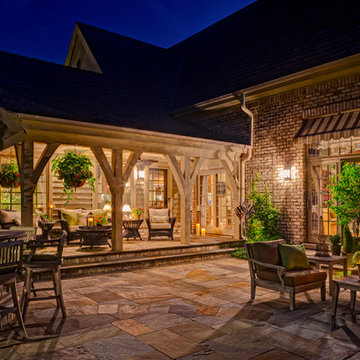
A circular band inscribed within the bluestone patio continues through the outdoor kitchen and around the dining area. With our team’s renovation complete, the homeowners can now step outside into a garden finished at a level of detail consistent with their interior home finishes.
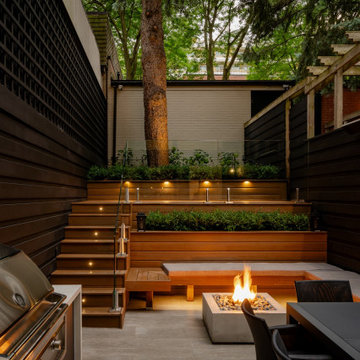
A compact yet comfortable contemporary space designed to create an intimate setting for family and friends.
Foto di un piccolo patio o portico contemporaneo dietro casa con pavimentazioni in cemento e nessuna copertura
Foto di un piccolo patio o portico contemporaneo dietro casa con pavimentazioni in cemento e nessuna copertura
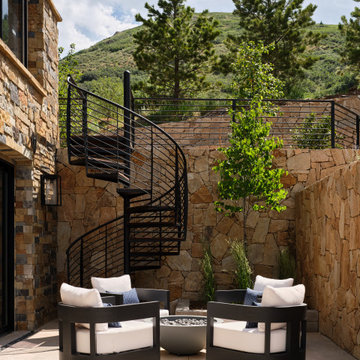
This lovely Mountain Modern Home in Littleton, Colorado is perched at the top of a hill, allowing for beautiful views of Chatfield Reservoir and the foothills of the Rocky Mountains. The pink and orange sunsets viewed from the front of this home are breathtaking. Our team custom designed the large pivoting front door and sized it at an impressive 5' x 9' to fit properly with the scale of this expansive home. We thoughtfully selected the streamlined rustic exterior materials and the sleek black framed windows to complement the home's modern exterior architecture. Wild grasses and native plantings, selected by the landscape architect, complete the exterior. Our team worked closely with the builder and the landscape architect to create a cohesive mix of stunning native materials and finishes. Stone retaining walls allow for a charming walk-out basement patio on the side of the home. The lower-level patio area connects to the upper backyard pool area with a custom iron spiral staircase. The lower-level patio features an inviting seating area that looks as if it was plucked directly from the Italian countryside. A round stone firepit in the middle of this seating area provides warmth and ambiance on chilly nights.
Patii e Portici verdi, neri - Foto e idee
1

