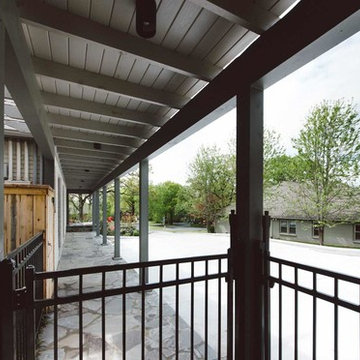Patii e Portici neri nel cortile laterale - Foto e idee
Filtra anche per:
Budget
Ordina per:Popolari oggi
281 - 300 di 830 foto
1 di 3
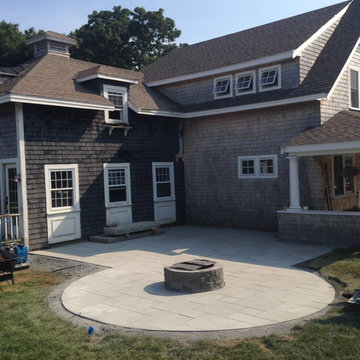
Esempio di un patio o portico minimal di medie dimensioni e nel cortile laterale con un focolare e pavimentazioni in pietra naturale
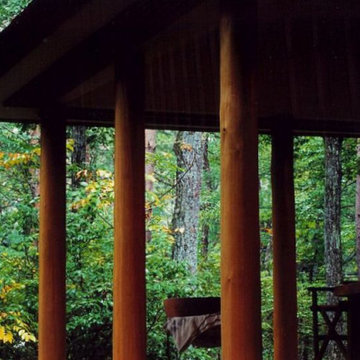
Immagine di un portico etnico di medie dimensioni e nel cortile laterale con un tetto a sbalzo

Foto di un portico etnico nel cortile laterale con pavimentazioni in pietra naturale e un tetto a sbalzo
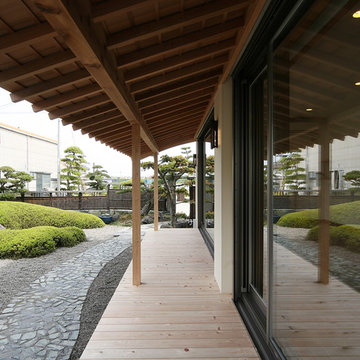
Photo by 日本アートグラフィック
Ispirazione per un grande portico etnico nel cortile laterale con un tetto a sbalzo
Ispirazione per un grande portico etnico nel cortile laterale con un tetto a sbalzo
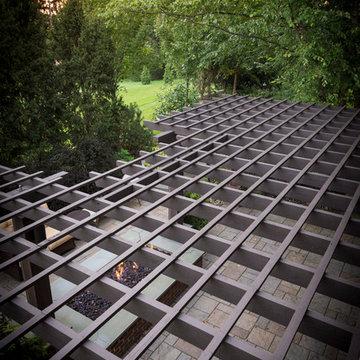
Idee per un grande patio o portico industriale nel cortile laterale con pavimentazioni in pietra naturale e una pergola
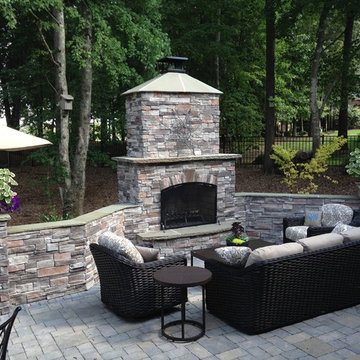
Esempio di un patio o portico stile americano di medie dimensioni e nel cortile laterale con un focolare e pavimentazioni in pietra naturale
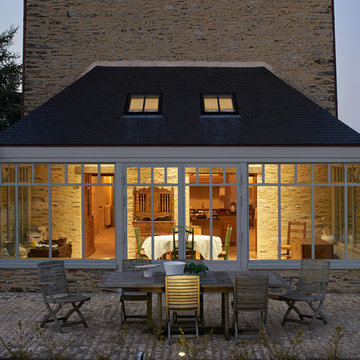
Guillaume Jouet
Ispirazione per un grande patio o portico classico nel cortile laterale con un focolare, pavimentazioni in mattoni e un tetto a sbalzo
Ispirazione per un grande patio o portico classico nel cortile laterale con un focolare, pavimentazioni in mattoni e un tetto a sbalzo
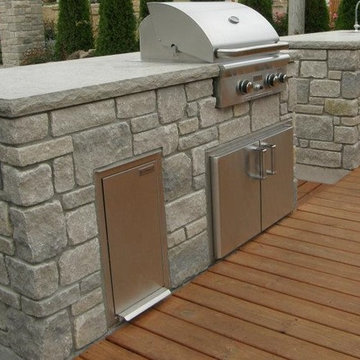
This stunning outdoor kitchen highlights the Quarry Mill's Hamilton natural thin stone veneer. Hamilton stone’s medium gray tones and edges with a tumbled texture create a soft, balanced look. The rounded edges of these rectangular stones are well suited for any sized project. This natural stone veneer will look great as siding on your home, an accent wall, or even in a high-traffic entryway. Some Hamilton stones also have touches of tan or gold colors that add an earthy feel to your space. The color variations and natural feel of Hamilton stones will work well with any type of décor.
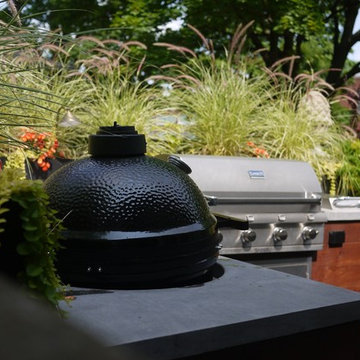
The garage rooftop patio of a beautiful home in a historic neighbourhood provided the perfect canvas for this bold kitchen with lush vegetation. A natural extension of the home's indoor kitchen, this fully equipped outdoor space extends the family's entertaining opportunities with gas grill, charcoal smoker and a recessed ice bar for drinks or seafood.
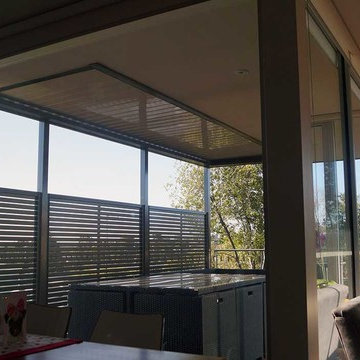
Picture from inside dwelling viewing the closed louver roof along side an extended eave of dwelling. Also showing the colorbond metal screen to provide privacy and weather protection
Verandah and Screen project installed by Totally Outdoors (www.totallyoutdoors.com.au)
Photo by Ross Seddon
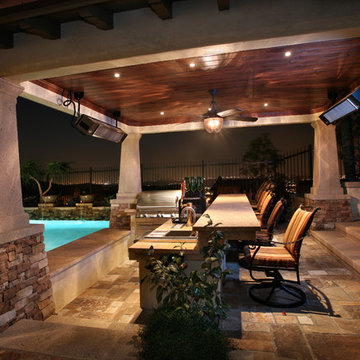
Immagine di un portico minimal di medie dimensioni e nel cortile laterale con pavimentazioni in pietra naturale
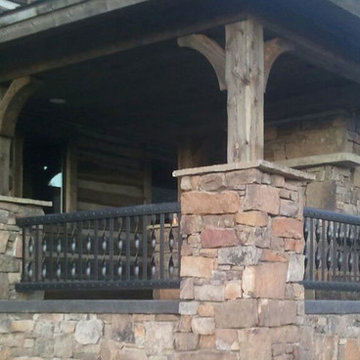
This home was themed to have an old world feel to it. In order to achieve the desired look, the wrought iron steel needed to be hand hammered, twisted and bent. The rivets match throughout the interior and exterior of the home, to bring each piece together. The handrail was built to look like it was riveted together and was installed prior to the stone to conceal the attachment points. The retaining wall rail was welded to appear as one solid piece of metal bent into a U shape. All of the door hinges, handles and knockers match in one way or another. They were hand hammered and forged to accent the beauty of the wood.
The iron really brought the great room together. Starting with the five foot tall fireplace doors, the hand made branch work, leaves and handles make it one of a kind. The massive seven and a half foot diameter chandelier that includes 12 large, ten inch candles fills the ceiling with a wrought iron work of art. Lastly, the Juliet balcony with its curved and riveted design, gives this room the finishing touch. For their privacy and security we installed an electronic gate system at the entrance to the property. All in all, the combination of steel, rock and wood; truly brings out the old world feel.
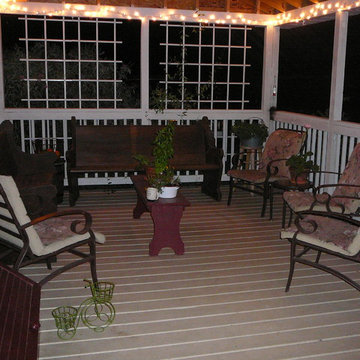
Idee per un grande portico country nel cortile laterale con pedane e un tetto a sbalzo
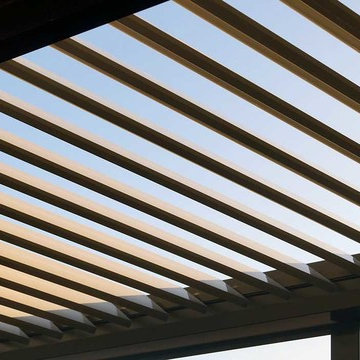
Louver Verandah - open & closing roof to a wrap around deck providing with colorbond screen to enhance privacy to the raised deck. Stainless steel handrails looking over rear backyard area
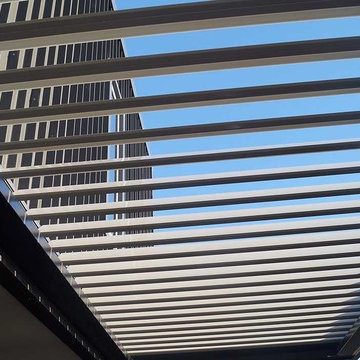
Picture showing the louver roof open to side of dwelling.
Verandah and Screen project installed by Totally Outdoors (www.totallyoutdoors.com.au)
Photo by Ross Seddon
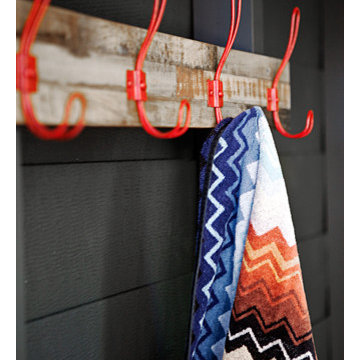
Luc Remond
Idee per un portico costiero nel cortile laterale con pedane e un tetto a sbalzo
Idee per un portico costiero nel cortile laterale con pedane e un tetto a sbalzo
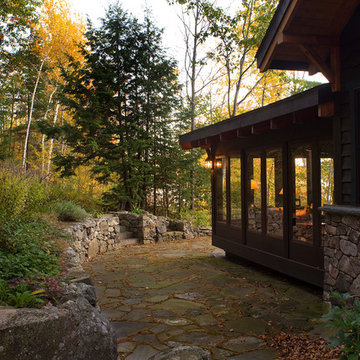
To optimize the views of the lake and maximize natural ventilation this 8,600 square-foot woodland oasis accomplishes just that and more. A selection of local materials of varying scales for the exterior and interior finishes, complements the surrounding environment and boast a welcoming setting for all to enjoy. A perfect combination of skirl siding and hand dipped shingles unites the exterior palette and allows for the interior finishes of aged pine paneling and douglas fir trim to define the space.
This residence, houses a main-level master suite, a guest suite, and two upper-level bedrooms. An open-concept scheme creates a kitchen, dining room, living room and screened porch perfect for large family gatherings at the lake. Whether you want to enjoy the beautiful lake views from the expansive deck or curled up next to the natural stone fireplace, this stunning lodge offers a wide variety of spatial experiences.
Photographer: Joseph St. Pierre
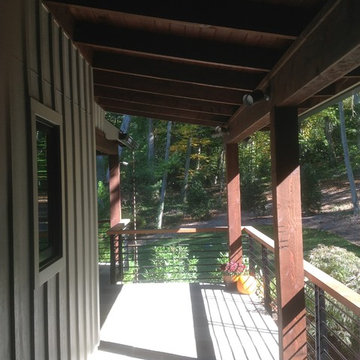
Contemporary Wrap Around Porch
Esempio di un grande portico design nel cortile laterale con un tetto a sbalzo e pavimentazioni in pietra naturale
Esempio di un grande portico design nel cortile laterale con un tetto a sbalzo e pavimentazioni in pietra naturale
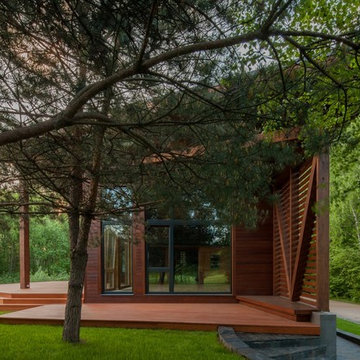
"Дом-крыло" по проекту Тотана Кузембаева.
Проект фасадов, проект внешнего освещения, дизайн интерьеров - Elizaveta Kruglova Paupe + архитектурное бюро "Студия Перемен". Реализация - "АСК Поместье" 2013-2015 гг.
Patii e Portici neri nel cortile laterale - Foto e idee
15
