Patii e Portici neri nel cortile laterale - Foto e idee
Filtra anche per:
Budget
Ordina per:Popolari oggi
261 - 280 di 830 foto
1 di 3
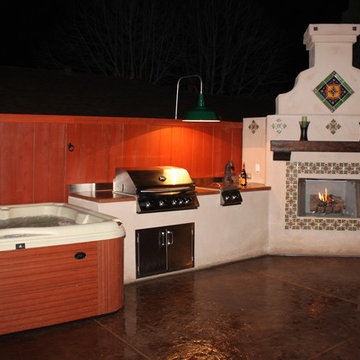
This outdoor kitchen located on the San Diego coast has a 45,000 BTU fireplace to warn up the coastal nip.
Esempio di un patio o portico mediterraneo di medie dimensioni e nel cortile laterale con cemento stampato e nessuna copertura
Esempio di un patio o portico mediterraneo di medie dimensioni e nel cortile laterale con cemento stampato e nessuna copertura
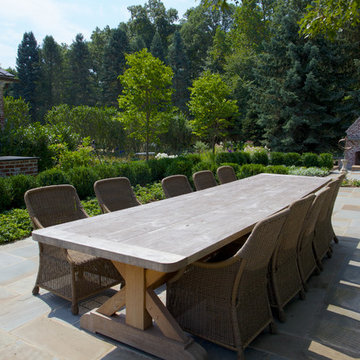
Ispirazione per un grande patio o portico country nel cortile laterale con un focolare e pavimentazioni in pietra naturale
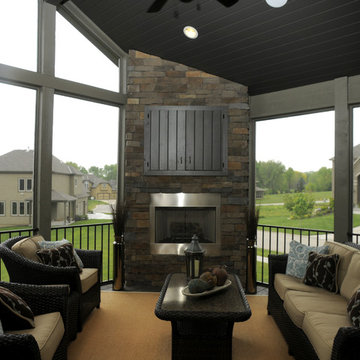
Foto di un portico tradizionale di medie dimensioni e nel cortile laterale con pedane e un tetto a sbalzo
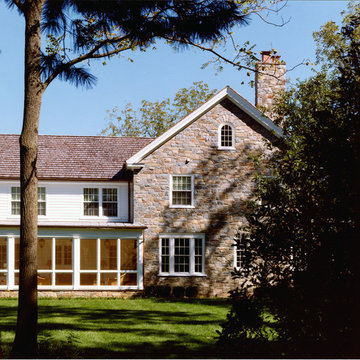
Robert Lautman photographer
Idee per un portico chic nel cortile laterale con pavimentazioni in pietra naturale
Idee per un portico chic nel cortile laterale con pavimentazioni in pietra naturale
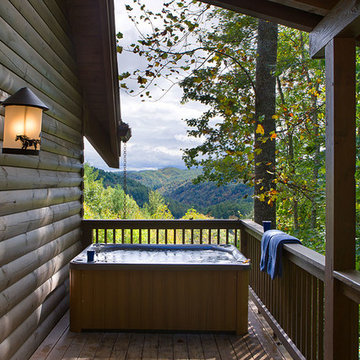
The Duncan home is a custom designed log home. It is a 1,440 sq. ft. home on a crawl space, open loft and upstairs bedroom/bathroom. The home is situated in beautiful Leatherwood Mountains, a 5,000 acre equestrian development in the Blue Ridge Mountains. Photos are by Roger Wade Studio. More information about this home can be found in Country's Best Cabins 2015 Annual Buyers Guide magazine.
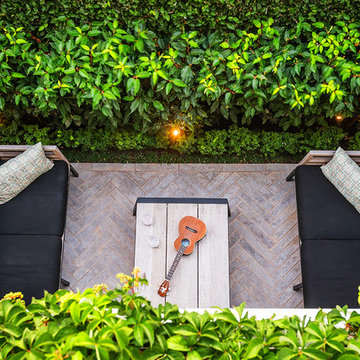
Landscape Design by Acre Landscape Architecture | Photos by Tim Turner
Immagine di un patio o portico design nel cortile laterale
Immagine di un patio o portico design nel cortile laterale
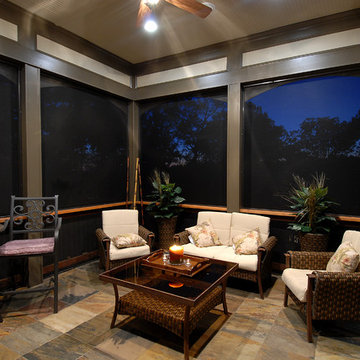
Foto di un grande portico chic nel cortile laterale con un portico chiuso, piastrelle e un tetto a sbalzo
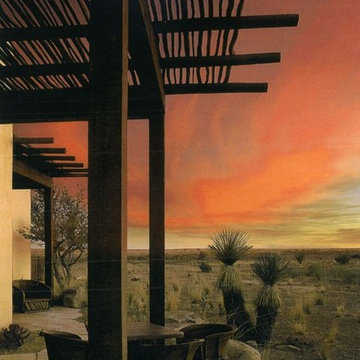
Robert Reck
Immagine di un portico american style nel cortile laterale con pavimentazioni in pietra naturale e una pergola
Immagine di un portico american style nel cortile laterale con pavimentazioni in pietra naturale e una pergola
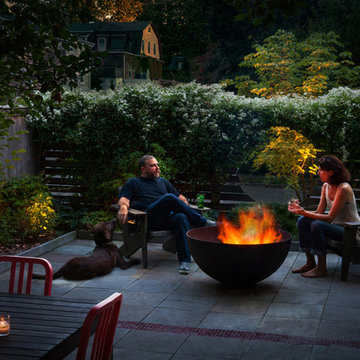
Photography by Aileen Bannon
Idee per un patio o portico contemporaneo nel cortile laterale con un focolare e nessuna copertura
Idee per un patio o portico contemporaneo nel cortile laterale con un focolare e nessuna copertura
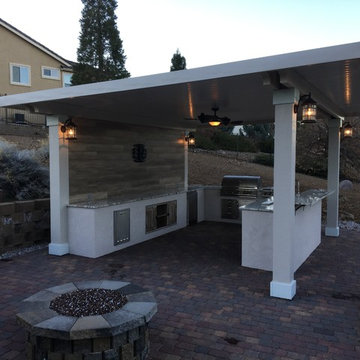
Foto di un patio o portico tradizionale di medie dimensioni e nel cortile laterale con pavimentazioni in mattoni e un gazebo o capanno
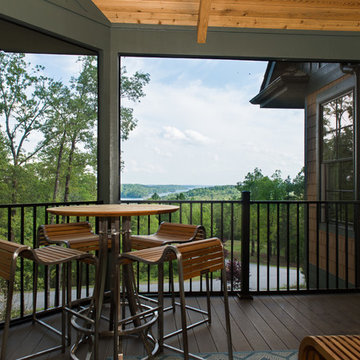
Aperture Vision Photography
Ispirazione per un grande portico moderno nel cortile laterale con un portico chiuso, un tetto a sbalzo e pavimentazioni in pietra naturale
Ispirazione per un grande portico moderno nel cortile laterale con un portico chiuso, un tetto a sbalzo e pavimentazioni in pietra naturale
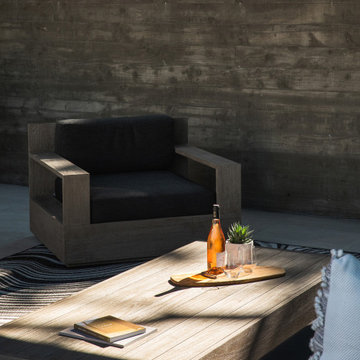
Modern Shaded Living Area, Pool Cabana and Outdoor Bar
Immagine di un piccolo patio o portico design nel cortile laterale con pavimentazioni in pietra naturale e un gazebo o capanno
Immagine di un piccolo patio o portico design nel cortile laterale con pavimentazioni in pietra naturale e un gazebo o capanno
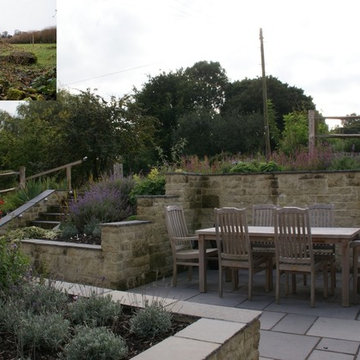
The main dining terrace is approached up two steps from the French doors.
Photo: Designer
Ispirazione per un patio o portico country nel cortile laterale con pavimentazioni in pietra naturale
Ispirazione per un patio o portico country nel cortile laterale con pavimentazioni in pietra naturale
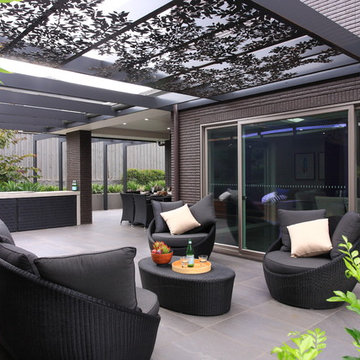
This spacious modern courtyard utilises moody colours to create an air of sophistication. The inclusion of laser cut pergola, off form concrete bbq bench & large format porcelain tiles add to the contemporary feel.
The planting palette is lush and textured with the deep greens balancing the tonal colours used in the retaining walls and screens. The Forest Pansy feature tree was selected to provide seasonal interest from both its foliage and flowers.
The brief called for multiple entertaining spaces we designed spaces for dining, informal lounging & space where guests can congregate. Whether relaxing on the bench seat or gathering around the BBQ this courtyard is made for entertaining.
Photography Peter Brennan
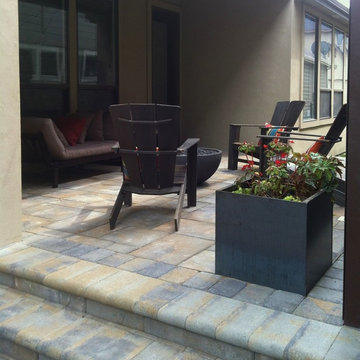
Belgard paver patio with modern screen fence, fire pit, party lights and annual color pots.
Immagine di un piccolo patio o portico moderno nel cortile laterale con pavimentazioni in cemento
Immagine di un piccolo patio o portico moderno nel cortile laterale con pavimentazioni in cemento
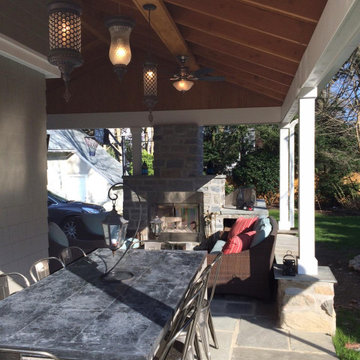
Immagine di un portico chic di medie dimensioni e nel cortile laterale con un caminetto, pavimentazioni in pietra naturale e un tetto a sbalzo
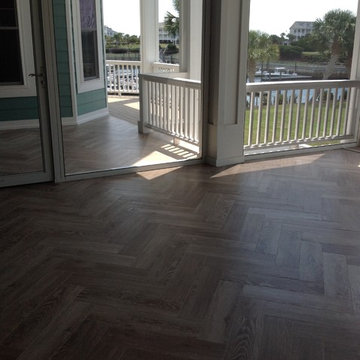
Ispirazione per un grande portico classico nel cortile laterale con un portico chiuso, piastrelle e un tetto a sbalzo
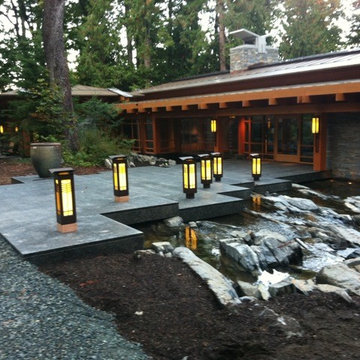
Esempio di un grande patio o portico etnico nel cortile laterale con pavimentazioni in pietra naturale e nessuna copertura
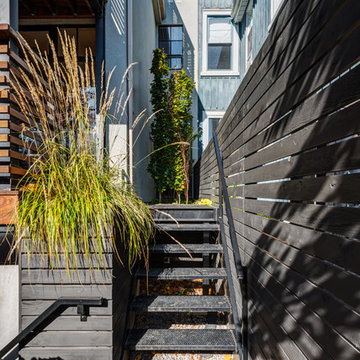
Idee per un piccolo patio o portico industriale nel cortile laterale con piastrelle
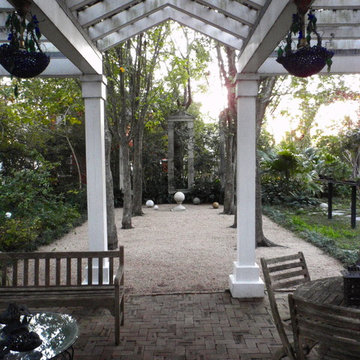
Arbor extension of exiting porch with view of the alley of the planets.
Home and Gardens were featured in Traditional Home 2001 magazine written by Elvin McDonald.
Patii e Portici neri nel cortile laterale - Foto e idee
14