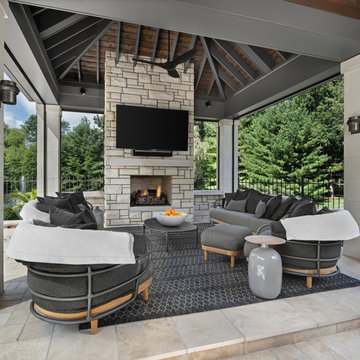Patii e Portici neri con un caminetto - Foto e idee
Filtra anche per:
Budget
Ordina per:Popolari oggi
21 - 40 di 517 foto
1 di 3
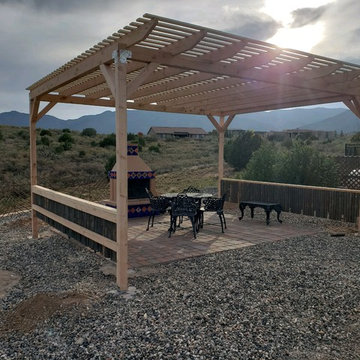
Idee per un patio o portico american style di medie dimensioni e dietro casa con un caminetto, pavimentazioni in mattoni e una pergola
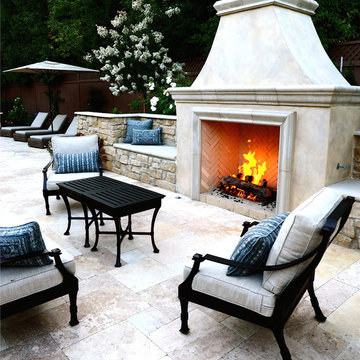
Outdoor gas fireplace
Esempio di un grande patio o portico chic dietro casa con pavimentazioni in pietra naturale e un caminetto
Esempio di un grande patio o portico chic dietro casa con pavimentazioni in pietra naturale e un caminetto
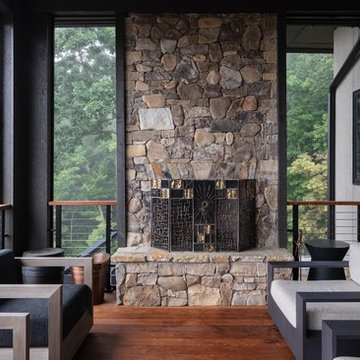
The major objective of this home was to craft something entirely unique; based on our client’s international travels, and tailored to their ideal lifestyle. Every detail, selection and method was individual to this project. The design included personal touches like a dog shower for their Great Dane, a bar downstairs to entertain, and a TV tucked away in the den instead of on display in the living room.
Great design doesn’t just happen. It’s a product of work, thought and exploration. For our clients, they looked to hotels they love in New York and Croatia, Danish design, and buildings that are architecturally artistic and ideal for displaying art. Our part was to take these ideas and actually build them. Every door knob, hinge, material, color, etc. was meticulously researched and crafted. Most of the selections are custom built either by us, or by hired craftsman.
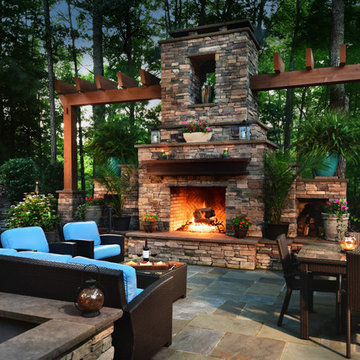
Foto di un grande patio o portico rustico dietro casa con un caminetto, piastrelle e nessuna copertura
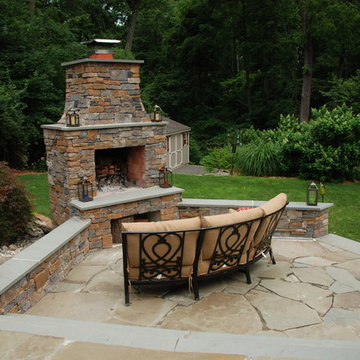
The lower section of patio features a fireplace and seating walls to create entertainment space. It provides easy access between the house and back yard as well.
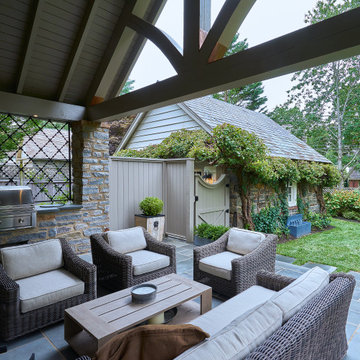
Entering the back yard is like entering an English garden. To ensure a seamless look between the original new parts of the house, we built the covered patio using the same German schist stone and timber framed stucco. Further, the stone’s pointing matches the original historic stone, and we used a gray grout for a weathered, aged look. The space is finished off with spiraled lattice iron works and all slate roof. At the end of the roof is an open truss timber frame in a cathedral design. Copper flashing at the joints protects the wood from water sitting in the spaces and eventually rotting the joints. The patio itself features a flagstone floor, built in gas grill, and the other side of the Rumford fireplace found in the family room.
Rudloff Custom Builders has won Best of Houzz for Customer Service in 2014, 2015 2016, 2017, 2019, and 2020. We also were voted Best of Design in 2016, 2017, 2018, 2019 and 2020, which only 2% of professionals receive. Rudloff Custom Builders has been featured on Houzz in their Kitchen of the Week, What to Know About Using Reclaimed Wood in the Kitchen as well as included in their Bathroom WorkBook article. We are a full service, certified remodeling company that covers all of the Philadelphia suburban area. This business, like most others, developed from a friendship of young entrepreneurs who wanted to make a difference in their clients’ lives, one household at a time. This relationship between partners is much more than a friendship. Edward and Stephen Rudloff are brothers who have renovated and built custom homes together paying close attention to detail. They are carpenters by trade and understand concept and execution. Rudloff Custom Builders will provide services for you with the highest level of professionalism, quality, detail, punctuality and craftsmanship, every step of the way along our journey together.
Specializing in residential construction allows us to connect with our clients early in the design phase to ensure that every detail is captured as you imagined. One stop shopping is essentially what you will receive with Rudloff Custom Builders from design of your project to the construction of your dreams, executed by on-site project managers and skilled craftsmen. Our concept: envision our client’s ideas and make them a reality. Our mission: CREATING LIFETIME RELATIONSHIPS BUILT ON TRUST AND INTEGRITY.
Photo Credit: Linda McManus Images
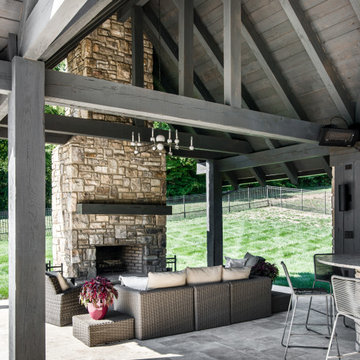
Architecture: Noble Johnson Architects
Interior Design: Rachel Hughes - Ye Peddler
Photography: Studiobuell | Garett Buell
Ispirazione per un ampio portico tradizionale dietro casa con un caminetto, pavimentazioni in pietra naturale e un tetto a sbalzo
Ispirazione per un ampio portico tradizionale dietro casa con un caminetto, pavimentazioni in pietra naturale e un tetto a sbalzo
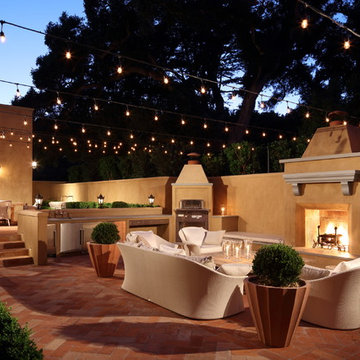
Idee per un patio o portico mediterraneo con piastrelle, nessuna copertura e un caminetto

The family enjoys outdoor dining in the loggia while still protected from rain, wind, or harsh sun
Ispirazione per un grande patio o portico mediterraneo dietro casa con un caminetto, piastrelle e un tetto a sbalzo
Ispirazione per un grande patio o portico mediterraneo dietro casa con un caminetto, piastrelle e un tetto a sbalzo
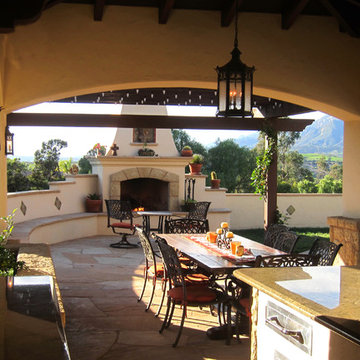
Design Consultant Jeff Doubét is the author of Creating Spanish Style Homes: Before & After – Techniques – Designs – Insights. The 240 page “Design Consultation in a Book” is now available. Please visit SantaBarbaraHomeDesigner.com for more info.
Jeff Doubét specializes in Santa Barbara style home and landscape designs. To learn more info about the variety of custom design services I offer, please visit SantaBarbaraHomeDesigner.com
Jeff Doubét is the Founder of Santa Barbara Home Design - a design studio based in Santa Barbara, California USA.
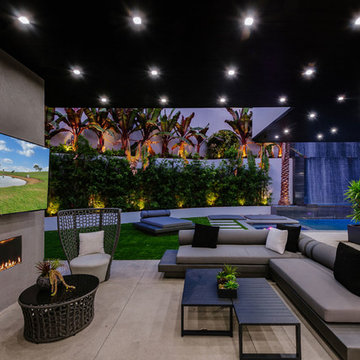
Ispirazione per un ampio patio o portico design dietro casa con un caminetto e un tetto a sbalzo
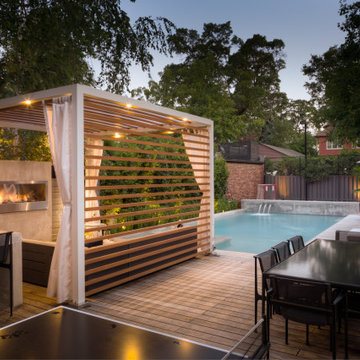
The outdoor dining table for eight offers more proof that this backyard was thoughtfully designed to not only maximize family fun, but also stand ready to welcome guests. The gentle sounds of splashing water pleasingly set a tone for relaxation.
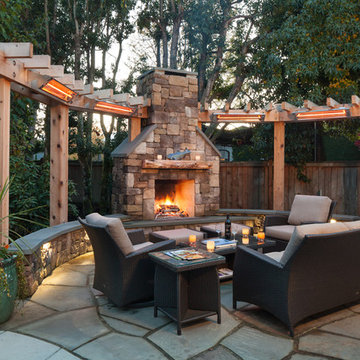
Ispirazione per un patio o portico rustico dietro casa con pavimentazioni in pietra naturale, nessuna copertura e un caminetto
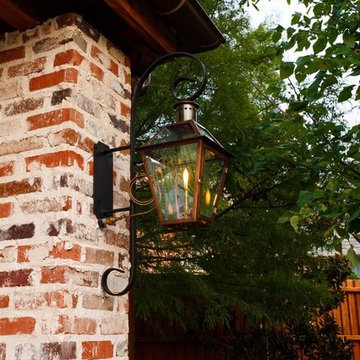
Contemporary outdoor dining area complemented by hardwood deck construction, luxury deck lighting, and fully custom brick fireplace.
Ispirazione per un ampio patio o portico classico dietro casa con un caminetto, pavimentazioni in mattoni e un gazebo o capanno
Ispirazione per un ampio patio o portico classico dietro casa con un caminetto, pavimentazioni in mattoni e un gazebo o capanno
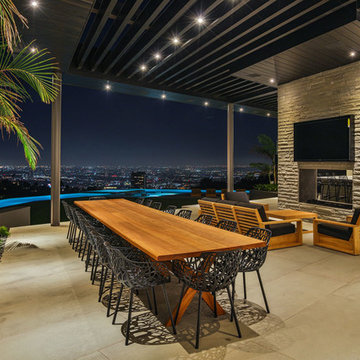
Foto di un grande patio o portico design dietro casa con lastre di cemento, un tetto a sbalzo e un caminetto
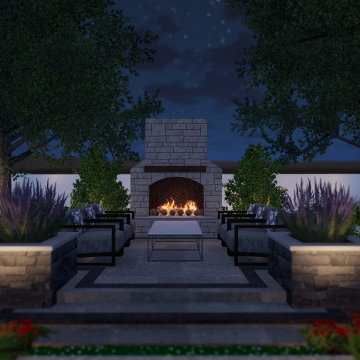
Outdoor Living with Fireplace, Fire Pit, Outdoor Kitchen, Pergola, Garden Beds, Spa Patio, Daybed, Outdoor Furniture, Hardscape, Turf, and Lighting.
Esempio di un patio o portico chic dietro casa con un caminetto, pavimentazioni in pietra naturale e una pergola
Esempio di un patio o portico chic dietro casa con un caminetto, pavimentazioni in pietra naturale e una pergola
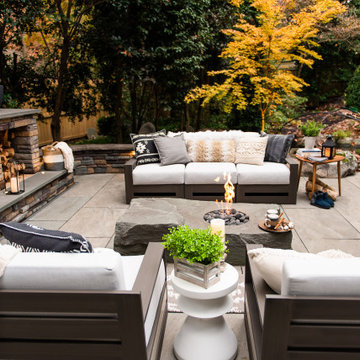
Ispirazione per un patio o portico moderno di medie dimensioni e dietro casa con un caminetto e pavimentazioni in pietra naturale
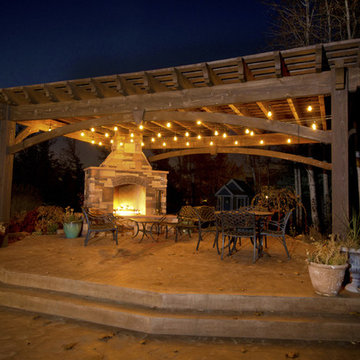
Solid wood timber frame pergola with an outdoor fireplace.
Esempio di un patio o portico stile americano di medie dimensioni e dietro casa con una pergola, un caminetto e lastre di cemento
Esempio di un patio o portico stile americano di medie dimensioni e dietro casa con una pergola, un caminetto e lastre di cemento
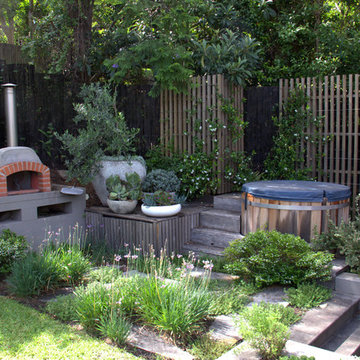
Andrew Davies, Heather Miles.
Immagine di un patio o portico minimal dietro casa con un caminetto e nessuna copertura
Immagine di un patio o portico minimal dietro casa con un caminetto e nessuna copertura
Patii e Portici neri con un caminetto - Foto e idee
2
