Patii e Portici nel cortile laterale - Foto e idee
Filtra anche per:
Budget
Ordina per:Popolari oggi
1 - 20 di 217 foto
1 di 3

Benjamin Hill Photography
Immagine di un ampio portico classico nel cortile laterale con pedane, un tetto a sbalzo e parapetto in legno
Immagine di un ampio portico classico nel cortile laterale con pedane, un tetto a sbalzo e parapetto in legno

ATIID collaborated with these homeowners to curate new furnishings throughout the home while their down-to-the studs, raise-the-roof renovation, designed by Chambers Design, was underway. Pattern and color were everything to the owners, and classic “Americana” colors with a modern twist appear in the formal dining room, great room with gorgeous new screen porch, and the primary bedroom. Custom bedding that marries not-so-traditional checks and florals invites guests into each sumptuously layered bed. Vintage and contemporary area rugs in wool and jute provide color and warmth, grounding each space. Bold wallpapers were introduced in the powder and guest bathrooms, and custom draperies layered with natural fiber roman shades ala Cindy’s Window Fashions inspire the palettes and draw the eye out to the natural beauty beyond. Luxury abounds in each bathroom with gleaming chrome fixtures and classic finishes. A magnetic shade of blue paint envelops the gourmet kitchen and a buttery yellow creates a happy basement laundry room. No detail was overlooked in this stately home - down to the mudroom’s delightful dutch door and hard-wearing brick floor.
Photography by Meagan Larsen Photography

The owner wanted a screened porch sized to accommodate a dining table for 8 and a large soft seating group centered on an outdoor fireplace. The addition was to harmonize with the entry porch and dining bay addition we completed 1-1/2 years ago.
Our solution was to add a pavilion like structure with half round columns applied to structural panels, The panels allow for lateral bracing, screen frame & railing attachment, and space for electrical outlets and fixtures.
Photography by Chris Marshall
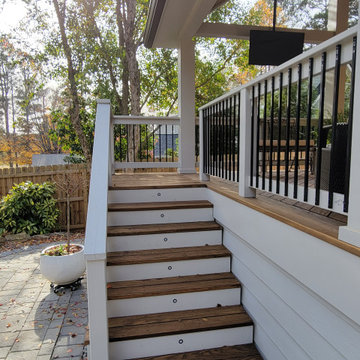
Our Edgewood Covered Porch in Gainesville, GA is meticulously designed for the ultimate blend of style and relaxation regardless of weather.
Idee per un portico chic di medie dimensioni e nel cortile laterale con pedane, un tetto a sbalzo e parapetto in legno
Idee per un portico chic di medie dimensioni e nel cortile laterale con pedane, un tetto a sbalzo e parapetto in legno
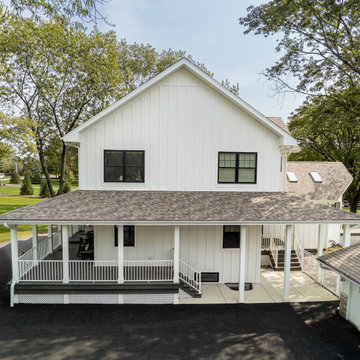
Idee per un grande portico country nel cortile laterale con pedane, un tetto a sbalzo e parapetto in legno
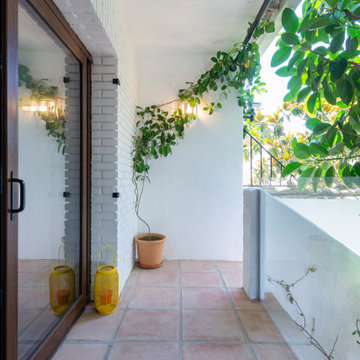
Foto di un piccolo portico mediterraneo nel cortile laterale con un giardino in vaso, piastrelle e parapetto in vetro
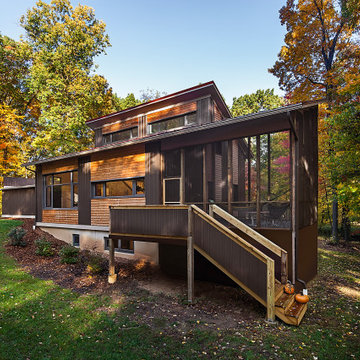
photography by Jeff Garland
Ispirazione per un portico moderno di medie dimensioni e nel cortile laterale con un portico chiuso, pedane, un tetto a sbalzo e parapetto in legno
Ispirazione per un portico moderno di medie dimensioni e nel cortile laterale con un portico chiuso, pedane, un tetto a sbalzo e parapetto in legno
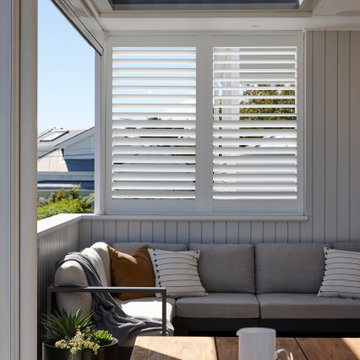
Foto di un piccolo portico design nel cortile laterale con un portico chiuso, pedane, un tetto a sbalzo e parapetto in legno
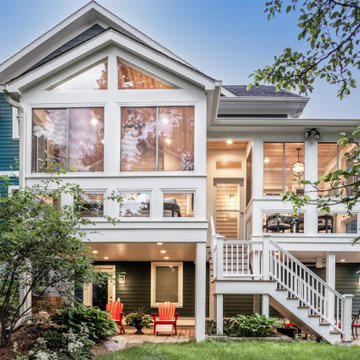
The floating screened porch addition melds perfectly with both the original home's design and the yard's topography. The elevated deck and porch create cozy spaces that are protected the elements and allow the family to enjoy the beautiful surrounding yard. Design and Build by Meadowlark Design Build in Ann Arbor, Michigan. Photography by Sean Carter, Ann Arbor, Mi.
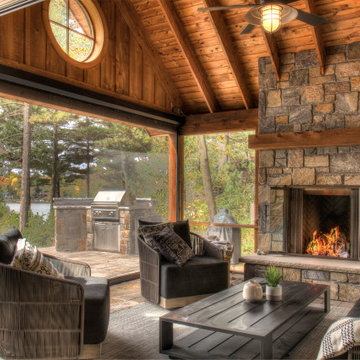
Screened in porch with roll-up screen wall to outdoor grill area. Wood Ceilings and Walls with Round Window accent and Stone Fireplace.
Idee per un portico tradizionale di medie dimensioni e nel cortile laterale con un portico chiuso, pavimentazioni in pietra naturale, un tetto a sbalzo e parapetto in legno
Idee per un portico tradizionale di medie dimensioni e nel cortile laterale con un portico chiuso, pavimentazioni in pietra naturale, un tetto a sbalzo e parapetto in legno
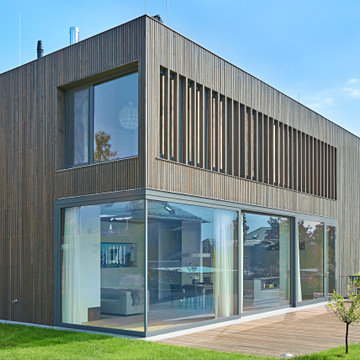
Idee per un portico moderno di medie dimensioni e nel cortile laterale con parapetto in metallo
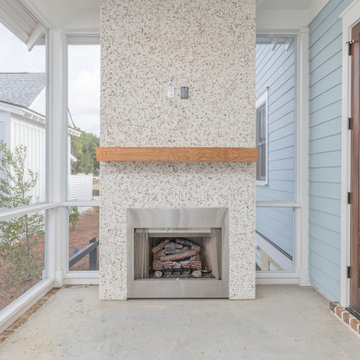
Esempio di un portico costiero nel cortile laterale con un portico chiuso, lastre di cemento, un tetto a sbalzo e parapetto in legno
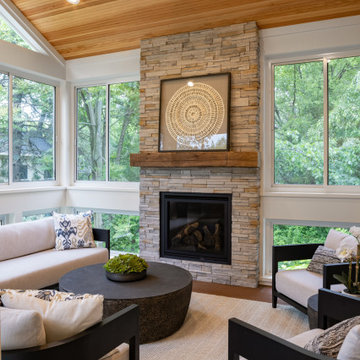
This raised screened porch addition is nestled among the large trees in the surrounding yard give the space a tree-house feel. Design and build is by Meadowlark Design+Build in Ann Arbor, MI. Photography by Sean Carter, Ann Arbor, MI.
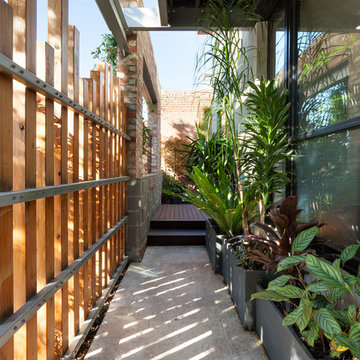
Photo Credit: Shania Shegedyn
Immagine di un portico contemporaneo nel cortile laterale e di medie dimensioni con piastrelle, un tetto a sbalzo e parapetto in legno
Immagine di un portico contemporaneo nel cortile laterale e di medie dimensioni con piastrelle, un tetto a sbalzo e parapetto in legno
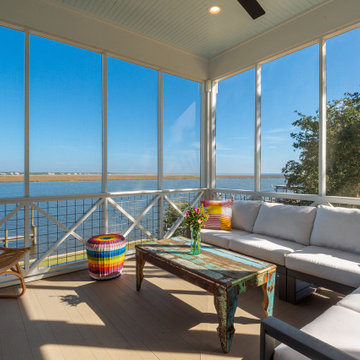
Esempio di un grande portico stile marino nel cortile laterale con un portico chiuso, pedane, un tetto a sbalzo e parapetto in materiali misti
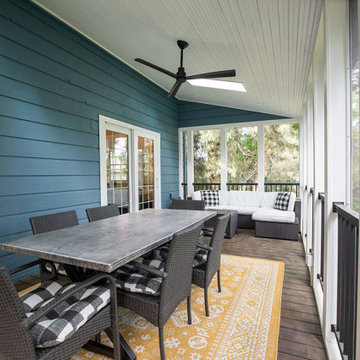
The renovation of the screen porch included the installation of low-maintenance decking, code-compliant railings, new screens, and enhanced lighting features, resulting in a safe, revitalized space that is inviting for people to use throughout the summer.
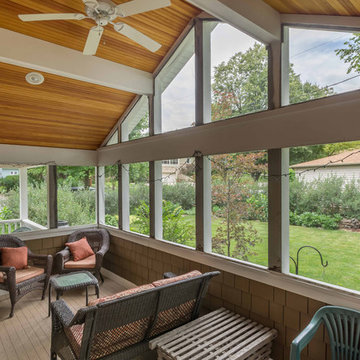
The homeowners needed to repair and replace their old porch, which they loved and used all the time. The best solution was to replace the screened porch entirely, and include a wrap-around open air front porch to increase curb appeal while and adding outdoor seating opportunities at the front of the house. The tongue and groove wood ceiling and exposed wood and brick add warmth and coziness for the owners while enjoying the bug-free view of their beautifully landscaped yard.
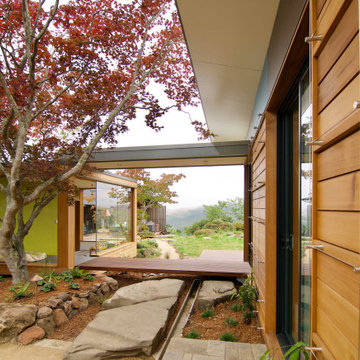
The floating bridge between the "tea room" and sleeping addition serves as a threshold between the intimate side courtyard and the expansive back yards with views 180° views to the East Bay watershed. Flat boulders serve as steps and a rain runnel brings water from the souther half of the home's butterfly roof to the "alpine pond."
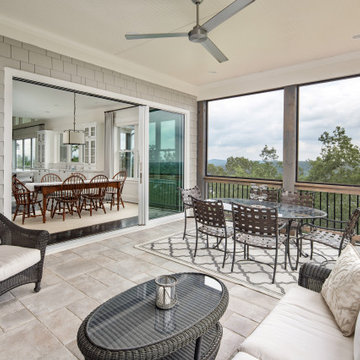
Lovely screened porch for entertaining or enjoying a book. Overlooking Lake Allatoona and the North Georgia Mountains.
Idee per un portico chic di medie dimensioni e nel cortile laterale con un portico chiuso, piastrelle, un tetto a sbalzo e parapetto in materiali misti
Idee per un portico chic di medie dimensioni e nel cortile laterale con un portico chiuso, piastrelle, un tetto a sbalzo e parapetto in materiali misti
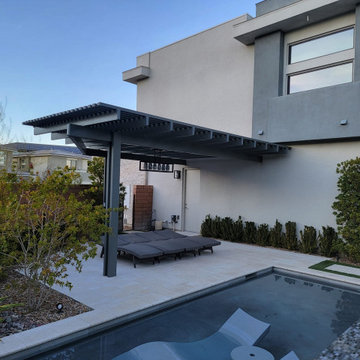
Idee per un portico contemporaneo di medie dimensioni e nel cortile laterale con pavimentazioni in pietra naturale, un parasole e parapetto in legno
Patii e Portici nel cortile laterale - Foto e idee
1