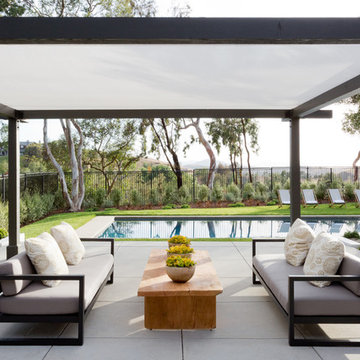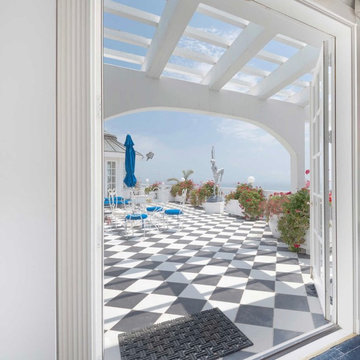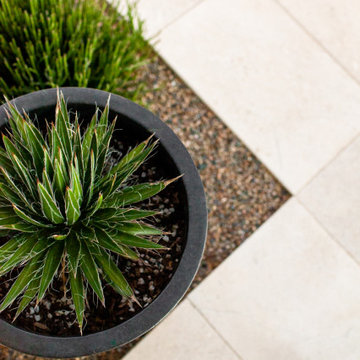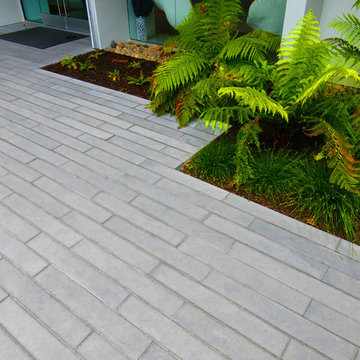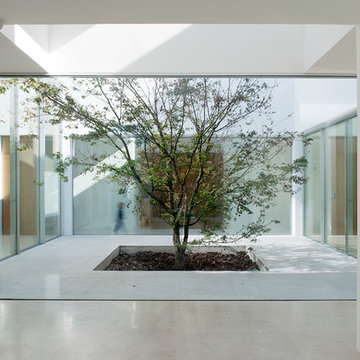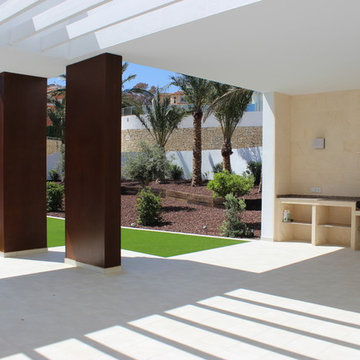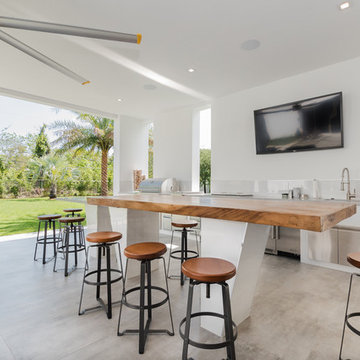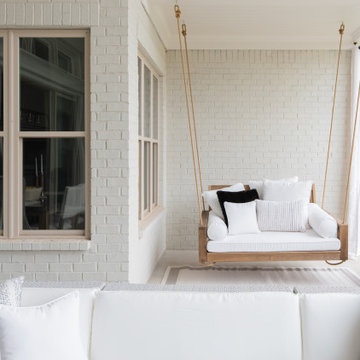Patii e Portici moderni bianchi - Foto e idee
Filtra anche per:
Budget
Ordina per:Popolari oggi
141 - 160 di 2.961 foto
1 di 3
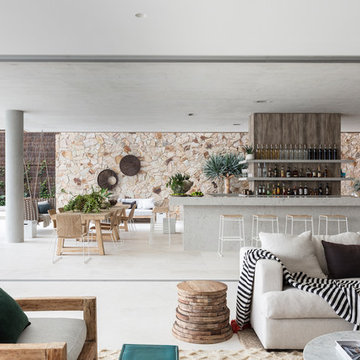
Outdoor living area featuring Eco Outdoor Crackenback Freeform Walling.
Architect: Koichi Takada Architects
Developer & Landscaper: J Group Projects
Photographer: Tom Ferguson
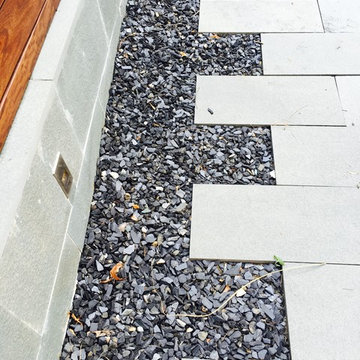
Rodriguez Studio
Foto di un grande patio o portico moderno dietro casa con un focolare e pavimentazioni in pietra naturale
Foto di un grande patio o portico moderno dietro casa con un focolare e pavimentazioni in pietra naturale
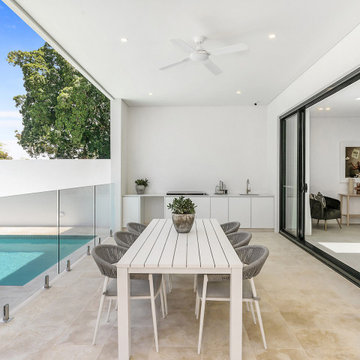
Foto di un patio o portico minimalista di medie dimensioni e dietro casa con un tetto a sbalzo
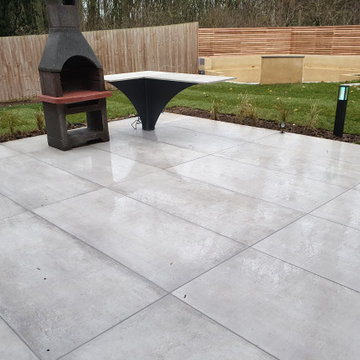
The outdoor bar is a unique cantilevered design. Step stones lead to a sunken patio near the woodland and a fountain adds interest there.
Foto di un patio o portico moderno di medie dimensioni e dietro casa con fontane
Foto di un patio o portico moderno di medie dimensioni e dietro casa con fontane
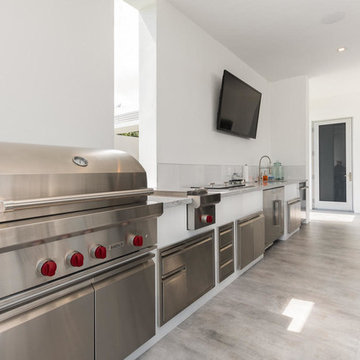
Foto di un grande patio o portico minimalista dietro casa con pavimentazioni in cemento e un tetto a sbalzo
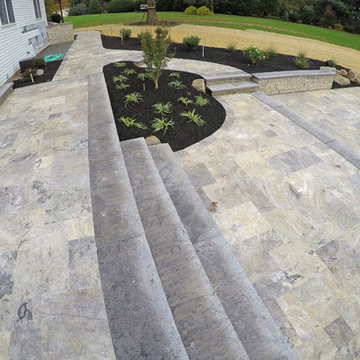
Dream backyard
This Amazing Dream Backyard Project features just about all the options you have ever dreamed about having in your very own backyard. We just recently completed this project and as you can tell from the video and photos below it’s quite the dream backyard. But dreams can came true, and for these homeowners they certainly have. So proud of our team for coming together and installing another amazing backyard paradise. The outdoor living area features everything from fire to water and includes multiple travertine patio areas, flagstone and travertine walkways, stone steps, pondless waterfall, landscape lighting, outdoor audio, fire pit, and landscaping. To think were the project came from a decrepit old deck to this beautiful work of art is almost unreal!
Travertine Patio and Fire Pit
The dream backyard project included the installation of various hardscape items including travertine patio, Seating walls, Steps, and walkways. The patio material is silver travertine laid in French pattern. The patio area is approximately 1,012 sq ft with antiqued finish and natural edge. All walls and steps are constructed using natural stone Semco ‘Cedar Ridge’ sawn wall stone. Caps and stair treads are constructed of natural stone ‘Chateau Limestone’ 2″ thick and 14″ deep, thermal top and rock faced edges. Cap stone for grill wall is 18″ wide polished and sealed top. Under grill area the patio is outdoor ‘wood look’ porcelain tile. A Semco ‘Cedar Ridge’ 57″ Fire Pit with Large Zentro ‘Smokeless’ insert is installed on the lower patio area. As of these pictures and this video the fire pit insert has yet to be installed. Sealing of Travertine surfaces using GST stain blocking sealer will be completed once the project is entirely finished. Stepping stone pathway to the side of the home is full color Pa Flagstone irregular steppers.
Landscaping
Landscape beds, plants, trees, edging and mulching was done around the entire back and side yards of the home using triple cut bark mulch. Plant variety and size specifications were all chosen by our amazing designer Wes. The landscaping portion of this project also included the grading, lawn repair, and seeding of all the areas damaged and disturbed during construction.
Pondless Waterfall
A 15′ pondless waterfall was installed into the new landscape to the side of the lower patio for maximum viewing. The waterfall features approximately 15 foot of stream with multiple waterfalls. Two side by side spillways merge into a wide stream with a small waterfall before turning and going into the final falls at the basin area. The Waterfall is outfitted with low voltage LED underwater landscape lighting throughout.
Outdoor Sound
The Outdoor Sound System installed was a TRU Audio 4 speaker system and 12″ outdoor hardscape subwoofer. This system also includes the amplifier which is located in the home owners basement as well as Apple Airport Express and Blue Tooth Connection.
Siding
Siding work to be completed is still unfinished as of the time this video and pictures were shot. Siding was removed and salvaged in areas need for the patio and electrical work. Siding in areas of new outdoor living space to include: new vinyl siding on entire rear kitchen/bathroom wall from top to bottom as well as Piecing in around lights and sliding door on adjacent wall and in back of garage.
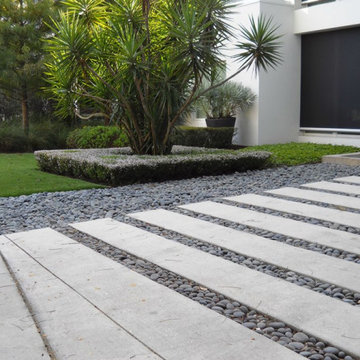
If you plan to undertake backyard remodeling in Sherman Oaks, it is important to choose the right backyard renovation contractor. A good contractor in Sherman Oaks and neighboring cities can help you make the right choices in terms of design and material quality. With the right professionals, you can also be sure of getting the job done well and in time. As experts, we can create landscapes ideal for your modern life, and for hosting guests and socializing. Upgrades, renovations, and remodels are all convenient, attainable, and affordable with our company.
Complete Backyard/Front Yard Remodel in Sherman Oaks, CA - https://visionhomeremodeling.com/
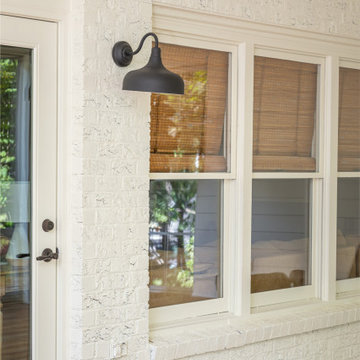
Open deck replaced with a 14' X 29' beautiful screened in, year round functional, porch. EZE Breeze window system installed, allowing for protection or air flow, depending on the weather. Coretec luxury vinyl flooring was chosen in the versatile shade of Manilla Oak. An additional 10' X 16' outside area deck was built for grilling and further seating.
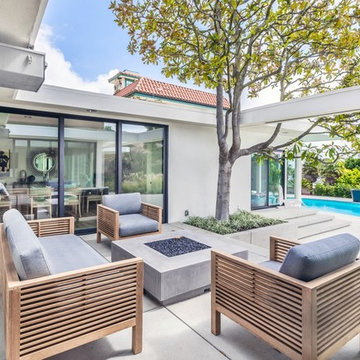
Outdoor furniture was sourced from Restoration Hardware.
mid century landscape design
Esempio di un patio o portico minimalista di medie dimensioni con un focolare e pedane
Esempio di un patio o portico minimalista di medie dimensioni con un focolare e pedane
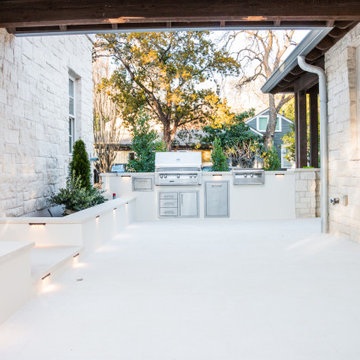
This young family came to us looking to transform their yard into an area where they could easily entertain their guests. They were looking to add a seamless wraparound patio that meshed with the look of their existing home and garage. Concrete was chosen as the base of the patio, and was then topped with limestone slabs. A short retaining wall was added along the edge of the patio in the back to give the space more definition. Raised planters along the garage and a custom outdoor kitchen extend their living space to the outdoors. The designer chose to add lighting along the edge of the retaining wall giving the space a low, warm blanket of light. Bougainvillea was planted along the garage climbing upwards, providing a pop of color against the light coloring of the home. Holly trees were chosen to line the backyard fence, as well as the side yard along the street. This helped to provide a green wall of privacy and soften the stone facade.
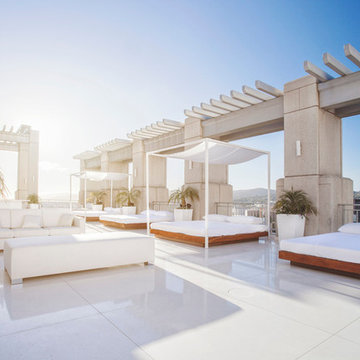
Roof top patio. All furniture custom, floating limestone floor
Immagine di un ampio patio o portico moderno dietro casa con piastrelle e un gazebo o capanno
Immagine di un ampio patio o portico moderno dietro casa con piastrelle e un gazebo o capanno
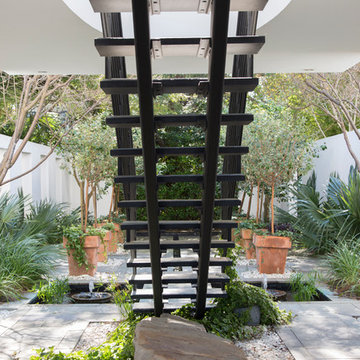
Julia Lynn
Ispirazione per un patio o portico moderno in cortile con fontane e pavimentazioni in pietra naturale
Ispirazione per un patio o portico moderno in cortile con fontane e pavimentazioni in pietra naturale
Patii e Portici moderni bianchi - Foto e idee
8
