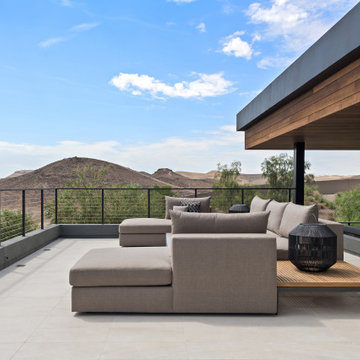Patii e Portici grigi - Foto e idee
Filtra anche per:
Budget
Ordina per:Popolari oggi
61 - 80 di 1.289 foto
1 di 3
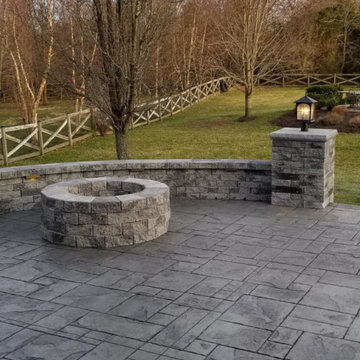
Foto di un grande patio o portico chic dietro casa con un focolare e cemento stampato
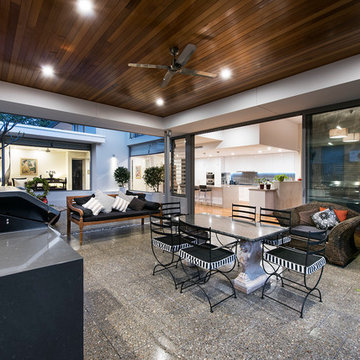
With an impressive double-volume entrance setting the tone, this ‘modern natural’ home design combines contemporary and natural materials as effectively as it combines form and function.
The zoned layout unfolds from the entrance hub, providing a separate living space for adult children and a secluded master bedroom wing, as well as an office/home theatre and family living, dining and kitchen area. There’s a large underground garage and store – all incredibly practical, all designed to embrace the site’s northern orientation. This is an elegant home too, with a cohesive form that brings natural materials like stone and timber together with a modern colour palette and render, creating overlapping planes and an unmistakably sophisticated ambiance.
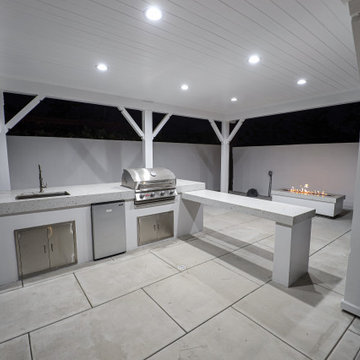
In this ambitious backyard remodeling project, our goal was to create a truly luxurious outdoor oasis. With a complete overhaul, we removed the old pool and meticulously crafted a stunning raised infinity pool, accompanied by a new jacuzzi and a Baja area for ultimate relaxation. Adding to the grandeur, we designed and constructed a custom outdoor BBQ kitchen area beneath a newly created wood patio, providing a perfect space for entertaining. Completing the transformation, we installed a captivating fire pit, allowing for cozy evenings in the cool nights, making this backyard a haven of comfort and entertainment.
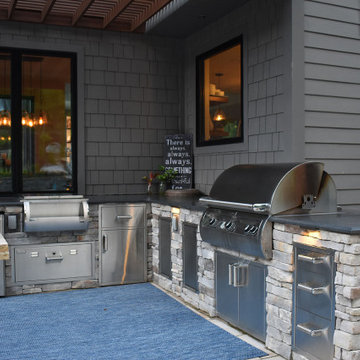
Esempio di un patio o portico moderno dietro casa con pavimentazioni in pietra naturale e una pergola
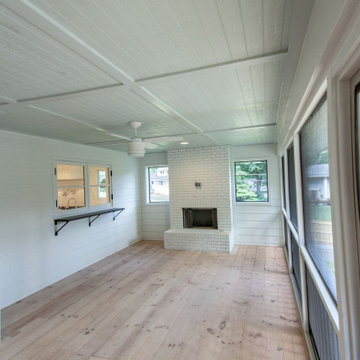
Foto di un grande portico tradizionale dietro casa con un portico chiuso e un tetto a sbalzo
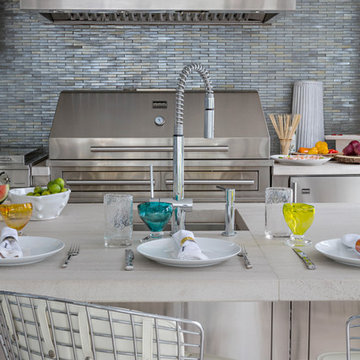
Foto di un patio o portico contemporaneo di medie dimensioni e dietro casa con un tetto a sbalzo
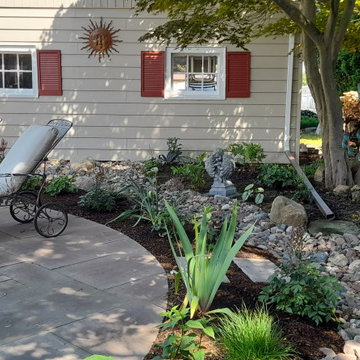
View into existing shade gardens with supplemental plantings and new dry stream and patio. New walkway and steps can be seen in the distance.
Idee per un grande patio o portico etnico dietro casa con pavimentazioni in pietra naturale
Idee per un grande patio o portico etnico dietro casa con pavimentazioni in pietra naturale
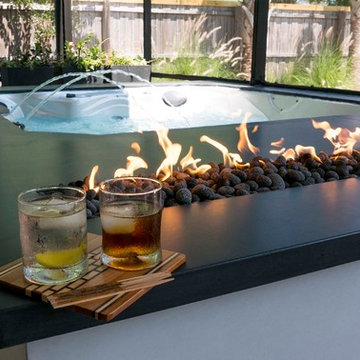
This modern outdoor living space mere blocks from the beach is replete with all of the best staycation features. There is a cozy, yet refined screened patio space with a glass fiber reinforced concrete (GFRC) wrapped spa that is situated opposite a Wolf-equipped outdoor dining and seating area. A custom GFRC fireplace with GFRC mantel connects the areas, while providing a touch of privacy. Through the retractable screens, a pair of Restoration Hardware chaise lounge chairs call for a sunning session. To beat the heat our clients can retreat to the pool and recline on the end-to-end sun shelf. Artificial turf and a stretch of Mexican beach pebble frame the pool and generous porcelain coping. Aloe, hibiscus, bamboo muhly, cabbage palms and other tropical landscaping enhance the modern beach aesthetic.
Photos by Craig O'Neal
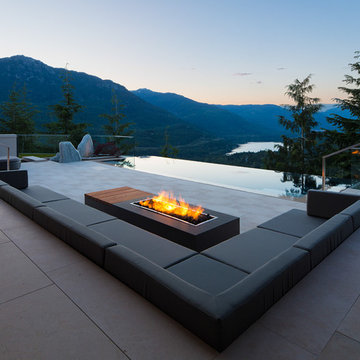
Foto di un grande patio o portico minimalista dietro casa con un focolare, lastre di cemento e nessuna copertura
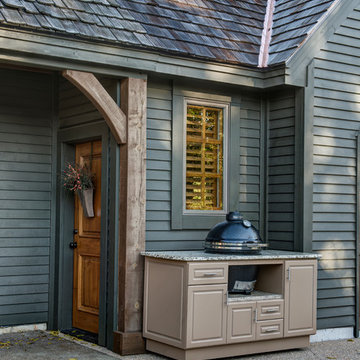
Select Outdoor Kitchens Oxford Island with the Classic Kamado Joe Grill
Ispirazione per un grande patio o portico classico dietro casa con lastre di cemento e nessuna copertura
Ispirazione per un grande patio o portico classico dietro casa con lastre di cemento e nessuna copertura
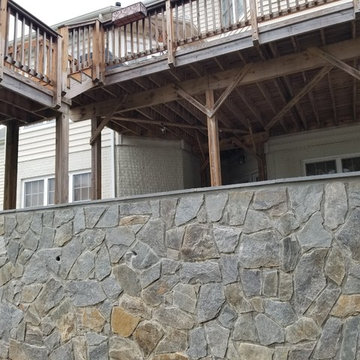
Stamped concrete patio with a retaining wall with a wood burning firepit.
Foto di un grande patio o portico tropicale dietro casa con cemento stampato
Foto di un grande patio o portico tropicale dietro casa con cemento stampato
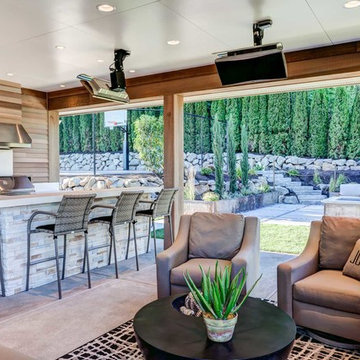
Explore 3D Virtual Tour at www.1911Highlands.com
Produced by www.RenderingSpace.com. Rendering Space provides high-end Real Estate and Property Marketing in the Pacific Northwest. We combine art with technology to provide the most visually engaging marketing available.
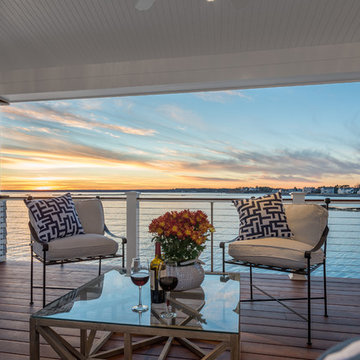
Francois Gagnon
Immagine di un piccolo portico chic nel cortile laterale con un focolare, pedane e un tetto a sbalzo
Immagine di un piccolo portico chic nel cortile laterale con un focolare, pedane e un tetto a sbalzo

This gourmet kitchen includes wood burning pizza oven, grill, side burner, egg smoker, sink, refrigerator, trash chute, serving station and more!
Photography: Daniel Driensky

Picture perfect Outdoor Living Space for the family to enjoy and even for the perfect date night under the stars!
100' perimeter geometric style pool & spa combo in Sugar Land. Key features of the project:
- Centered and slightly raised geometric style spa
- Travertine ledger stone and coping throughout the pool & raised wall feature
- "California Smoke" Comfort Decking around the pool and under the pergola
- 15' wide tanning ledge that is incorporated into the pool steps
- Two large fire bowls
- 10 x 16 Pergola with polycarbonate clear cover
- Artificial turf borders most the pool area in
- Plaster color: Marquis Saphire
#HotTubs #SwimSpas #CustomPools #HoustonPoolBuilder #Top50Builder #Top50Service #Outdoorkitchens #Outdoorliving

photography by Andrea Calo
Immagine di un ampio patio o portico chic dietro casa con una pergola
Immagine di un ampio patio o portico chic dietro casa con una pergola
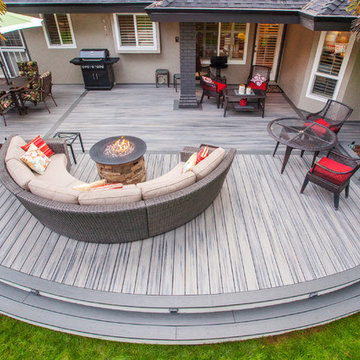
Large Trex Transcend "island mist" curved deck with fire table and palm trees.
Ispirazione per un ampio patio o portico moderno dietro casa con un focolare, nessuna copertura e pedane
Ispirazione per un ampio patio o portico moderno dietro casa con un focolare, nessuna copertura e pedane
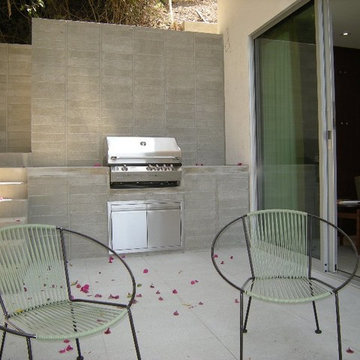
Side patio and built-in barbecue of Pasinetti House, Beverly Hills 2008. Sliders by Fleetwood. Ecotech Italian porcelain terrazzo floor tiles courtesy of Walker Zanger. Photograph by Tim Braseth.
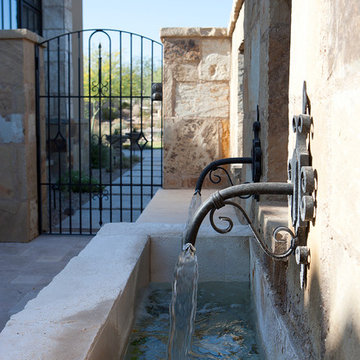
The genesis of design for this desert retreat was the informal dining area in which the clients, along with family and friends, would gather.
Located in north Scottsdale’s prestigious Silverleaf, this ranch hacienda offers 6,500 square feet of gracious hospitality for family and friends. Focused around the informal dining area, the home’s living spaces, both indoor and outdoor, offer warmth of materials and proximity for expansion of the casual dining space that the owners envisioned for hosting gatherings to include their two grown children, parents, and many friends.
The kitchen, adjacent to the informal dining, serves as the functioning heart of the home and is open to the great room, informal dining room, and office, and is mere steps away from the outdoor patio lounge and poolside guest casita. Additionally, the main house master suite enjoys spectacular vistas of the adjacent McDowell mountains and distant Phoenix city lights.
The clients, who desired ample guest quarters for their visiting adult children, decided on a detached guest casita featuring two bedroom suites, a living area, and a small kitchen. The guest casita’s spectacular bedroom mountain views are surpassed only by the living area views of distant mountains seen beyond the spectacular pool and outdoor living spaces.
Project Details | Desert Retreat, Silverleaf – Scottsdale, AZ
Architect: C.P. Drewett, AIA, NCARB; Drewett Works, Scottsdale, AZ
Builder: Sonora West Development, Scottsdale, AZ
Photographer: Dino Tonn
Featured in Phoenix Home and Garden, May 2015, “Sporting Style: Golf Enthusiast Christie Austin Earns Top Scores on the Home Front”
See more of this project here: http://drewettworks.com/desert-retreat-at-silverleaf/
Patii e Portici grigi - Foto e idee
4
