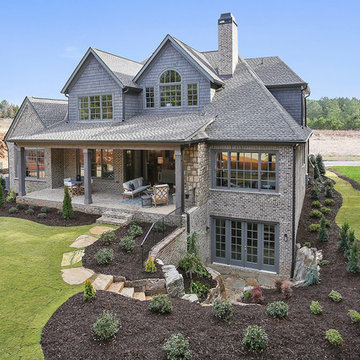Patii e Portici grandi verdi - Foto e idee
Filtra anche per:
Budget
Ordina per:Popolari oggi
121 - 140 di 10.574 foto
1 di 3
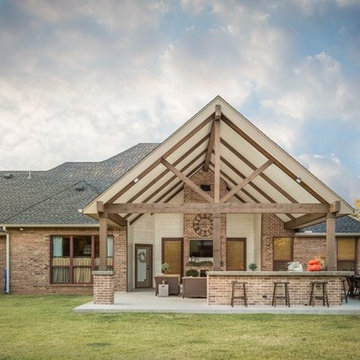
Immagine di un grande patio o portico chic dietro casa con un focolare, lastre di cemento e un tetto a sbalzo
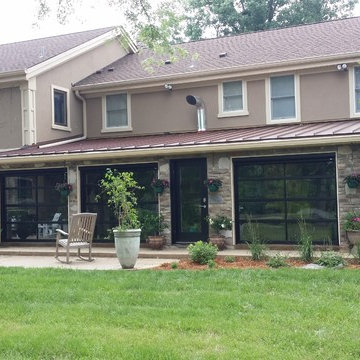
Idee per un grande portico classico dietro casa con pavimentazioni in cemento, un tetto a sbalzo e un portico chiuso
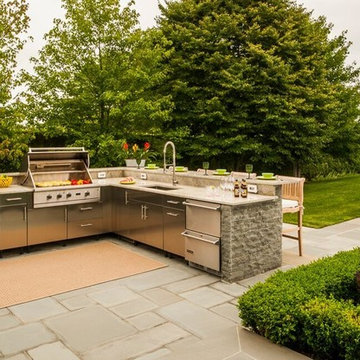
Immagine di un grande patio o portico tradizionale dietro casa con un parasole e pavimentazioni in cemento
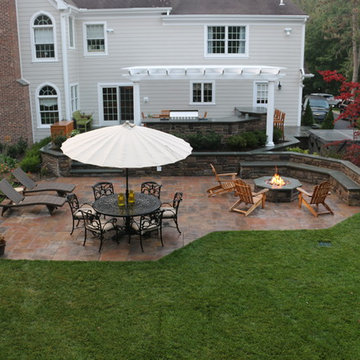
Immagine di un grande patio o portico chic dietro casa con pavimentazioni in pietra naturale e una pergola
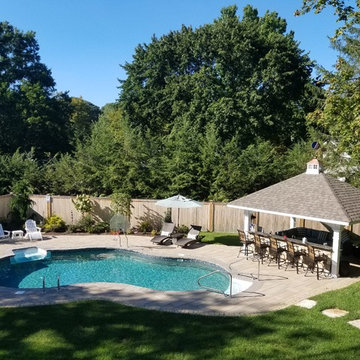
Foto di un grande patio o portico tradizionale dietro casa con un gazebo o capanno e pavimentazioni in pietra naturale
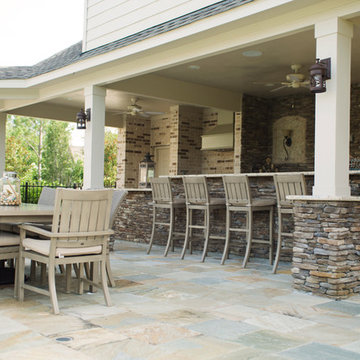
Idee per un grande patio o portico tradizionale dietro casa con pavimentazioni in pietra naturale e un tetto a sbalzo
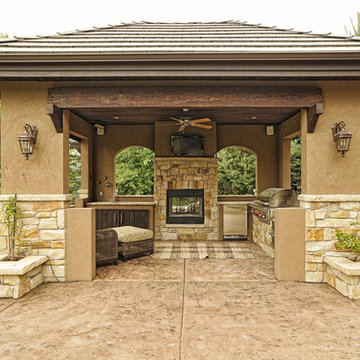
Esempio di un grande portico chic dietro casa con un focolare, cemento stampato e un tetto a sbalzo
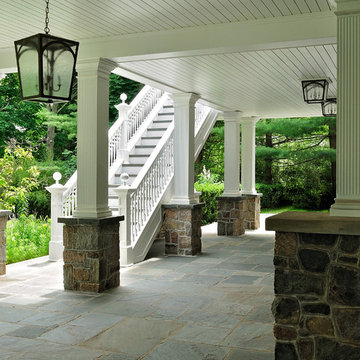
Vine joint fieldstone columns with accustom pvc fluted columns
Immagine di un grande portico classico davanti casa con pavimentazioni in pietra naturale e un tetto a sbalzo
Immagine di un grande portico classico davanti casa con pavimentazioni in pietra naturale e un tetto a sbalzo
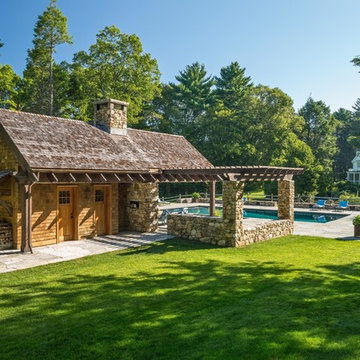
Richard Mandelkorn
Idee per un grande patio o portico rustico dietro casa con pavimentazioni in pietra naturale e una pergola
Idee per un grande patio o portico rustico dietro casa con pavimentazioni in pietra naturale e una pergola
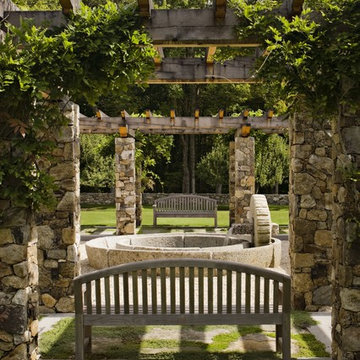
Teak benches on either side of the garden afford shady spots to enjoy the fountain.
Robert Benson Photography
Immagine di un grande patio o portico stile rurale in cortile con fontane, pavimentazioni in pietra naturale e una pergola
Immagine di un grande patio o portico stile rurale in cortile con fontane, pavimentazioni in pietra naturale e una pergola
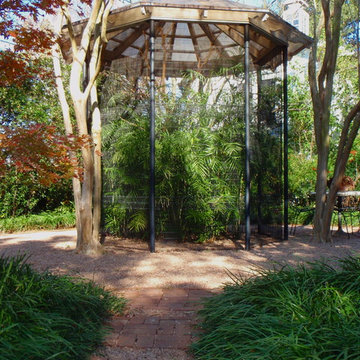
Aviary for a formal garden. The garden implements landscape node design. This garden has three nodes: Alley of the Planets and Arbor; Koi Pond with floating orbs: and Aviary node for tropical birds........
This garden is featured in the 2012 book: A GARDEN MAKES A HOUSE A HOME, by Elvin McDonald.
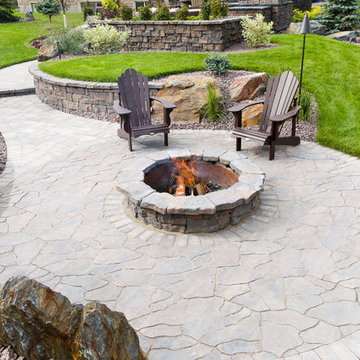
Rugged edges complement the natural flagstone effect, allowing for irregular and distinct patterns that will define your backyard experience. Ideal for patios and walkways, Flagstone pavers appear as natural as authentic stone, except they're easier to install and extremely durable. Photo: Barkman Concrete Ltd.
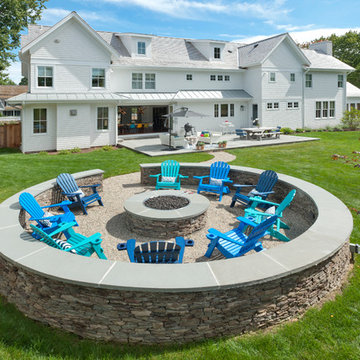
The outdoors of this spectacular property feature a pool surrounded by modern concrete decking, a contemporary styled outdoor shower, a bluestone patio and winding natural stone path leading to a fire pit surrounded by a circular fieldstone sitting wall.
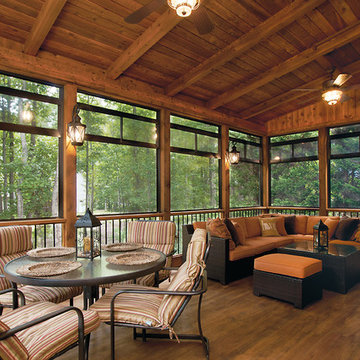
© 2014 Jan Stittleburg for Atlanta Decking & Fence.
Immagine di un grande portico chic dietro casa con un portico chiuso, pedane e un tetto a sbalzo
Immagine di un grande portico chic dietro casa con un portico chiuso, pedane e un tetto a sbalzo
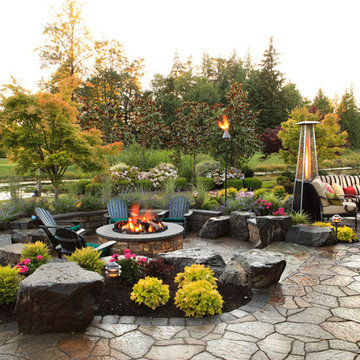
Idee per un grande patio o portico classico dietro casa con un focolare, pavimentazioni in pietra naturale e nessuna copertura

Situated in a neighborhood of grand Victorians, this shingled Foursquare home seemed like a bit of a wallflower with its plain façade. The homeowner came to Cummings Architects hoping for a design that would add some character and make the house feel more a part of the neighborhood.
The answer was an expansive porch that runs along the front façade and down the length of one side, providing a beautiful new entrance, lots of outdoor living space, and more than enough charm to transform the home’s entire personality. Designed to coordinate seamlessly with the streetscape, the porch includes many custom details including perfectly proportioned double columns positioned on handmade piers of tiered shingles, mahogany decking, and a fir beaded ceiling laid in a pattern designed specifically to complement the covered porch layout. Custom designed and built handrails bridge the gap between the supporting piers, adding a subtle sense of shape and movement to the wrap around style.
Other details like the crown molding integrate beautifully with the architectural style of the home, making the porch look like it’s always been there. No longer the wallflower, this house is now a lovely beauty that looks right at home among its majestic neighbors.
Photo by Eric Roth
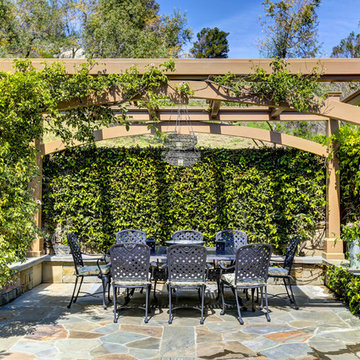
Ispirazione per un grande patio o portico chic dietro casa con pavimentazioni in pietra naturale e una pergola
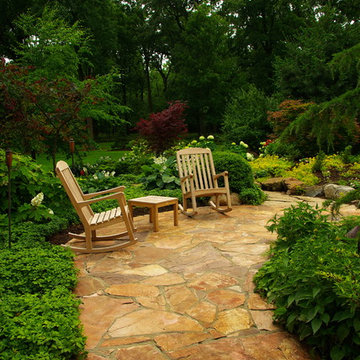
Ispirazione per un grande patio o portico classico nel cortile laterale con pavimentazioni in pietra naturale
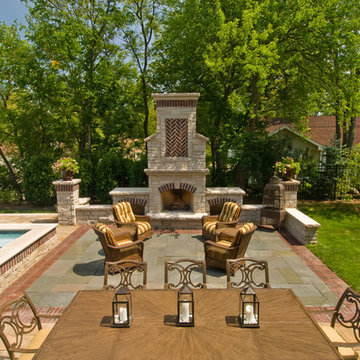
Natural stone fireplace placed on axis with upper living room windows. Large pillars on corners aid in scaling down the necessary height of the fireplace. A custom clay brick inset pattern was used to mirror the brick detail on the residence.
Patii e Portici grandi verdi - Foto e idee
7
