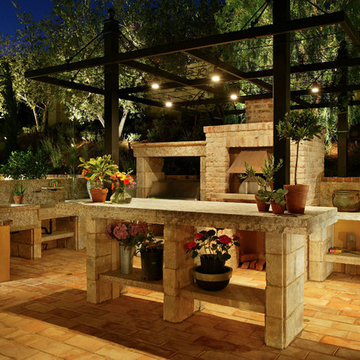Patii e Portici gialli dietro casa - Foto e idee
Ordina per:Popolari oggi
61 - 80 di 694 foto

Idee per un portico tradizionale dietro casa con pavimentazioni in pietra naturale e un tetto a sbalzo
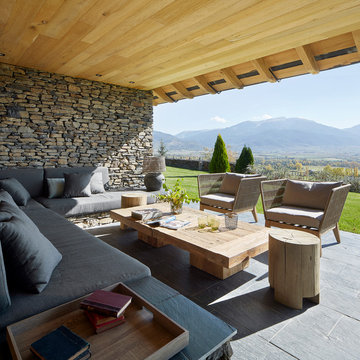
Immagine di un patio o portico country dietro casa con pavimentazioni in pietra naturale e un tetto a sbalzo
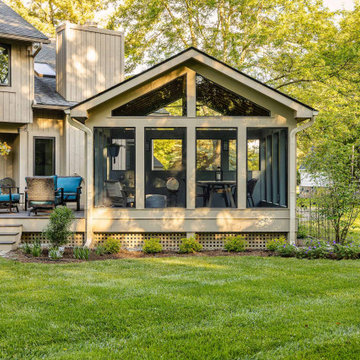
These Ann Arbor homeowners opted for an unattached screened-in porch with a raised deck that could be used for dining, relaxing, or gathering which overlooked their beautiful backyard. The thoughtful design keeps it visually appealing while blending seamlessly with the existing home. Being detached from the house doesn't block light into the basement windows nor does it shade the family room or obstruct any other windows of the home. It does, however, help shade — in a good way! — the part of the paver patio that was not replaced with decking and minimizes the heat during Michigan summers.
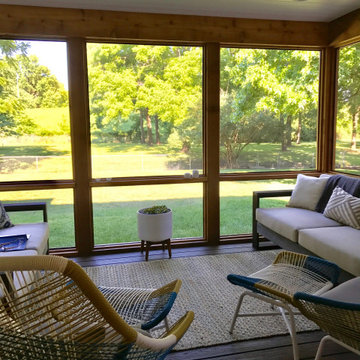
Completed project
Foto di un portico design di medie dimensioni e dietro casa con un portico chiuso, pavimentazioni in cemento e un tetto a sbalzo
Foto di un portico design di medie dimensioni e dietro casa con un portico chiuso, pavimentazioni in cemento e un tetto a sbalzo
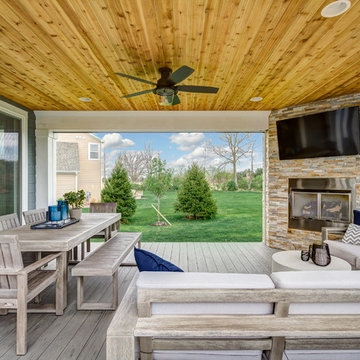
CA Robinson Photographic
Immagine di un grande portico minimalista dietro casa con pedane e un tetto a sbalzo
Immagine di un grande portico minimalista dietro casa con pedane e un tetto a sbalzo

Renovated outdoor patio with new flooring, furnishings upholstery, pass through window, and skylight. Design by Petrie Point Interior Design.
Lorin Klaris Photography
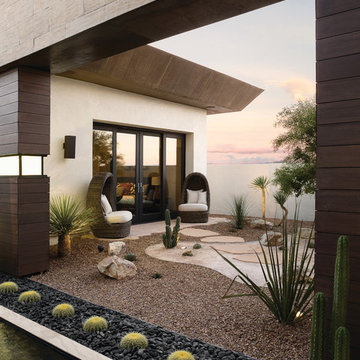
Photography by Trent Bell
Immagine di un ampio patio o portico contemporaneo dietro casa con nessuna copertura
Immagine di un ampio patio o portico contemporaneo dietro casa con nessuna copertura
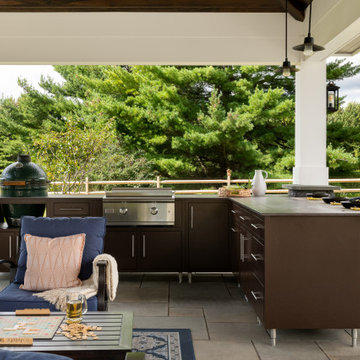
Citing its durability, Dekton countertops were chosen for the outdoor kitchen.
Immagine di un grande patio o portico classico dietro casa con pavimentazioni in pietra naturale e un gazebo o capanno
Immagine di un grande patio o portico classico dietro casa con pavimentazioni in pietra naturale e un gazebo o capanno
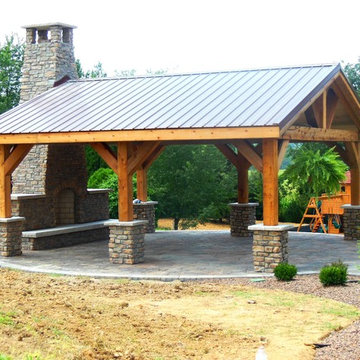
Esempio di un grande patio o portico stile rurale dietro casa con un focolare, lastre di cemento e una pergola
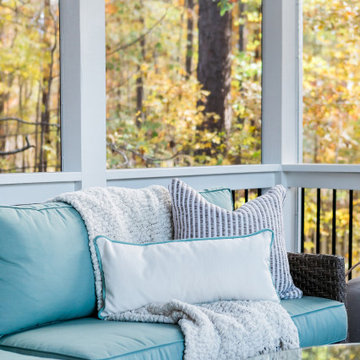
Custom outdoor Screen Porch with Scandinavian accents, outdoor sofa, custom pillows, and amazing rail details
Esempio di un portico stile rurale di medie dimensioni e dietro casa con un portico chiuso, piastrelle e un tetto a sbalzo
Esempio di un portico stile rurale di medie dimensioni e dietro casa con un portico chiuso, piastrelle e un tetto a sbalzo
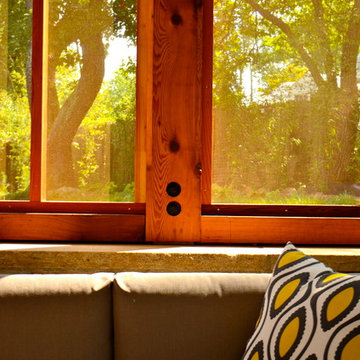
This beautiful screened in porch was handcrafted from Western Red Cedar.
Photos Credit: Archer & Buchanan Architecture
Esempio di un portico etnico di medie dimensioni e dietro casa
Esempio di un portico etnico di medie dimensioni e dietro casa
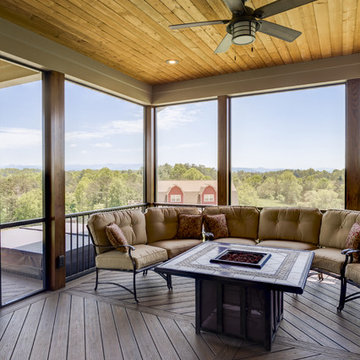
This stately house plan has classic wood detailing and deep eaves. An arched entryway mimics the clerestory above it, while gables and dormers create architectural interest in this house plan. The interior boasts three fireplaces- one within a screened porch, and decorative ceilings, exposed beams, a wet bar, and columns add to the custom-styled features.
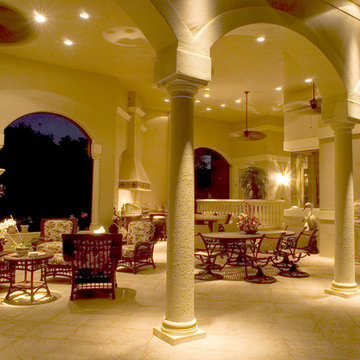
The goal for this husband and wife team was to create a functional home for their family. Because they love to entertain, they wanted to see how they could accommodate guests and extended family—improving the layout and functionality of their Bonita Bay home of more than eight years.
Having worked with remodeling contractors in the past, they were reluctant to proceed. They had experienced a remodeling fiasco that drug on beyond their expected completion dates and went well over budget. This time, they hired a local architect, an interior designer, and Progressive Design Build as the general contractor. The three teams worked together to formulate a clear vision and plans for the renovation. Once this husband and wife team knew exactly what they wanted to achieve and had a design plan in hand, they set about creating a modern and functional outdoor living space. The three teams worked together to finalize the design and the budget—no headaches, not delays.
After six months (two months finalizing the design and budget, and four months to build), this project finished on time and on budget and resulted in a beautiful outdoor living space that consisted of a massive outdoor kitchen with a separate dining area and sitting area, 20-foot tall vaulted ceilings, a beautiful glass fireplace and cost stone balustrades. It was finished with cast stone columns, huge stucco arches, a high tech lighting system and porcelain tile floors.
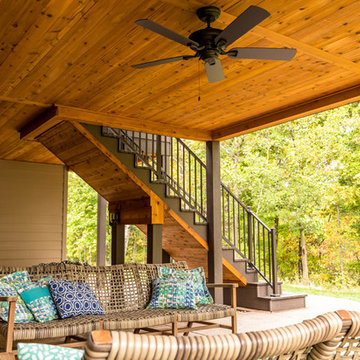
For the under-deck, we installed a stained square edge cedar ceiling to allow for proper ventilation and finished it with TWP Cedartone oil to match the screen room. The combination of the finishes yields a very inviting and enjoyable covered outdoor area.
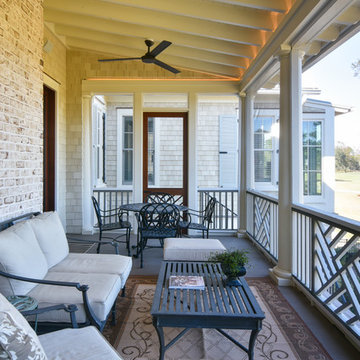
Tripp Smith
Immagine di un portico tradizionale dietro casa con un portico chiuso e un tetto a sbalzo
Immagine di un portico tradizionale dietro casa con un portico chiuso e un tetto a sbalzo
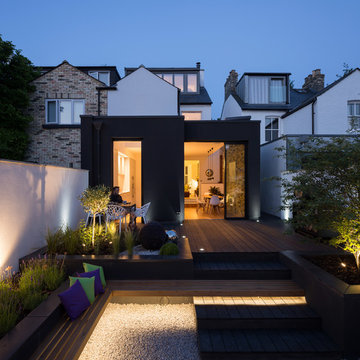
External dusk view of extension with feature lighting under sunken garden bench
Ispirazione per un portico contemporaneo dietro casa con pedane
Ispirazione per un portico contemporaneo dietro casa con pedane
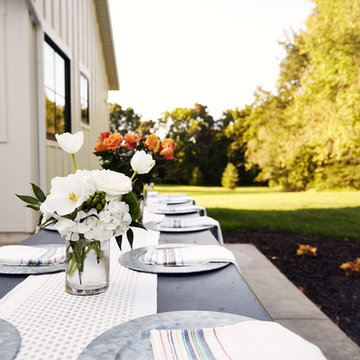
Photography by Starboard & Port of Springfield, Missouri.
Immagine di un patio o portico country di medie dimensioni e dietro casa con lastre di cemento e nessuna copertura
Immagine di un patio o portico country di medie dimensioni e dietro casa con lastre di cemento e nessuna copertura
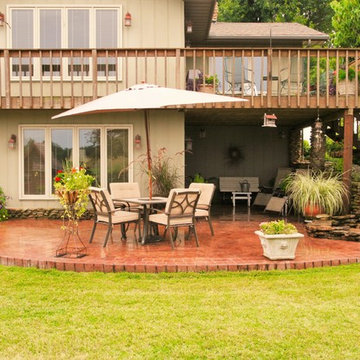
This beautiful deck-patio combination is a great way to maximize your outdoor living space. By Alexander Concrete and Construction - Outdoor living specialists
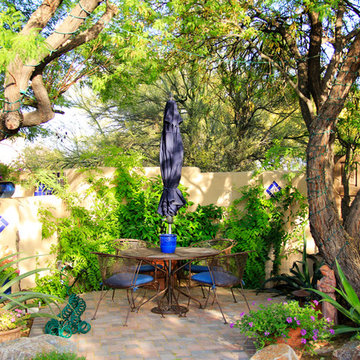
Dining area nestled underneath large existing mesquite trees.
Photos by Meagan Hancock
Foto di un patio o portico mediterraneo dietro casa e di medie dimensioni con fontane, pavimentazioni in mattoni e nessuna copertura
Foto di un patio o portico mediterraneo dietro casa e di medie dimensioni con fontane, pavimentazioni in mattoni e nessuna copertura
Patii e Portici gialli dietro casa - Foto e idee
4
