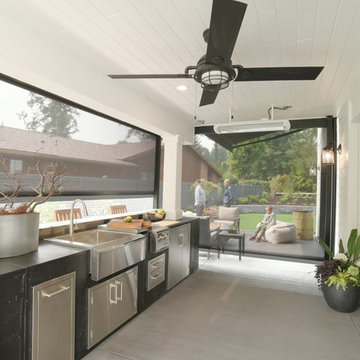Patii e Portici - Foto e idee
Filtra anche per:
Budget
Ordina per:Popolari oggi
1 - 20 di 249 foto
1 di 3
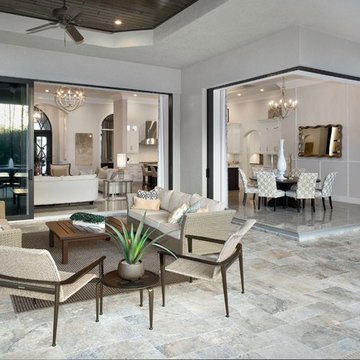
Esempio di un grande patio o portico chic dietro casa con un tetto a sbalzo e piastrelle
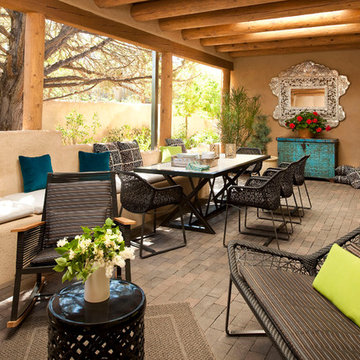
Immagine di un patio o portico stile americano di medie dimensioni e dietro casa con pavimentazioni in pietra naturale e un tetto a sbalzo
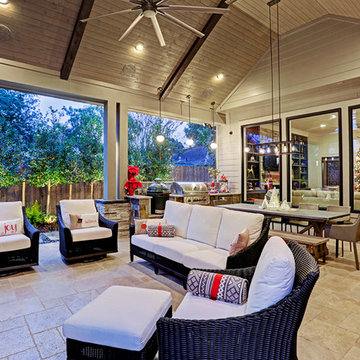
It's Christmas in July!
This homeowner was interested in adding an outdoor space that would be continuous with their
indoor living area. The large windows that separate the 2 spaces allows for their home to have a very open feel. They went with a contemporary craftsman style with clean straight lines in the columns and beams on the ceiling. The stone veneer fireplace, framed with full masonry block,
with reclaimed Hemlock mantle as the centerpiece attraction and the stained pine tongue and
groove vaulted ceiling gives the space a dramatic look. The columns have a stacked stone base
that complements the stone on the fireplace and kitchen fascia. The light travertine flooring is a
perfect balance for the dark stone on the column bases
and knee walls beside the fireplace as
well as the darker stained cedar beams and stones in the fireplace. The outdoor kitchen with
stainless steel tile backsplash is equipped with a gas grill
and a Big Green Egg as well as a fridge
and storage space. This space is 525 square feet and is the perfect spot for any gathering. The
patio is surrounded by stained concrete stepping stones with black star gravel. The original
second story windows were replaced with smaller windows in order to allow for a proper roof pitch.
TK IMAGES
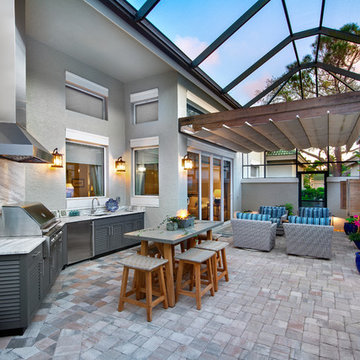
Completing this outdoor oasis was the design and construction of an outdoor kitchen. Located adjacent to the covered patio and indoor kitchen, this outdoor living area was upgraded from a partially covered patio to a fully functional outdoor kitchen with a full bank of slate-colored outdoor powdered stainless steel cabinetry by Danver.
Anchoring the space is a stunning leather textured Fantasy Brown granite countertop, doubling as a dramatic backsplash behind the new grilling station (featuring a 36” Alfresco grill and 48” Proline hood). To complete this luxurious outdoor kitchen, we installed a Kohler Strive undermount stainless steel sink with a Kohler Simplice faucet, ice bin, U-Line outdoor under cabinet refrigerator, and a water heater.
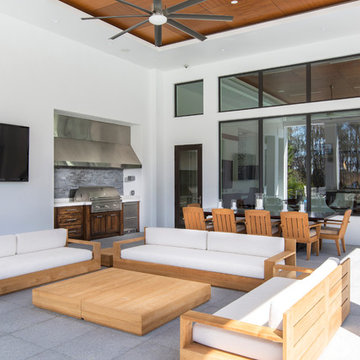
Ispirazione per un grande patio o portico contemporaneo dietro casa con un tetto a sbalzo
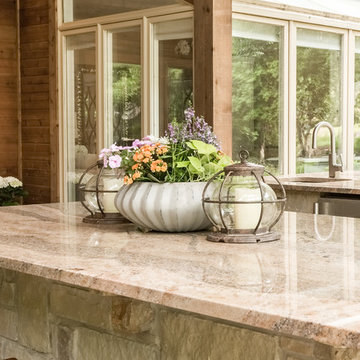
Matt Ross
Ispirazione per un grande patio o portico tradizionale dietro casa con lastre di cemento e un tetto a sbalzo
Ispirazione per un grande patio o portico tradizionale dietro casa con lastre di cemento e un tetto a sbalzo
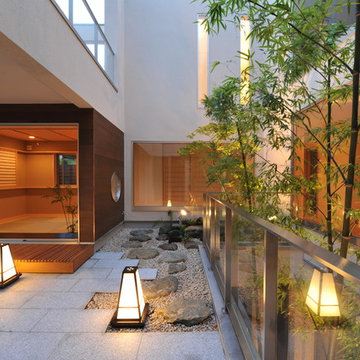
優雅で贅沢な中庭
Immagine di un patio o portico etnico di medie dimensioni e in cortile con piastrelle e nessuna copertura
Immagine di un patio o portico etnico di medie dimensioni e in cortile con piastrelle e nessuna copertura
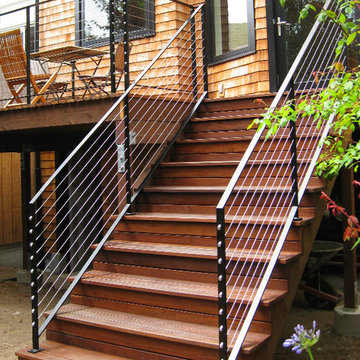
Esempio di un grande patio o portico design dietro casa con pedane e nessuna copertura
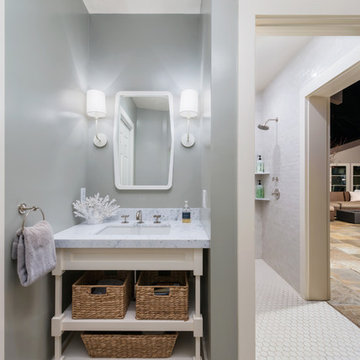
Designed to compliment the existing single story home in a densely wooded setting, this Pool Cabana serves as outdoor kitchen, dining, bar, bathroom/changing room, and storage. Photos by Ross Pushinaitus.
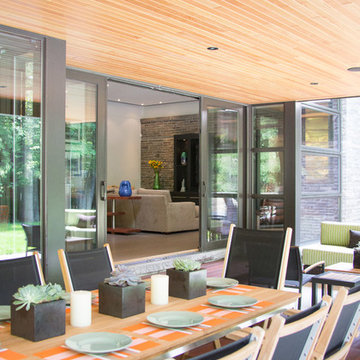
Photo Credit: Jason Hartog Photography
Immagine di un grande patio o portico moderno dietro casa con pavimentazioni in pietra naturale e un tetto a sbalzo
Immagine di un grande patio o portico moderno dietro casa con pavimentazioni in pietra naturale e un tetto a sbalzo
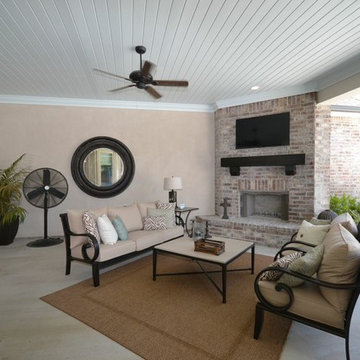
Foto di un patio o portico di medie dimensioni e dietro casa con lastre di cemento e un tetto a sbalzo
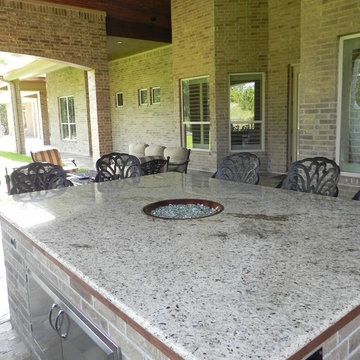
Idee per un ampio patio o portico rustico dietro casa con pavimentazioni in pietra naturale e un tetto a sbalzo
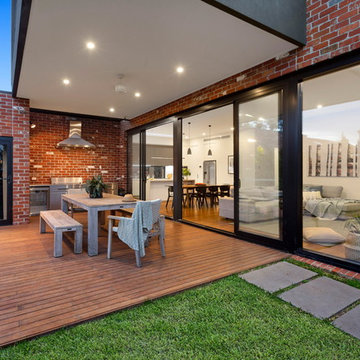
Ispirazione per un patio o portico design di medie dimensioni e dietro casa con pavimentazioni in mattoni e un tetto a sbalzo
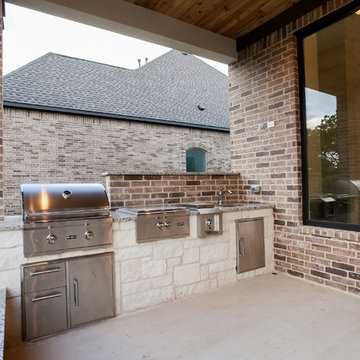
Ariana with ANM Photography. www.anmphoto.com
Idee per un patio o portico minimalista di medie dimensioni e dietro casa con lastre di cemento e un tetto a sbalzo
Idee per un patio o portico minimalista di medie dimensioni e dietro casa con lastre di cemento e un tetto a sbalzo
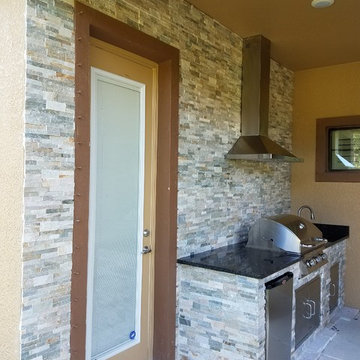
Outdoor Kitchen in Trinity FL. Featuring steel gray granite 3 cm, 304 steel Zline 760 cfm hood, Bull Steer Premium Grill, 304 steel sink with faucet, Bull standard fridge, Bull access doors, natural dry stacked stone (Golden Honey) siding with accent stone veneer wall.
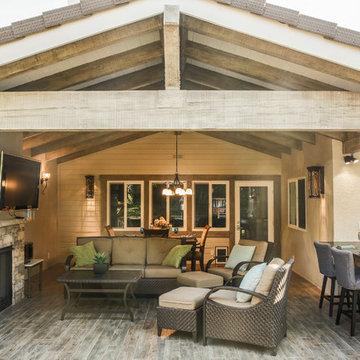
Immagine di un patio o portico tradizionale di medie dimensioni e dietro casa con pedane e un tetto a sbalzo
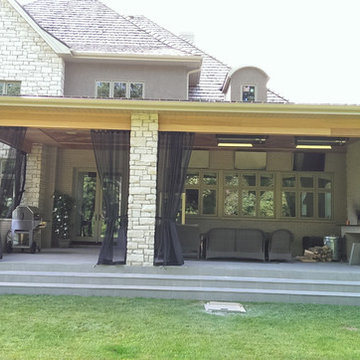
Outdoor curtains can be tied back to open up the space!
Immagine di un grande portico country dietro casa con pedane e un tetto a sbalzo
Immagine di un grande portico country dietro casa con pedane e un tetto a sbalzo
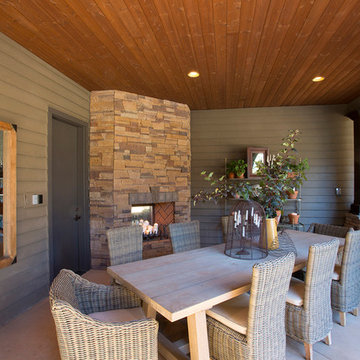
This existing dining area is now comfortably connected to the other patio spaces and can be enjoyed, like the outdoor kitchen and bar, year round.
Project built by BC Custom Homes
Photography by Steve Eltinge, Eltinge Photography
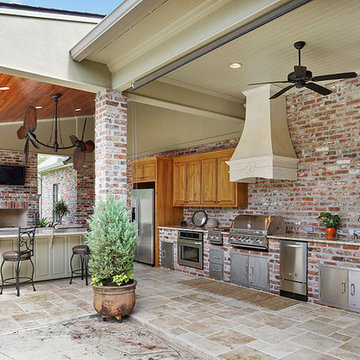
Ispirazione per un grande patio o portico classico dietro casa con pavimentazioni in cemento e un tetto a sbalzo
Patii e Portici - Foto e idee
1
