Patii e Portici - Foto e idee
Filtra anche per:
Budget
Ordina per:Popolari oggi
21 - 40 di 147 foto
1 di 3
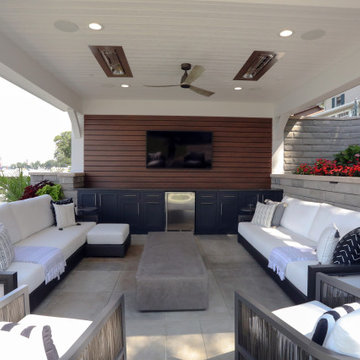
This lake home remodeling project involved significant renovations to both the interior and exterior of the property. One of the major changes on the exterior was the removal of a glass roof and the installation of steel beams, which added structural support to the building and allowed for the creation of a new upper-level patio. The lower-level patio also received a complete overhaul, including the addition of a new pavilion, stamped concrete, and a putting green. The exterior of the home was also completely repainted and received extensive updates to the hardscaping and landscaping. Inside, the home was completely updated with a new kitchen, a remodeled upper-level sunroom, a new upper-level fireplace, a new lower-level wet bar, and updated bathrooms, paint, and lighting. These renovations all combined to turn the home into the homeowner's dream lake home, complete with all the features and amenities they desired.
Helman Sechrist Architecture, Architect; Marie 'Martin' Kinney, Photographer; Martin Bros. Contracting, Inc. General Contractor.
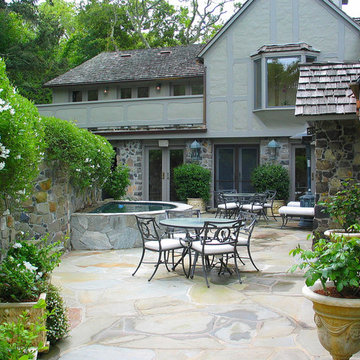
Simple and elegant planting complement this stately and charming house. A large retaining wall draped with cascading vines separates the lower patio from an upper level patio, as well as hides the spa equipment. Pergolas, blossoming trees, meandering pathways, and delightful perennials grace this landscape.
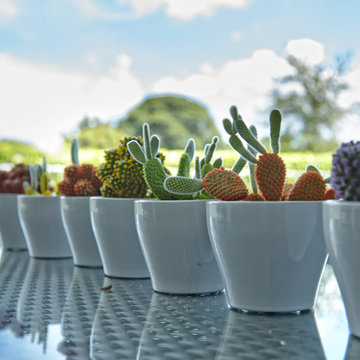
Home and Living Examiner said:
Modern renovation by J Design Group is stunning
J Design Group, an expert in luxury design, completed a new project in Tamarac, Florida, which involved the total interior remodeling of this home. We were so intrigued by the photos and design ideas, we decided to talk to J Design Group CEO, Jennifer Corredor. The concept behind the redesign was inspired by the client’s relocation.
Andrea Campbell: How did you get a feel for the client's aesthetic?
Jennifer Corredor: After a one-on-one with the Client, I could get a real sense of her aesthetics for this home and the type of furnishings she gravitated towards.
The redesign included a total interior remodeling of the client's home. All of this was done with the client's personal style in mind. Certain walls were removed to maximize the openness of the area and bathrooms were also demolished and reconstructed for a new layout. This included removing the old tiles and replacing with white 40” x 40” glass tiles for the main open living area which optimized the space immediately. Bedroom floors were dressed with exotic African Teak to introduce warmth to the space.
We also removed and replaced the outdated kitchen with a modern look and streamlined, state-of-the-art kitchen appliances. To introduce some color for the backsplash and match the client's taste, we introduced a splash of plum-colored glass behind the stove and kept the remaining backsplash with frosted glass. We then removed all the doors throughout the home and replaced with custom-made doors which were a combination of cherry with insert of frosted glass and stainless steel handles.
All interior lights were replaced with LED bulbs and stainless steel trims, including unique pendant and wall sconces that were also added. All bathrooms were totally gutted and remodeled with unique wall finishes, including an entire marble slab utilized in the master bath shower stall.
Once renovation of the home was completed, we proceeded to install beautiful high-end modern furniture for interior and exterior, from lines such as B&B Italia to complete a masterful design. One-of-a-kind and limited edition accessories and vases complimented the look with original art, most of which was custom-made for the home.
To complete the home, state of the art A/V system was introduced. The idea is always to enhance and amplify spaces in a way that is unique to the client and exceeds his/her expectations.
To see complete J Design Group featured article, go to: http://www.examiner.com/article/modern-renovation-by-j-design-group-is-stunning
Living Room,
Dining room,
Master Bedroom,
Master Bathroom,
Powder Bathroom,
Miami Interior Designers,
Miami Interior Designer,
Interior Designers Miami,
Interior Designer Miami,
Modern Interior Designers,
Modern Interior Designer,
Modern interior decorators,
Modern interior decorator,
Miami,
Contemporary Interior Designers,
Contemporary Interior Designer,
Interior design decorators,
Interior design decorator,
Interior Decoration and Design,
Black Interior Designers,
Black Interior Designer,
Interior designer,
Interior designers,
Home interior designers,
Home interior designer,
Daniel Newcomb
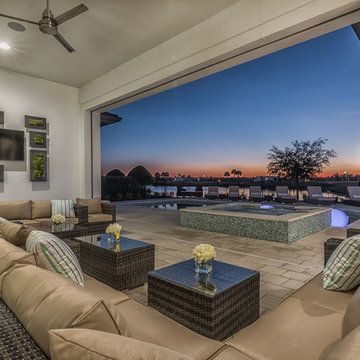
Esempio di un ampio patio o portico design dietro casa con pavimentazioni in pietra naturale e un tetto a sbalzo
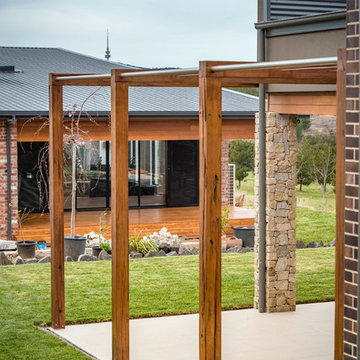
Something a little different for our lovely client in Coombs, Beautiful grey Ironbark posts fixed down to the tiled concrete slab with custom fabricated steel plates & round stainless steel fixed between the Ironbark for climbing wisteria to grow over.
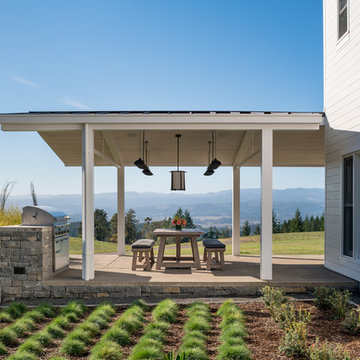
Eric Staudenmaier
Immagine di un patio o portico country di medie dimensioni e dietro casa con lastre di cemento e un tetto a sbalzo
Immagine di un patio o portico country di medie dimensioni e dietro casa con lastre di cemento e un tetto a sbalzo
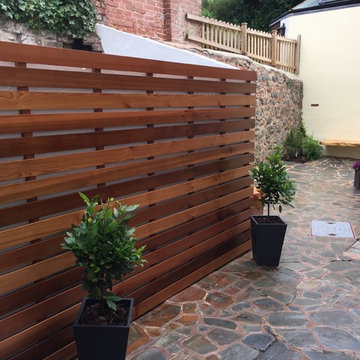
Redesign of courtyard with space saving seating made from Macrocarpa which has a very high natural oil content. Finely sanded and received 10 coats of oil and 2 coats of yacht varnish.
cleaned and exposed stone wall and brick work and sealed to give a enhanced look.
Cedar cladding to cover concrete block wall which was painted white, cedar finely sanded and finished in oil.
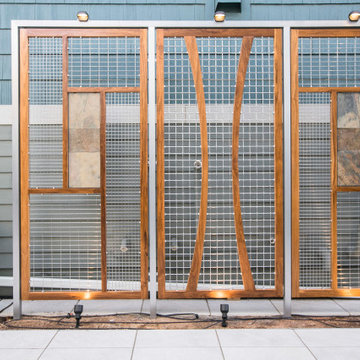
The Courtyard Oasis project encompasses what abarnai does best; remodeling a space with an emphasis on functional installation artwork. Our clients wanted a beautiful and tranquil outdoor space as a seamless extension of their indoor living space. They initially described the outdoor area as a drainage ditch, and to transform it into a Courtyard Oasis required detailed design work and creative collaboration. An open central patio, with custom trellises as a living focal point, was the starting point of the design to connect the indoor and outdoor spaces and allow the courtyard area to be divided into different zones -- for relaxing, entertaining and gardening. The abarnai team loved this project because they go to completely revamp the area and utilize a wide variety of design and building skills, including patio construction, custom trellis artwork, composite decking and stairs, a wood retaining wall, feature lighting systems, planting areas, and a sprinkler system.
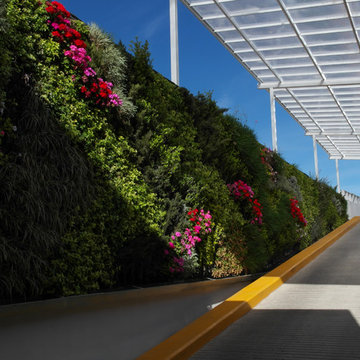
architect jorge ordonez, arquitecto jorge ordonez
Immagine di un patio o portico minimal di medie dimensioni con pavimentazioni in cemento
Immagine di un patio o portico minimal di medie dimensioni con pavimentazioni in cemento
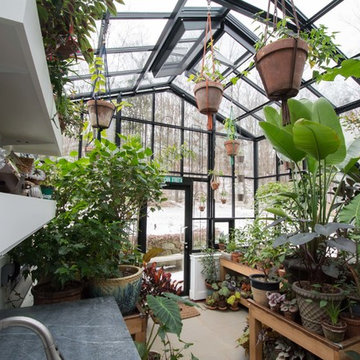
Eddie Day
Immagine di un patio o portico tradizionale con pavimentazioni in pietra naturale e un tetto a sbalzo
Immagine di un patio o portico tradizionale con pavimentazioni in pietra naturale e un tetto a sbalzo
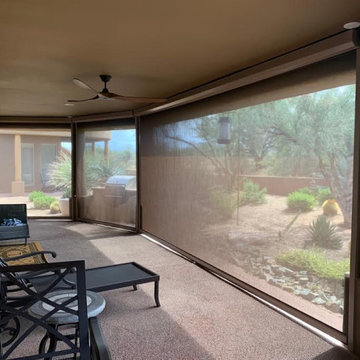
Motorized Outdoor Patio Shades are perfect for the summer and seal out insects from your patio, as well as prevent glare and reduce 95% of UV rays while maintaining an outside view.
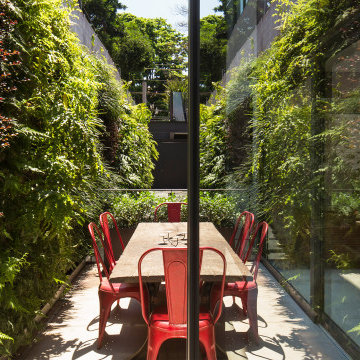
Ispirazione per un piccolo patio o portico minimalista dietro casa con piastrelle
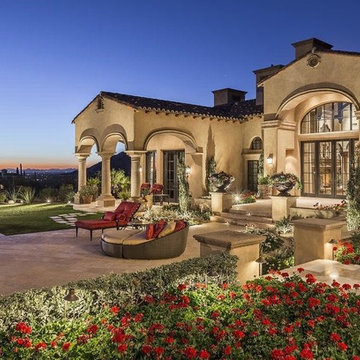
This luxurious backyard with a hot tub that overflows into the lavish pool was designed luxury living in mind.
Foto di un ampio patio o portico mediterraneo dietro casa con pavimentazioni in pietra naturale e un gazebo o capanno
Foto di un ampio patio o portico mediterraneo dietro casa con pavimentazioni in pietra naturale e un gazebo o capanno
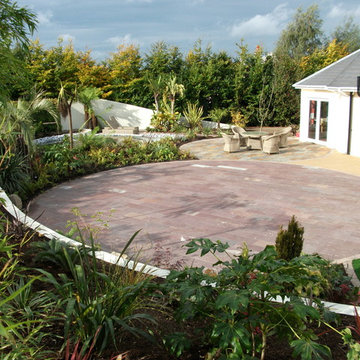
Contemporary Rainforest Garden
Amazon Landscaping and Garden Design 2013 c
Esempio di un ampio patio o portico design dietro casa con pavimentazioni in pietra naturale e nessuna copertura
Esempio di un ampio patio o portico design dietro casa con pavimentazioni in pietra naturale e nessuna copertura
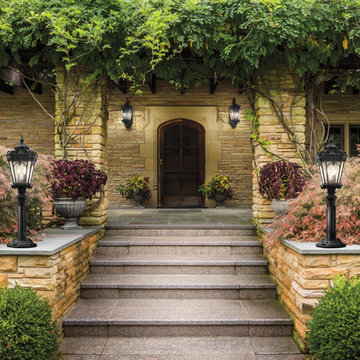
Textured Black Wall Lantern - 9356BKT
Textured Black Finish
From the Tournai Collection
Takes one 150 Watt Medium Bulb(s)
Bulb(s) Included: No
7.50'' Wide
18.00'' High
11.25'' Deep
Light Kit Included: No
Traditional Style
Textured Black Post Light - 9559BKT
Textured Black Finish
From the Tournai Collection
Takes four 60 Watt Candelabra Bulb(s)
Bulb(s) Included: No
14.00'' Wide
30.00'' High
Light Kit Included: No
Traditional Style
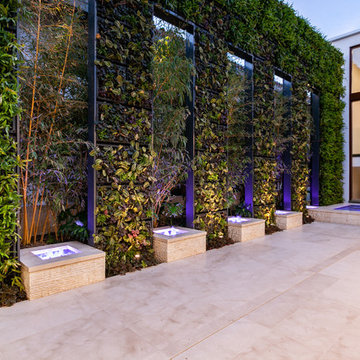
Incredible living wall and two story waterfall feature
Idee per un ampio patio o portico design nel cortile laterale con pavimentazioni in pietra naturale
Idee per un ampio patio o portico design nel cortile laterale con pavimentazioni in pietra naturale
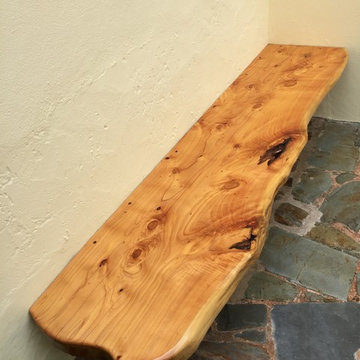
Redesign of courtyard with space saving seating made from Macrocarpa which has a very high natural oil content. Finely sanded and received 10 coats of oil and 2 coats of yacht varnish.
cleaned and exposed stone wall and brick work and sealed to give a enhanced look.
Cedar cladding to cover concrete block wall which was painted white, cedar finely sanded and finished in oil.
Also with a floating bench and painted walls to help freshen the ambience.
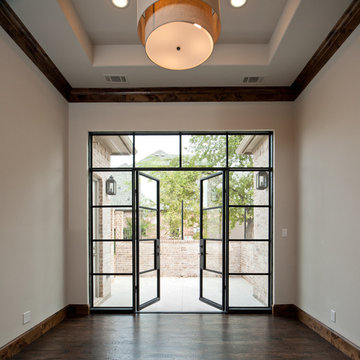
MLA photography - Erin Matlock
Ispirazione per un grande patio o portico chic dietro casa con pavimentazioni in pietra naturale e nessuna copertura
Ispirazione per un grande patio o portico chic dietro casa con pavimentazioni in pietra naturale e nessuna copertura
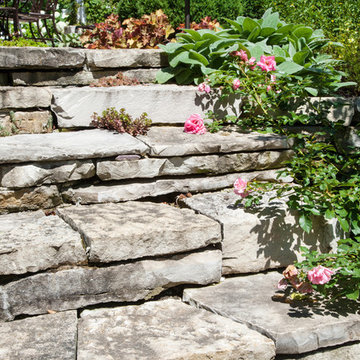
These stone steps were specifically designed to allow small plants like succulents and other creeping perennials to take root and fill in the voids.
Photo by: Linda Oyama Bryan
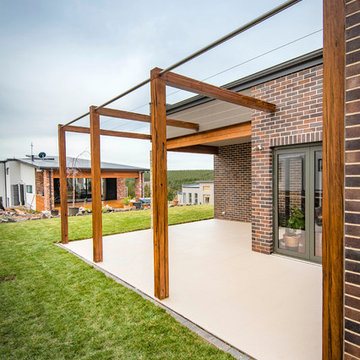
Something a little different for our lovely client in Coombs, Beautiful grey Ironbark posts fixed down to the tiled concrete slab with custom fabricated steel plates & round stainless steel fixed between the Ironbark for climbing wisteria to grow over.
Patii e Portici - Foto e idee
2