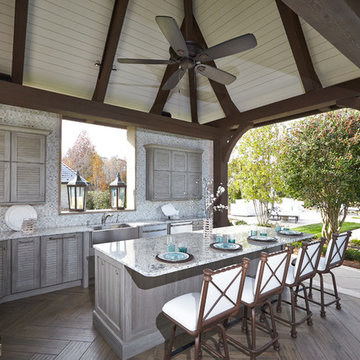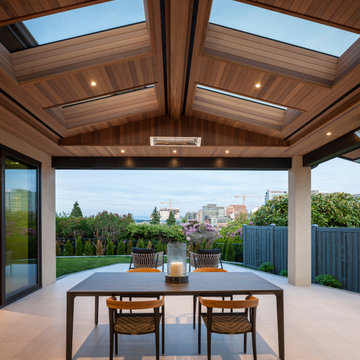Patii e Portici - Foto e idee
Filtra anche per:
Budget
Ordina per:Popolari oggi
61 - 80 di 4.594 foto
1 di 3
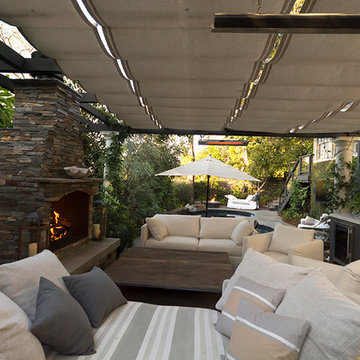
Michael Todoran
Idee per un grande patio o portico minimalista dietro casa con pavimentazioni in pietra naturale e una pergola
Idee per un grande patio o portico minimalista dietro casa con pavimentazioni in pietra naturale e una pergola
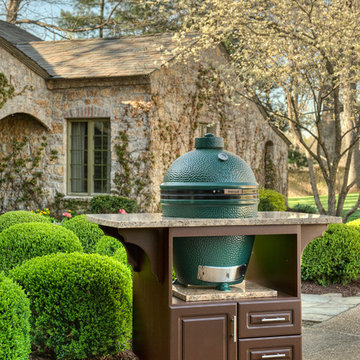
Select Outdoor Kitchens with the Large Big Green Egg.
Idee per un grande patio o portico tradizionale dietro casa con cemento stampato e nessuna copertura
Idee per un grande patio o portico tradizionale dietro casa con cemento stampato e nessuna copertura
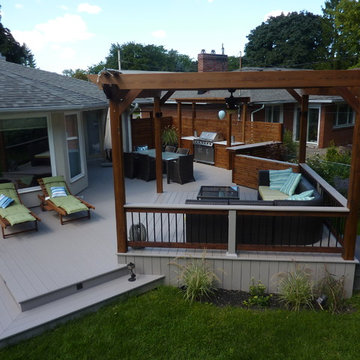
Benchmark Building Services Inc.
Immagine di un portico minimalista dietro casa e di medie dimensioni con pedane e una pergola
Immagine di un portico minimalista dietro casa e di medie dimensioni con pedane e una pergola
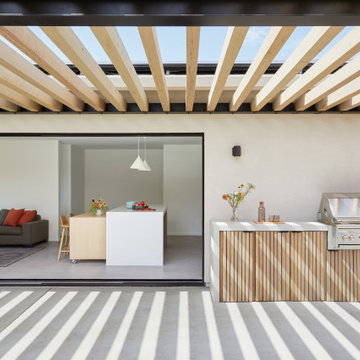
This Australian-inspired new construction was a successful collaboration between homeowner, architect, designer and builder. The home features a Henrybuilt kitchen, butler's pantry, private home office, guest suite, master suite, entry foyer with concealed entrances to the powder bathroom and coat closet, hidden play loft, and full front and back landscaping with swimming pool and pool house/ADU.

Ispirazione per un ampio patio o portico country dietro casa con pavimentazioni in cemento e una pergola
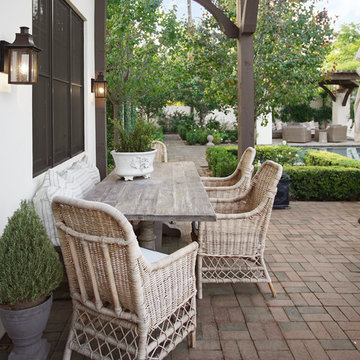
Esempio di un grande patio o portico chic dietro casa con pavimentazioni in mattoni e un tetto a sbalzo
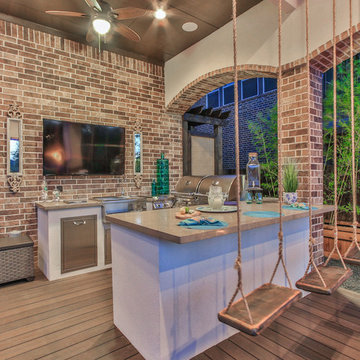
Idee per un patio o portico costiero di medie dimensioni e dietro casa con pedane e un gazebo o capanno
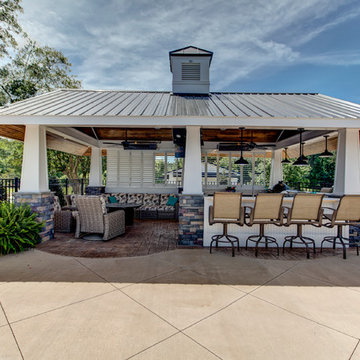
This cabana is truly outdoor living at its best. An outdoor kitchen beside the outdoor living room and pool. With aluminum shutters to block the hot western sun, fans to move the air, and heaters for cool evenings, make the space extremely comfortable. This has become the most used room "in" the house.
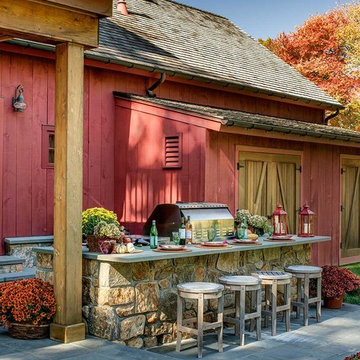
Located in the idyllic town of Darien, Connecticut, this rustic barn-style home is outfitted with a luxury Kalamazoo outdoor kitchen. Compact in size, the outdoor kitchen is ideal for entertaining family and friends.
The Kalamazoo Hybrid Fire Built-in Grill features three seriously powerful gas burners totaling 82,500 BTUs and a generous 726 square inches of primary grilling surface. The Hybrid Grill is not only the “best gas grill” there is – it also cooks with wood and charcoal. This means any grilling technique is at the homeowner’s disposal – from searing and indirect grilling, to rotisserie roasting over a live wood fire. This all stainless-steel grill is hand-crafted in the U.S.A. to the highest quality standards so that it can withstand even the harshest east coast winters.
A Kalamazoo Outdoor Gourmet Built-in Cooktop Cabinet flanks the grill and expands the kitchens cooking capabilities, offering two gas burners. Stainless steel outdoor cabinetry was incorporated into the outdoor kitchen design for ample storage. All Kalamazoo cabinetry is weather-tight, meaning dishes, cooks tools and non-perishable food items can be stored outdoors all year long without moisture or debris seeping in.
The outdoor kitchen provides a place from the homeowner’s to grill, entertain and enjoy their picturesque surrounds.
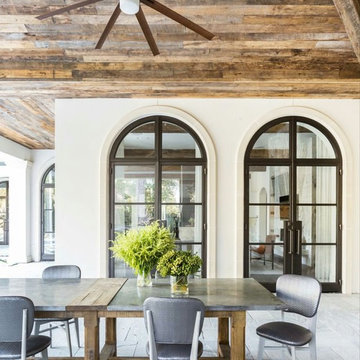
Barn wood ceiling
Idee per un grande patio o portico country dietro casa con un tetto a sbalzo e pavimentazioni in cemento
Idee per un grande patio o portico country dietro casa con un tetto a sbalzo e pavimentazioni in cemento
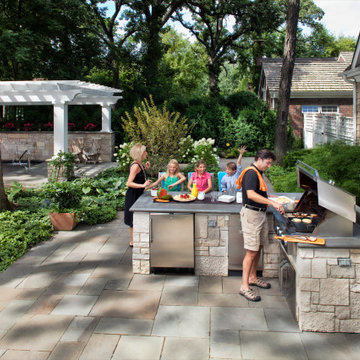
Conveniently located near the primary back door, this outdoor kitchen features a refrigerator, storage drawers and 54" gas grill. The u-shaped kitchen works nicely with bar seating and maximizes convenience and use of space.
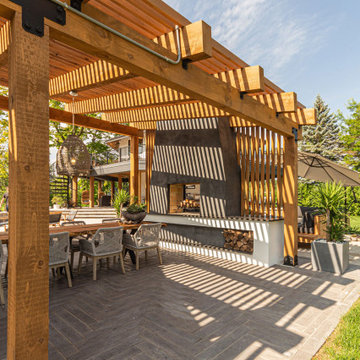
private island vacation home with wrap around porch and balcony, expansive patio with custom pergola over an outdoor kitchen and bar with custom swing seating. The pergola also shades an outdoor dining area with a double sided dyed stucco fireplace with built in wood storage.
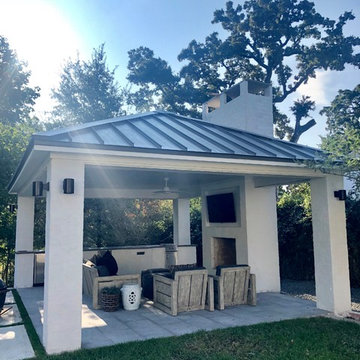
Esempio di un ampio patio o portico tradizionale dietro casa con pavimentazioni in pietra naturale e un gazebo o capanno
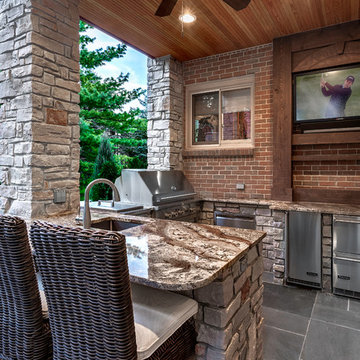
Outdoor Living space
Esempio di un patio o portico contemporaneo di medie dimensioni e dietro casa con pavimentazioni in pietra naturale e una pergola
Esempio di un patio o portico contemporaneo di medie dimensioni e dietro casa con pavimentazioni in pietra naturale e una pergola
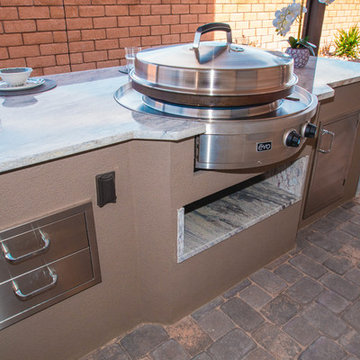
Ambient Elements creates conscious designs for innovative spaces by combining superior craftsmanship, advanced engineering and unique concepts while providing the ultimate wellness experience. We design and build outdoor kitchens, saunas, infrared saunas, steam rooms, hammams, cryo chambers, salt rooms, snow rooms and many other hyperthermic conditioning modalities.
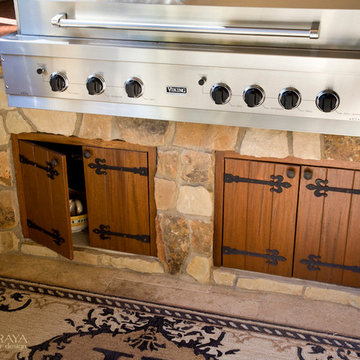
Wonderfully colorful and full of energy, this is a large Italian Villa for a young family. Designed to be as bright, wild and fun as the Winn Resort in Las Vegas.
Children are growing up here, bowling, gaming, as the rest of the home features hand carved woods and limestones, handmade custom mosaics and rich textures. Kitchen area has a mosaic name shield behind range, whilst above the range is a a carved limestone range hood. Reds feature strongly in this beautiful home, as well as black and cream. Wrought iron fixtures including the stair rails, lighting and fireplace screens. Outdoor loggia lounge areas and bar b q areas, are all also designed by Maraya Interior Design, along with the multiple outdoor walks and halls. The entry shows a red glass chandelier inside a dome, with arched doors and windows.
Project Location: Santa Barbara, California. Project designed by Maraya Interior Design. From their beautiful resort town of Ojai, they serve clients in Montecito, Hope Ranch, Malibu, Westlake and Calabasas, across the tri-county areas of Santa Barbara, Ventura and Los Angeles, south to Hidden Hills- north through Solvang and more.
Mark Lohman photography.
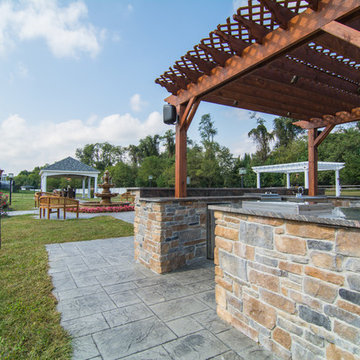
Photo by Matchbook Productions - back yard patio and walkways using stamped concrete in a vermont slate pattern in dark charcoal and cool gray color; outdoor kitchen using EP Henry Ledgestone veneer stone; granite counter top; custom presure treated wood pergola with lighting and speakers; big green egg; outdoor sink; stainless steel accessories; built in grill; great furniture selection for the space; great entertainment space
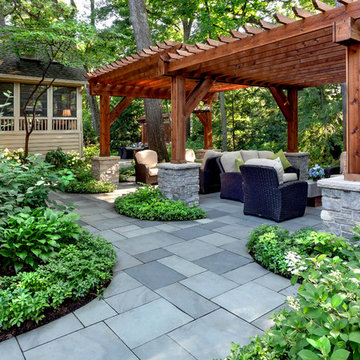
Bluestone is a timeless and versatile sandstone product, quarried mostly in Pennsylvania. Bluestone blends subtly with a wide assortment of other materials as evidenced here in combination with limestone and cedar. This is thermal bluestone in a range commonly referenced as blue/blue.
Patii e Portici - Foto e idee
4
