Patii e Portici - Foto e idee
Filtra anche per:
Budget
Ordina per:Popolari oggi
141 - 160 di 56.395 foto
1 di 3
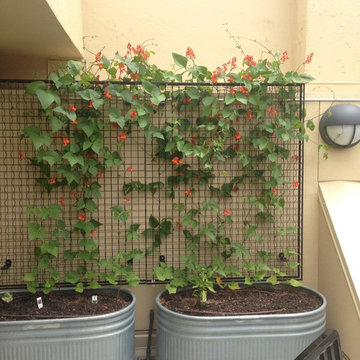
San Francisco Rooftop Urban Garden.
Photo Cred: Joshua Thayer
Esempio di un piccolo patio o portico minimalista in cortile con pedane e un tetto a sbalzo
Esempio di un piccolo patio o portico minimalista in cortile con pedane e un tetto a sbalzo
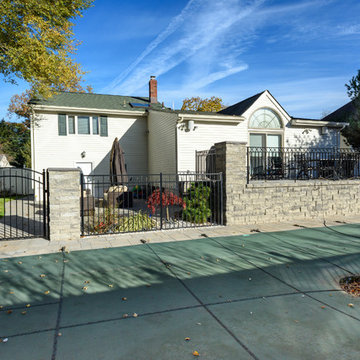
Immagine di un patio o portico classico di medie dimensioni e dietro casa con piastrelle e nessuna copertura
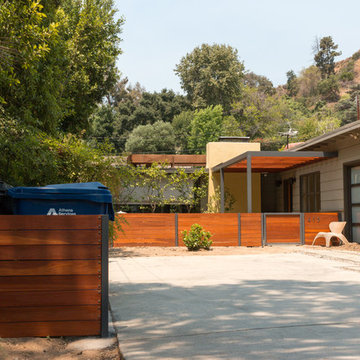
The previous year Finesse, Inc. remodeled this home in Monrovia and created the 9-lite window at the entry of the home. After experiencing some intense weather we were called back to build this new entry way. The entry consists of 1/3 covered area and 2/3 area exposed to allow some light to come in. Fabricated using square steel posts and beams with galvanized hangers and Redwood lumber. A steel cap was placed at the front of the entry to really make this Modern home complete. The fence and trash enclosure compliment the curb appeal this home brings.
PC: Aaron Gilless
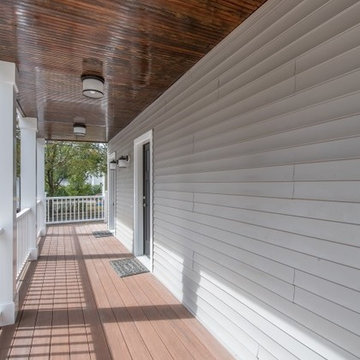
Foto di un portico chic di medie dimensioni e davanti casa con pedane e un tetto a sbalzo
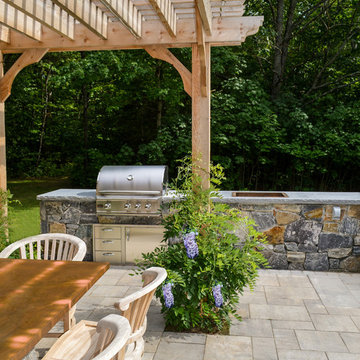
Idee per un patio o portico tradizionale di medie dimensioni e dietro casa con pavimentazioni in mattoni e una pergola
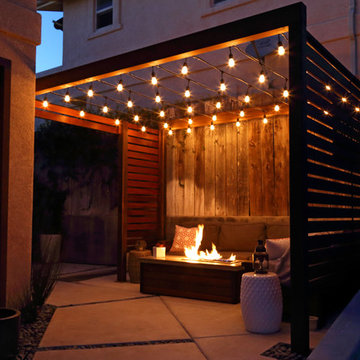
Esempio di un piccolo patio o portico moderno in cortile con un focolare, lastre di cemento e una pergola
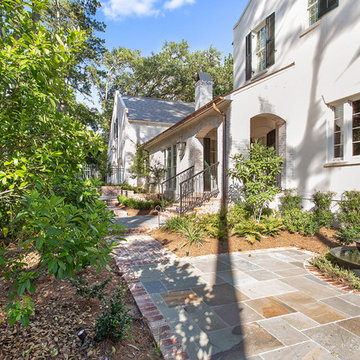
What a striking home! This home in South Baton Rouge was designed by Cockfield-Jackson and the clients wanted a complete landscape design that would accompany the architecture of this A. Hays Town inspired home.
Featured in this design are a substantial entertainment area in the rear, complete with an outdoor kitchen (built by Joffrion Construction) expansive pool with water feature wall, and a bluestone courtyard. Additionally, this home features a quaint side yard complete with brick steps leading to a bluestone courtyard with an antique sugar kettle fountain. The clients also needed options for guests to park. A circular driveway in the front provided a grand entrance, as well as ample parking for plenty of guests.

photography by Andrea Calo
Immagine di un ampio patio o portico chic dietro casa con una pergola
Immagine di un ampio patio o portico chic dietro casa con una pergola
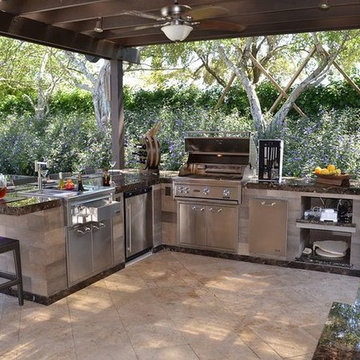
Idee per un patio o portico stile rurale di medie dimensioni e dietro casa con cemento stampato e una pergola
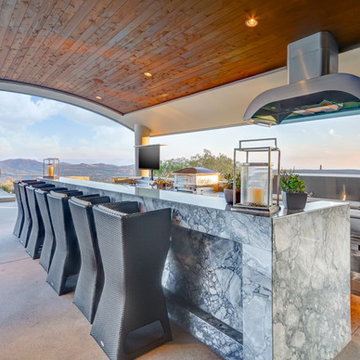
Modern outoor kitchen + seating.
Photo credit: The Boutique Real Estate Group www.TheBoutiqueRE.com
Immagine di un ampio patio o portico moderno dietro casa con lastre di cemento e un tetto a sbalzo
Immagine di un ampio patio o portico moderno dietro casa con lastre di cemento e un tetto a sbalzo
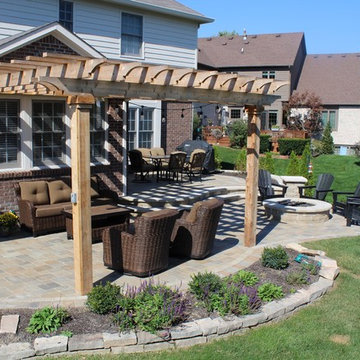
Foto di un grande patio o portico chic dietro casa con un focolare, pavimentazioni in mattoni e una pergola
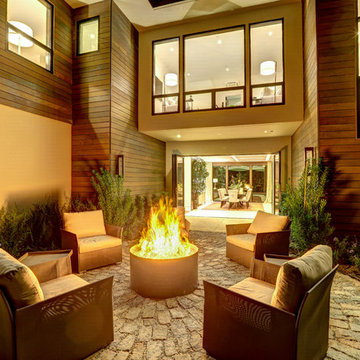
Jason Wells
Ispirazione per un grande patio o portico contemporaneo nel cortile laterale con un focolare, pavimentazioni in cemento e nessuna copertura
Ispirazione per un grande patio o portico contemporaneo nel cortile laterale con un focolare, pavimentazioni in cemento e nessuna copertura
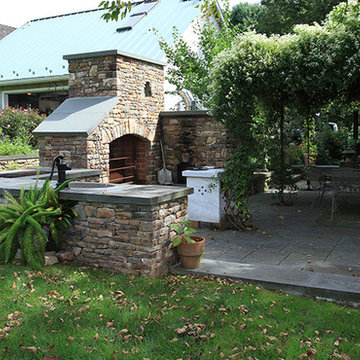
Immagine di un patio o portico vittoriano di medie dimensioni e dietro casa con pavimentazioni in cemento e nessuna copertura
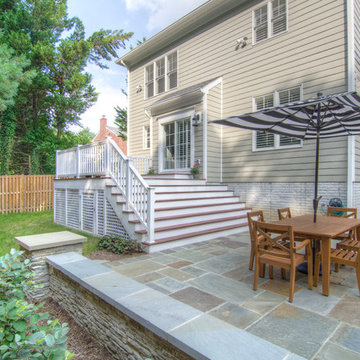
Client wanted to create the most usable space in her compact backyard. We designed and built a Fiberon Composite Decking Horizon series deck with wide steps, white vinyl railing and white lattice. The hardscape consists of Pennsylvania Variegated Blue Flagstone patio and stack stone wall and pillars.
After photos by Matchbook Productions.
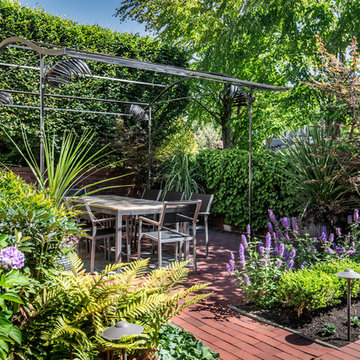
Land Morphology designed and supervised fabrication of this custom arbor over the outdoor dining area. The palm leaves on the arbor symbolize the date palm, which is one of the Four Species used in the daily prayers on the feast of Sukkot. The planting design enhances the space.
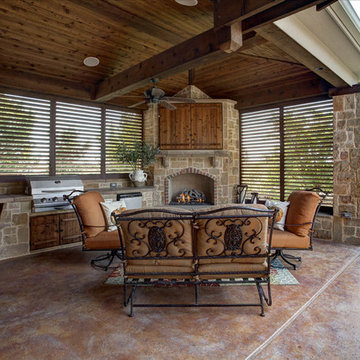
Outdoor Kitchen with Weatherwell Elite Aluminum Shutters. Outdoor Shutters provide privacy and protection from wind. Allowing owners to enjoy their Outdoor Kitchen!
Blinds Brothers is a Premier Dealer of Weatherwell Elite Aluminum Shutters | Dallas \ Fort Worth
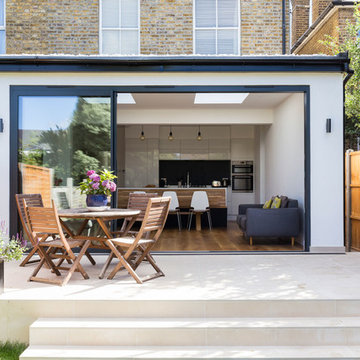
Single storey rear extension in Surbiton, with flat roof and white pebbles, an aluminium double glazed sliding door and side window.
Photography by Chris Snook
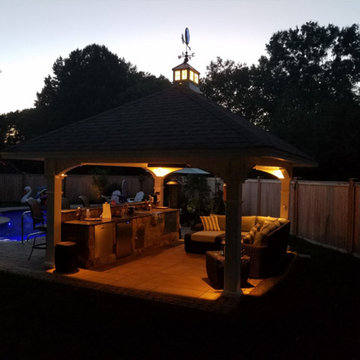
Esempio di un grande patio o portico chic dietro casa con un gazebo o capanno e pavimentazioni in pietra naturale
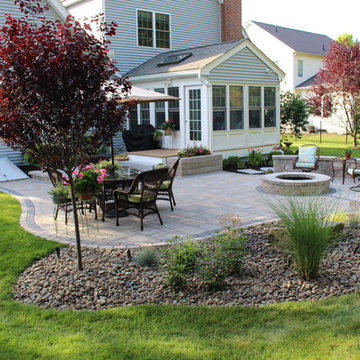
Foto di un piccolo patio o portico classico dietro casa con un focolare, pavimentazioni in cemento e nessuna copertura
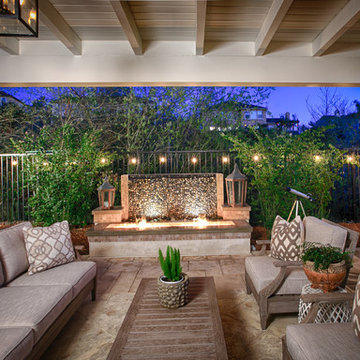
Western Pavers, Inc. has been in business for over twenty years. Western Pavers is the Pioneer of all local paver companies in Southern California. Western Pavers has been transforming customers' visions into a reality for decades. We pride ourselves in providing our customers with 100% satisfaction and creating beautiful outdoor living spaces. Western Pavers can provide beautiful designs and take you from conceptual to the completion of your outdoor living project. We are Western Outdoor Designs’ paver specialist department.
Patii e Portici - Foto e idee
8