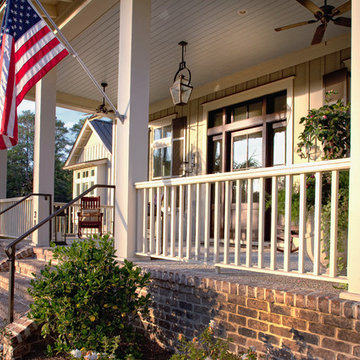Patii e Portici davanti casa - Foto e idee
Filtra anche per:
Budget
Ordina per:Popolari oggi
21 - 40 di 1.208 foto
1 di 3
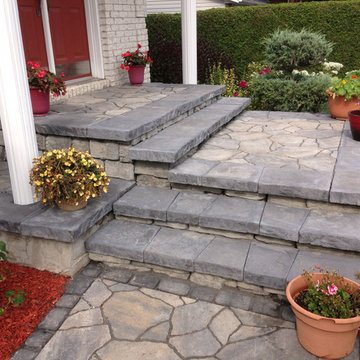
Great showcase of different products all coming together to creating a beautiful front entrance. Products we used are the mega-arbel flagstone from permacon, the Belvedere by Rosetta hardscapes, the muro naturel caps and villagion by Techo-Bloc.
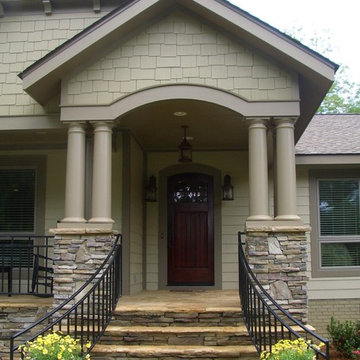
A new front porch was added to provide a sense of arrival to the house.
Idee per un grande portico tradizionale davanti casa con pavimentazioni in pietra naturale e un tetto a sbalzo
Idee per un grande portico tradizionale davanti casa con pavimentazioni in pietra naturale e un tetto a sbalzo
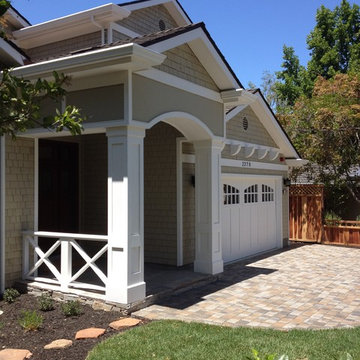
Best of Houzz Design & Service 2014.
--Photo by Arch Studio, Inc.
Foto di un grande portico american style davanti casa con pavimentazioni in pietra naturale e un tetto a sbalzo
Foto di un grande portico american style davanti casa con pavimentazioni in pietra naturale e un tetto a sbalzo
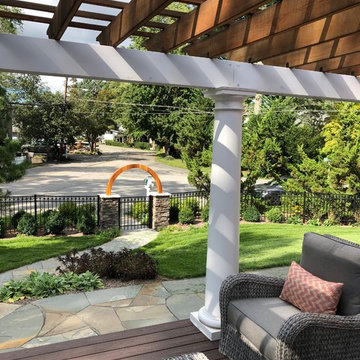
Loggia
Immagine di un patio o portico stile americano davanti casa con pavimentazioni in pietra naturale e una pergola
Immagine di un patio o portico stile americano davanti casa con pavimentazioni in pietra naturale e una pergola
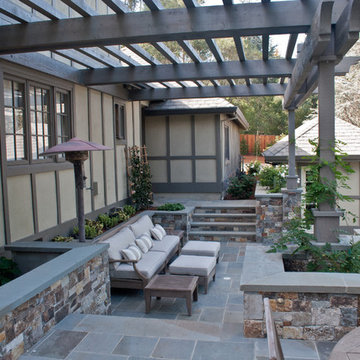
Seating area by pool.
Idee per un ampio patio o portico tradizionale davanti casa con pavimentazioni in pietra naturale
Idee per un ampio patio o portico tradizionale davanti casa con pavimentazioni in pietra naturale
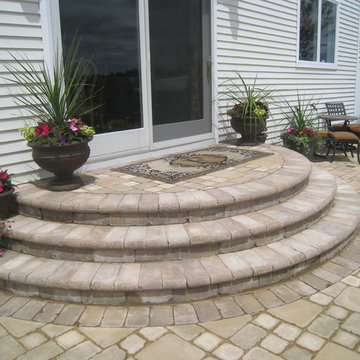
Ispirazione per un patio o portico chic di medie dimensioni e davanti casa con pavimentazioni in cemento e nessuna copertura
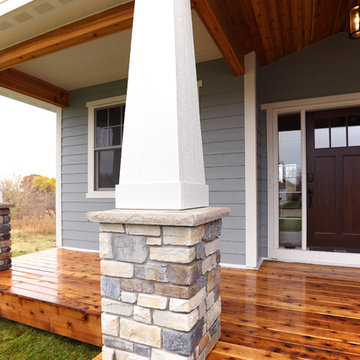
Cedar Front Porch - Masonry Pillars, Cedar Decking and Faulted Ceiling with LP Siding
Esempio di un portico stile americano di medie dimensioni e davanti casa con pedane e un tetto a sbalzo
Esempio di un portico stile americano di medie dimensioni e davanti casa con pedane e un tetto a sbalzo
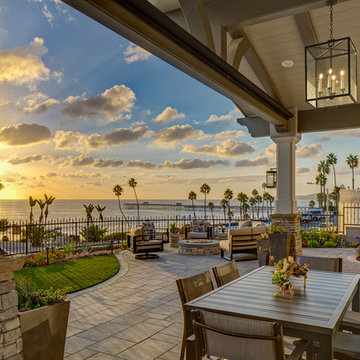
Martin King Photography
Idee per un grande patio o portico stile marino davanti casa con un focolare, pavimentazioni in cemento e un tetto a sbalzo
Idee per un grande patio o portico stile marino davanti casa con un focolare, pavimentazioni in cemento e un tetto a sbalzo
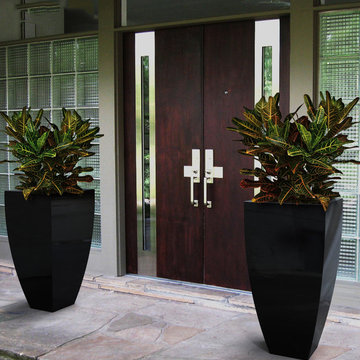
CORBY PLANTER (L24” X W24” X H48”)
Planters
Product Dimensions (IN): L24” X W24” X H48”
Product Weight (LB): 37
Product Dimensions (CM): L61 X W61 X H122
Product Weight (KG): 17
Corby Planter (L24” X W24” X H48”) is a lifetime warranty contemporary planter designed to add a boldly elegant statement in the home and garden, while accenting stand out features such as water gardens, front entrances, hallways, and other focal areas indoors and outdoors. Available in 43 colours and made of fiberglass resin, Corby planter is an impressive combination of a circular and square design. A green thumb’s dream come true, withstanding the wear and tear of everyday use, as well as any and all weather conditions–rain, snow, sleet, hail, and sun, throughout the year, in any season.
Add a welcoming presence at your outdoor entrance and place two Corby planters on either side of the door to immediately transform your front porch into a colourful, contemporary invitation for guests.
By Decorpro Home + Garden.
Each sold separately.
Materials:
Fiberglass resin
Gel coat (custom colours)
All Planters are custom made to order.
Allow 4-6 weeks for delivery.
Made in Canada
ABOUT
PLANTER WARRANTY
ANTI-SHOCK
WEATHERPROOF
DRAINAGE HOLES AND PLUGS
INNER LIP
LIGHTWEIGHT
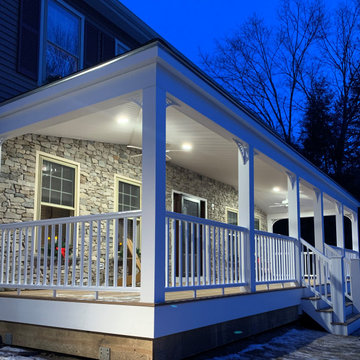
Amazing front porch transformations. We removed a small landing with a few steps and replaced it with and impressive porch that spans the entire front of the house with custom masonry work, a hip roof with bead board ceiling, included lighting, 2 fans, and railings.
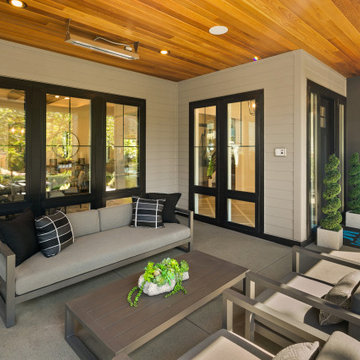
Front covered porch with cedar ceiling and heaters.
Immagine di un grande portico country davanti casa con lastre di cemento e un tetto a sbalzo
Immagine di un grande portico country davanti casa con lastre di cemento e un tetto a sbalzo
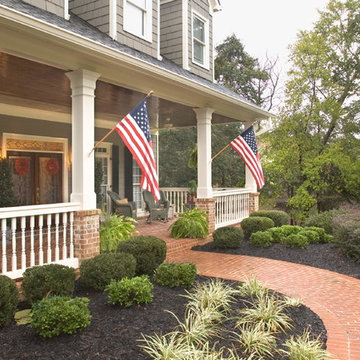
Atlanta Custom Builder, Quality Homes Built with Traditional Values
Location: 12850 Highway 9
Suite 600-314
Alpharetta, GA 30004
Ispirazione per un grande portico tradizionale davanti casa con pavimentazioni in mattoni e un tetto a sbalzo
Ispirazione per un grande portico tradizionale davanti casa con pavimentazioni in mattoni e un tetto a sbalzo
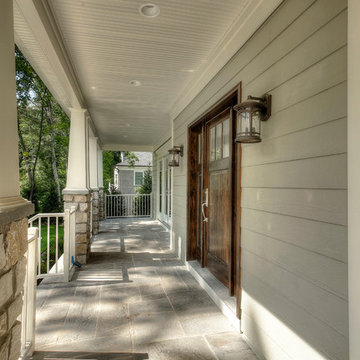
Idee per un grande portico stile americano davanti casa con un focolare, pavimentazioni in pietra naturale e un tetto a sbalzo
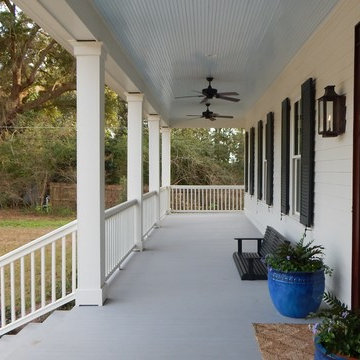
Mo Fitzgerald
Immagine di un grande portico chic davanti casa con un portico chiuso, pedane e un tetto a sbalzo
Immagine di un grande portico chic davanti casa con un portico chiuso, pedane e un tetto a sbalzo
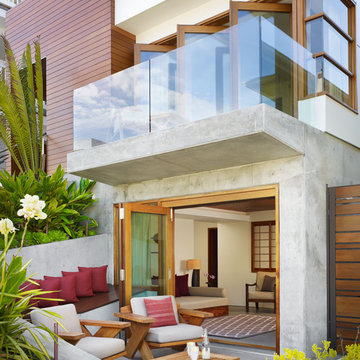
Photography: Eric Staudenmaier
Foto di un patio o portico tropicale di medie dimensioni e davanti casa con nessuna copertura e lastre di cemento
Foto di un patio o portico tropicale di medie dimensioni e davanti casa con nessuna copertura e lastre di cemento

Our Princeton architects designed a new porch for this older home creating space for relaxing and entertaining outdoors. New siding and windows upgraded the overall exterior look. Our architects designed the columns and window trim in similar styles to create a cohesive whole.
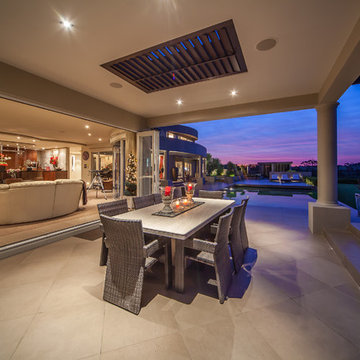
Immagine di un grande patio o portico design davanti casa con piastrelle e un tetto a sbalzo
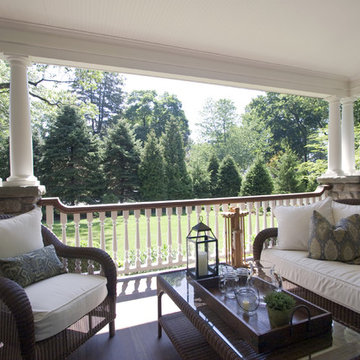
The house was a traditional Foursquare. The heavy Mission-style roof parapet, oppressive dark porch and interior trim along with an unfortunate addition did not foster a cheerful lifestyle. Upon entry, the immediate focus of the Entry Hall was an enclosed staircase which arrested the flow and energy of the home. As you circulated through the rooms of the house it was apparent that there were numerous dead ends. The previous addition did not compliment the house, in function, scale or massing. Based on their knowledge and passion of historical period homes, the client selected Clawson Architects to re-envision the house using historical precedence from surrounding houses in the area and their expert knowledge of period detailing. The exterior and interior, as well as the landscaping of this 100-plus year old house were alterated and renovated, and a small addition was made, to update the house to modern-day living standards. All of this was done to create what is the inherent beauty of Traditional Old House Living. For the whole story, before and after images visit www.clawsonarchitects.com
AIA Gold Medal Winner for Interior Architectural Element.
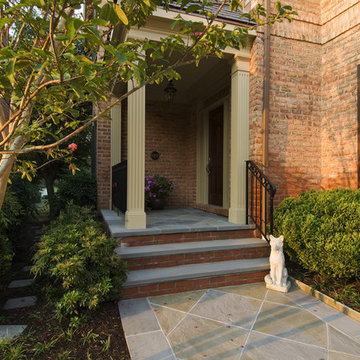
Seen in early morning light, the new step treads are wide and welcoming. The Crape Myrtle provides an overhead canopy.
DESIGN: Cathy Carr, APLD
Photo and installation by Garden Gate Landscaping, Inc.
Patii e Portici davanti casa - Foto e idee
2
