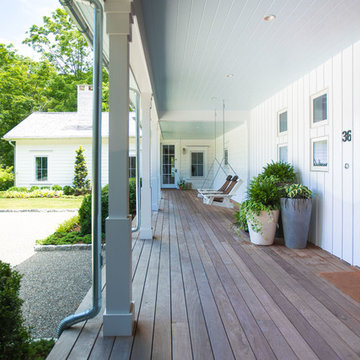Patii e Portici country davanti casa - Foto e idee
Filtra anche per:
Budget
Ordina per:Popolari oggi
41 - 60 di 1.347 foto
1 di 3
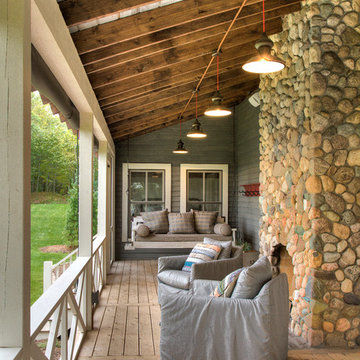
Immagine di un portico country di medie dimensioni e davanti casa con un focolare, pedane e un tetto a sbalzo
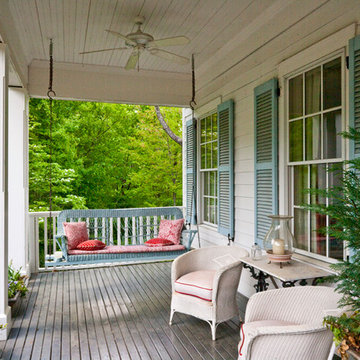
Ispirazione per un portico country davanti casa con pedane e un tetto a sbalzo
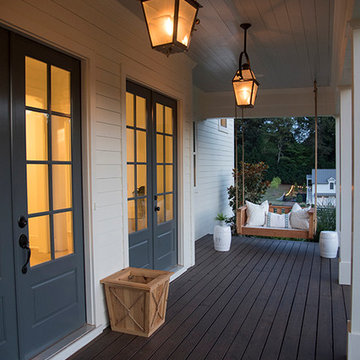
Esempio di un portico country di medie dimensioni e davanti casa con pedane, un tetto a sbalzo e con illuminazione
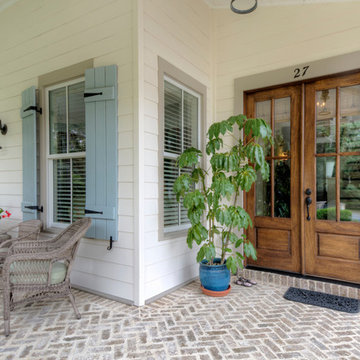
George Ingram
Foto di un portico country di medie dimensioni e davanti casa con pavimentazioni in mattoni e un tetto a sbalzo
Foto di un portico country di medie dimensioni e davanti casa con pavimentazioni in mattoni e un tetto a sbalzo
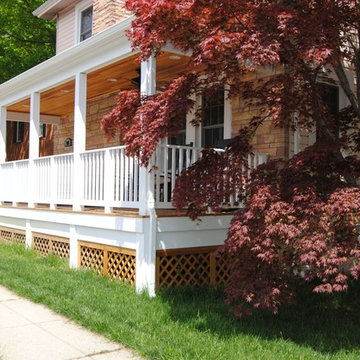
Michael Jones
Idee per un portico country di medie dimensioni e davanti casa con un tetto a sbalzo
Idee per un portico country di medie dimensioni e davanti casa con un tetto a sbalzo
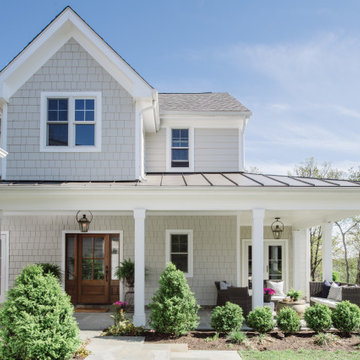
New stone front porch with gas lanterns and new second story addition.
Idee per un portico country davanti casa con pavimentazioni in pietra naturale
Idee per un portico country davanti casa con pavimentazioni in pietra naturale

AFTER: Georgia Front Porch designed and built a full front porch that complemented the new siding and landscaping. This farmhouse-inspired design features a 41 ft. long composite floor, 4x4 timber posts, tongue and groove ceiling covered by a black, standing seam metal roof.
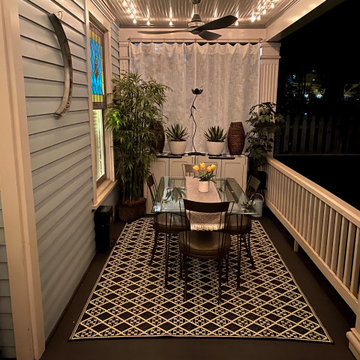
This porch, located in Grant Park, had been the same for many years with typical rocking chairs and a couch. The client wanted to make it feel more like an outdoor room and add much needed storage for gardening tools, an outdoor dining option, and a better flow for seating and conversation.
My thought was to add plants to provide a more cozy feel, along with the rugs, which are made from recycled plastic and easy to clean. To add curtains on the north and south sides of the porch; this reduces rain entry, wind exposure, and adds privacy.
This renovation was designed by Heidi Reis of Abode Agency LLC who serves clients in Atlanta including but not limited to Intown neighborhoods such as: Grant Park, Inman Park, Midtown, Kirkwood, Candler Park, Lindberg area, Martin Manor, Brookhaven, Buckhead, Decatur, and Avondale Estates.
For more information on working with Heidi Reis, click here: https://www.AbodeAgency.Net/
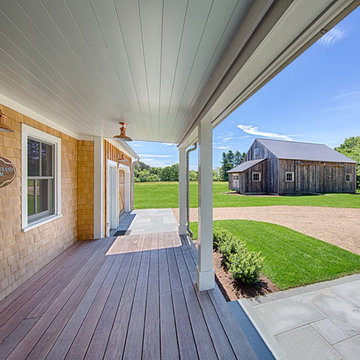
Bob Gothard Photography
Idee per un portico country di medie dimensioni e davanti casa con pedane e un tetto a sbalzo
Idee per un portico country di medie dimensioni e davanti casa con pedane e un tetto a sbalzo
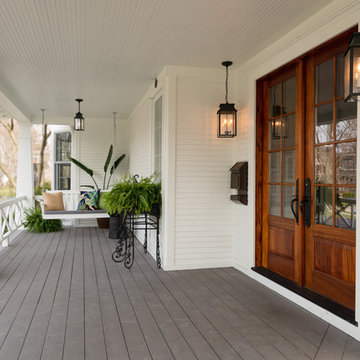
Finished renovation of Early American Farmhouse.
Photo by Karen Knecht Photography
Esempio di un grande portico country davanti casa con un tetto a sbalzo
Esempio di un grande portico country davanti casa con un tetto a sbalzo
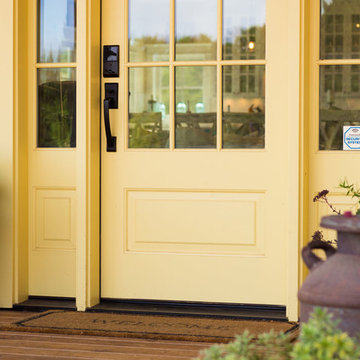
The yellow front door provides a lovely spot of color to the white exterior.
Immagine di un grande portico country davanti casa con pedane e un tetto a sbalzo
Immagine di un grande portico country davanti casa con pedane e un tetto a sbalzo
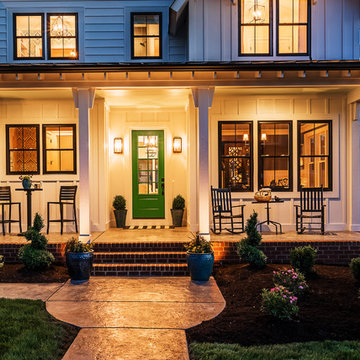
Our front porch includes a painted tongue and groove ceiling, and stamped concrete floor! Perfect for an evening of relaxing!
Idee per un portico country di medie dimensioni e davanti casa con cemento stampato e un tetto a sbalzo
Idee per un portico country di medie dimensioni e davanti casa con cemento stampato e un tetto a sbalzo
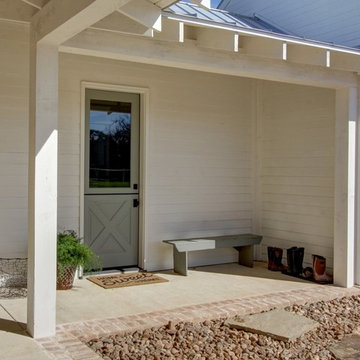
Immagine di un portico country davanti casa con pavimentazioni in pietra naturale e un tetto a sbalzo
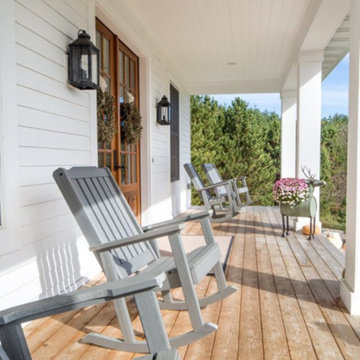
Ispirazione per un grande portico country davanti casa con pedane e un tetto a sbalzo
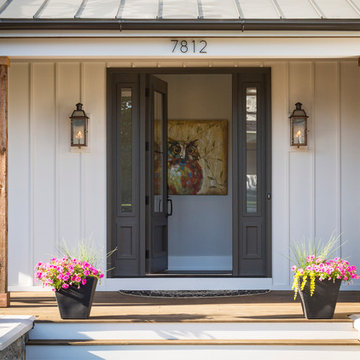
RVP Photography
Ispirazione per un portico country davanti casa con pedane e un tetto a sbalzo
Ispirazione per un portico country davanti casa con pedane e un tetto a sbalzo
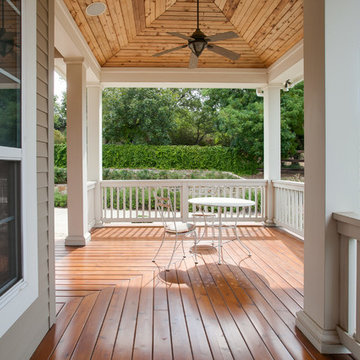
Ariana Miller with ANM Photography. www.anmphoto.com
Immagine di un grande portico country davanti casa con pedane e un tetto a sbalzo
Immagine di un grande portico country davanti casa con pedane e un tetto a sbalzo
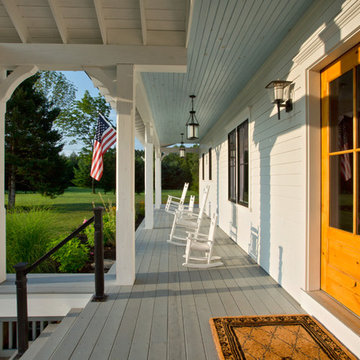
A simplified farmhouse aesthetic was the direction chosen for the exterior. The front elevation is anchored by a heavy timber sitting porch which has views overlooking the paddock area. The gabled roof forms anchor the building to the field, offering dimension to the landscape on an otherwise flat site.
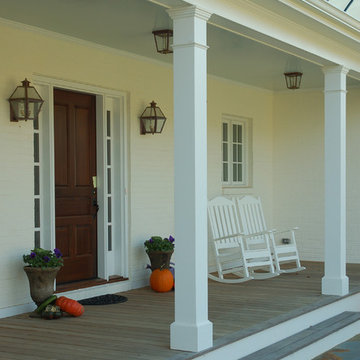
photo by Timothy Clites
Ispirazione per un portico country di medie dimensioni e davanti casa
Ispirazione per un portico country di medie dimensioni e davanti casa
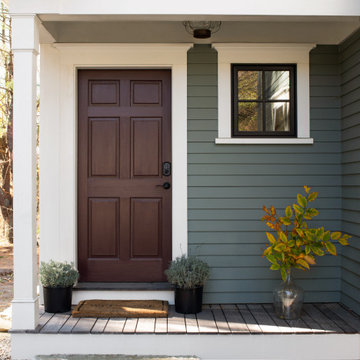
This project hits very close to home for us. Not your typical office space, we re-purposed a 19th century carriage barn into our office and workshop. With no heat, minimum electricity and few windows (most of which were broken), a priority for CEO and Designer Jason Hoffman was to create a space that honors its historic architecture, era and purpose but still offers elements of understated sophistication.
The building is nearly 140 years old, built before many of the trees towering around it had begun growing. It was originally built as a simple, Victorian carriage barn, used to store the family’s horse and buggy. Later, it housed 2,000 chickens when the Owners worked the property as their farm. Then, for many years, it was storage space. Today, it couples as a workshop for our carpentry team, building custom projects and storing equipment, as well as an office loft space ready to welcome clients, visitors and trade partners. We added a small addition onto the existing barn to offer a separate entry way for the office. New stairs and an entrance to the workshop provides for a small, yet inviting foyer space.
From the beginning, even is it’s dark state, Jason loved the ambiance of the old hay loft with its unfinished, darker toned timbers. He knew he wanted to find a way to refinish the space with a focus on those timbers, evident in the statement they make when walking up the stairs. On the exterior, the building received new siding, a new roof and even a new foundation which is a story for another post. Inside, we added skylights, larger windows and a French door, with a small balcony. Along with heat, electricity, WiFi and office furniture, we’re ready for visitors!
Patii e Portici country davanti casa - Foto e idee
3
