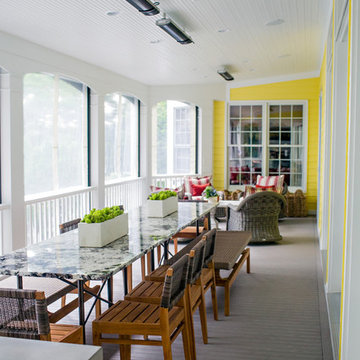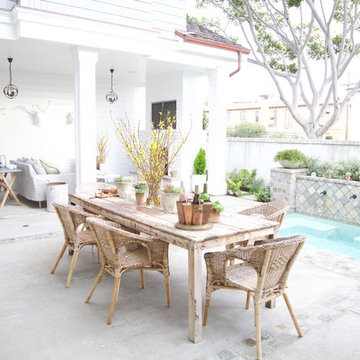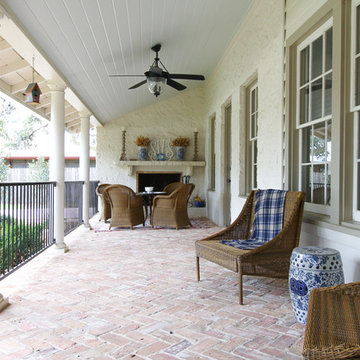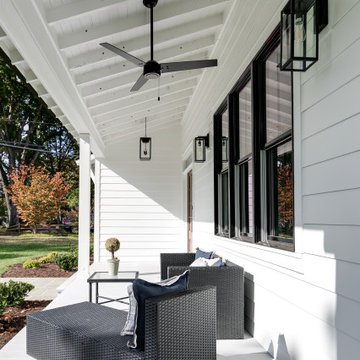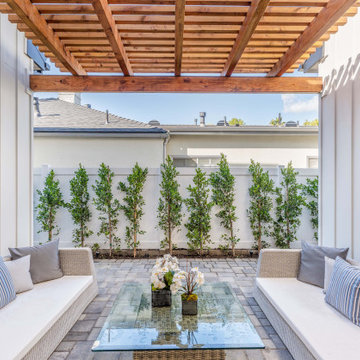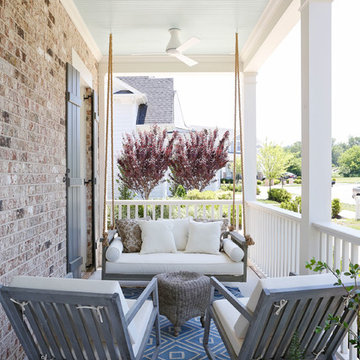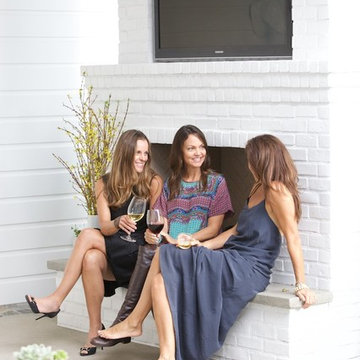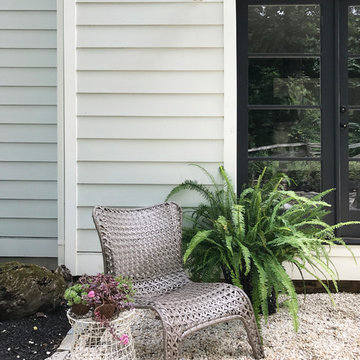Patii e Portici country bianchi - Foto e idee
Filtra anche per:
Budget
Ordina per:Popolari oggi
141 - 160 di 807 foto
1 di 3
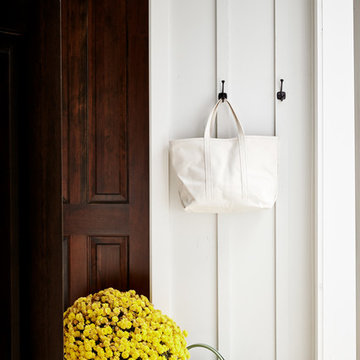
Idee per un portico country di medie dimensioni e dietro casa con un tetto a sbalzo
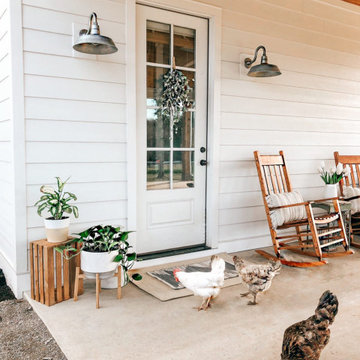
Immagine di un grande portico country dietro casa con lastre di cemento e una pergola
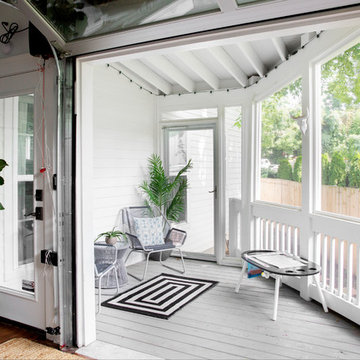
Photo: Caroline Sharpnack © 2018 Houzz
Esempio di un portico country dietro casa con un portico chiuso, pedane e un tetto a sbalzo
Esempio di un portico country dietro casa con un portico chiuso, pedane e un tetto a sbalzo
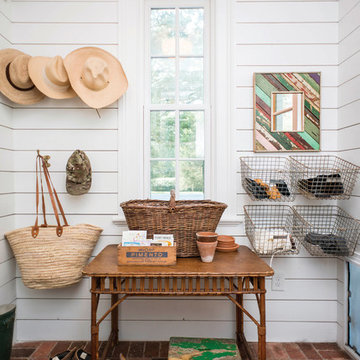
The combination of shiplap walls and brick tile files creates the perfect rustic look in this mudroom!
Esempio di un patio o portico country
Esempio di un patio o portico country
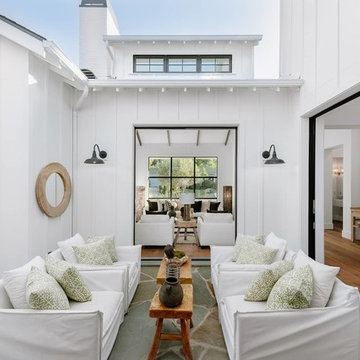
Project photographer-Therese Hyde This photo features the side courtyard of the modern farmhouse accessible from living room, dining room, and the casitas.
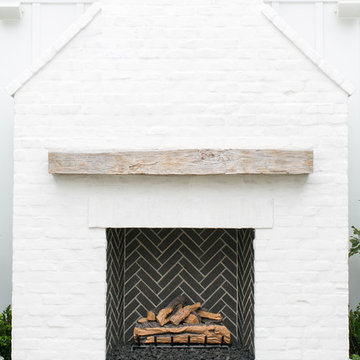
Esempio di un patio o portico country di medie dimensioni e dietro casa con un focolare, piastrelle e nessuna copertura
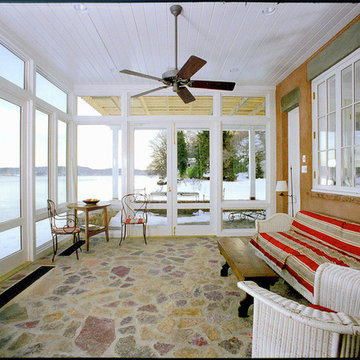
Based on the 100 year old ferry captain's house at Snedens Landing, this complete renovation and doubling of size retains the charm and feel of the original. With it's slate mansard roof, stucco walls, and native stonework from the Pallisades cliffs on the property, this rustic retreat on the Hudson is only half an hour from NYC.
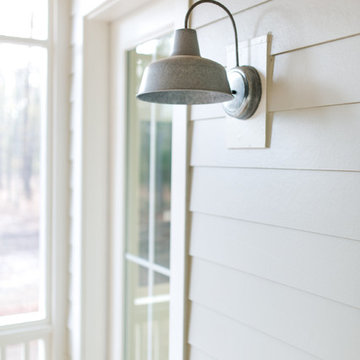
Minette Hand Photography
Foto di un portico country di medie dimensioni e dietro casa con un portico chiuso, pedane e un tetto a sbalzo
Foto di un portico country di medie dimensioni e dietro casa con un portico chiuso, pedane e un tetto a sbalzo
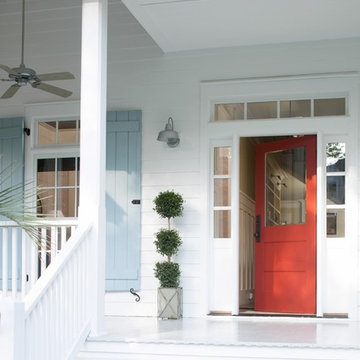
Esempio di un portico country di medie dimensioni e davanti casa con pedane e un tetto a sbalzo
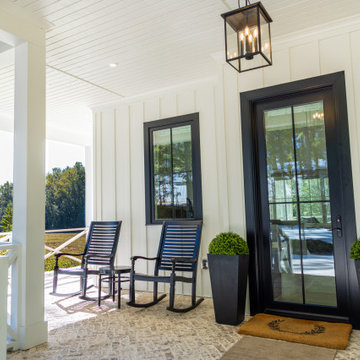
Foto di un piccolo portico country davanti casa con pavimentazioni in mattoni, un tetto a sbalzo e parapetto in legno
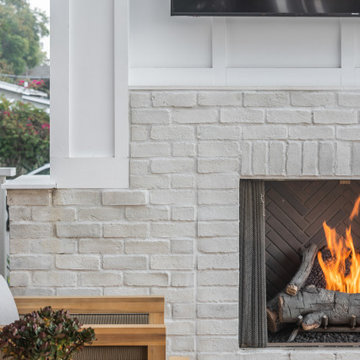
Magnolia - Carlsbad, CA - 3,212 SF + 4BD + 3.5 BA
Architectural Style: Modern Farmhouse
Magnolia is a significant transformation of the owner's childhood home. Features like the steep 12:12 metal roofs softening to 3:12 pitches; soft arch shaped doug fir beams; custom designed double gable brackets; exaggerated beam extensions; a detached arched/ louvered carport marching along the front of the home; an expansive rear deck with beefy brick bases with quad columns, large protruding arched beams; an arched louvered structure centered on an outdoor fireplace; cased out openings and detailed trim work throughout the home; and many other architectural features have created a unique and elegant home along Highland Ave. in Carlsbad, California.
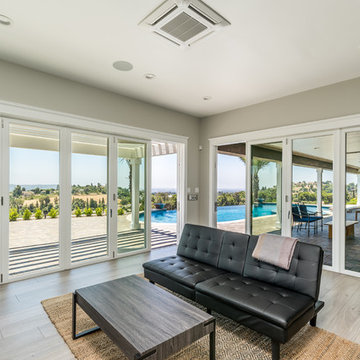
In this full-home remodel, the pool house receives a complete upgrade and is transformed into an indoor-outdoor space that is wide-open to the outdoor patio and pool area and perfect for entertaining. The folding glass walls create expansive views of the valley below and plenty of airflow.
Photo by Brandon Brodie
Patii e Portici country bianchi - Foto e idee
8
