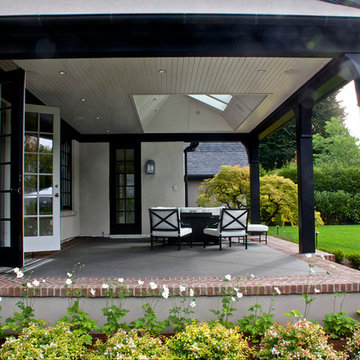Patii e Portici con un tetto a sbalzo - Foto e idee
Filtra anche per:
Budget
Ordina per:Popolari oggi
141 - 160 di 6.576 foto
1 di 3
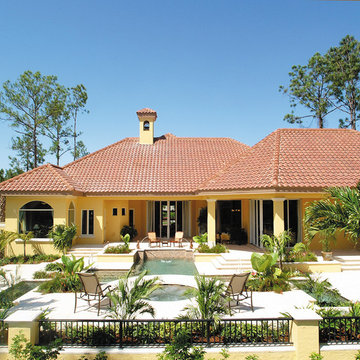
The Sater Design Collection's luxury, Mediterranean house plan "Del Toro" (Plan #6923). http://saterdesign.com/product/del-toro/
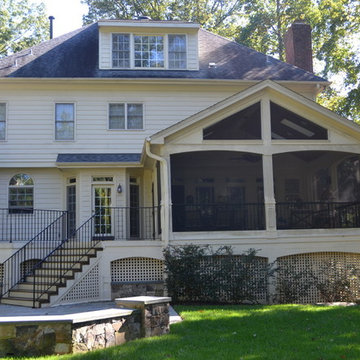
A couple of years later, the Lynch's had us come over and put arches under the deck and enclose the entire underside with 5/4 x 2 cedar lattice strips that we ripped from 2 x 6 cedar stock.
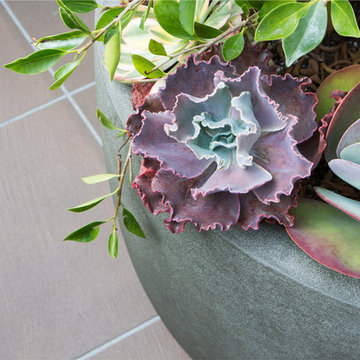
The patios are open from the living room, guest bedroom and master bedroom and overlook a gorgeous pool below. Contemporary metal furniture continues the contemporary style from inside and complements the architecture of the building. Two loveseats with granite top tables are the perfect place for lounging in the afternoon. Pillows and an outdoor rug bring interesting textures to the patio. Behind the loveseats is a pub table for dining and entertaining. Off of the Guest Bedroom and Master Bedroom are more private seating areas for a quite morning cup of coffee or a reading in the afternoons. Plants were added to the space for extra privacy and color. Photography by Erika Bierman
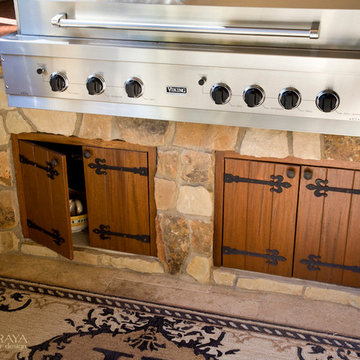
Wonderfully colorful and full of energy, this is a large Italian Villa for a young family. Designed to be as bright, wild and fun as the Winn Resort in Las Vegas.
Children are growing up here, bowling, gaming, as the rest of the home features hand carved woods and limestones, handmade custom mosaics and rich textures. Kitchen area has a mosaic name shield behind range, whilst above the range is a a carved limestone range hood. Reds feature strongly in this beautiful home, as well as black and cream. Wrought iron fixtures including the stair rails, lighting and fireplace screens. Outdoor loggia lounge areas and bar b q areas, are all also designed by Maraya Interior Design, along with the multiple outdoor walks and halls. The entry shows a red glass chandelier inside a dome, with arched doors and windows.
Project Location: Santa Barbara, California. Project designed by Maraya Interior Design. From their beautiful resort town of Ojai, they serve clients in Montecito, Hope Ranch, Malibu, Westlake and Calabasas, across the tri-county areas of Santa Barbara, Ventura and Los Angeles, south to Hidden Hills- north through Solvang and more.
Mark Lohman photography.
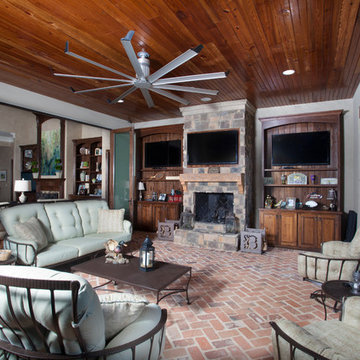
chadchenierphotography.com
Esempio di un grande portico rustico dietro casa con un focolare, pavimentazioni in mattoni e un tetto a sbalzo
Esempio di un grande portico rustico dietro casa con un focolare, pavimentazioni in mattoni e un tetto a sbalzo
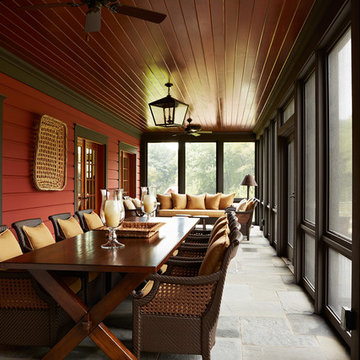
Architecture by Meriwether Felt
Photos by Susan Gilmore
Immagine di un grande portico stile rurale dietro casa con pavimentazioni in pietra naturale, un tetto a sbalzo e con illuminazione
Immagine di un grande portico stile rurale dietro casa con pavimentazioni in pietra naturale, un tetto a sbalzo e con illuminazione
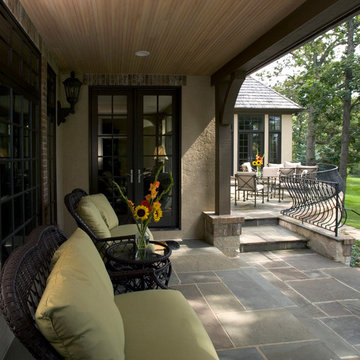
Photography by Linda Oyama Bryan. http://pickellbuilders.com. Covered Porch with Cedar Beadboard Ceiling and Blue Stone Flooring, and French Doors leading out from house.
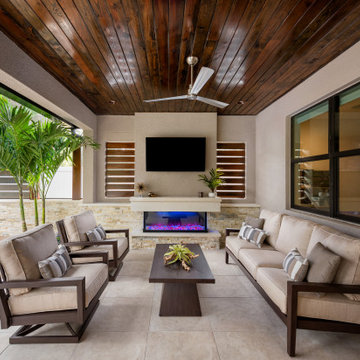
The covered lounge and entertainment area adjacent to the home includes a seating area, hearth and tv. The soaring wood veneer ceiling is in contrast to the Travertine tile floor surfaces that ties in the color scheme of the entire indoor-outdoor space. Photo by Jimi Smith Photography.
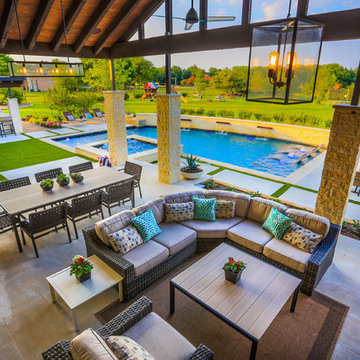
This late 70's ranch style home was recently renovated with a clean, modern twist on the ranch style architecture of the existing residence. AquaTerra was hired to create the entire outdoor environment including the new pool and spa. Similar to the renovated home, this aquatic environment was designed to take a traditional pool and gives it a clean, modern twist. The site proved to be perfect for a long, sweeping curved water feature that can be seen from all of the outdoor gathering spaces as well as many rooms inside the residence. This design draws people outside and allows them to explore all of the features of the pool and outdoor spaces. Features of this resort like outdoor environment include:
-Play pool with two lounge areas with LED lit bubblers
-Pebble Tec Pebble Sheen Luminous series pool finish
-Lightstreams glass tile
-spa with six custom copper Bobe water spillway scuppers
-water feature wall with three custom copper Bobe water scuppers
-Fully automated with Pentair Equipment
-LED lighting throughout the pool and spa
-Gathering space with automated fire pit
-Lounge deck area
-Synthetic turf between step pads and deck
-Gourmet outdoor kitchen to meet all the entertaining needs.
This outdoor environment cohesively brings the clean & modern finishes of the renovated home seamlessly to the outdoors to a pool and spa for play, exercise and relaxation.
Photography: Daniel Driensky
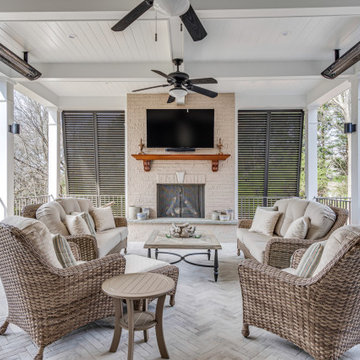
Foto di un grande portico costiero dietro casa con un caminetto, pavimentazioni in mattoni, un tetto a sbalzo e parapetto in metallo
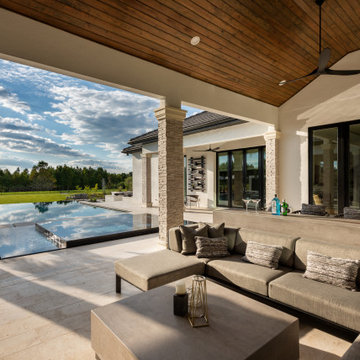
An infinity edge spa of sparkling Vidrepur tile is designed to sit adjacent to the pool and the outdoor lounge- all visible form the home. Full tile surfaces flow from one outdoor room to the next. Brown Jordan outdoor durable lounge sectional seating in neutral hues provides a natural complement to the surface tile tones in the seating area. Custom Built by Ryan Hughes Design Build. Photography by Jimi Smith.

Esempio di un grande portico country nel cortile laterale con pavimentazioni in pietra naturale e un tetto a sbalzo
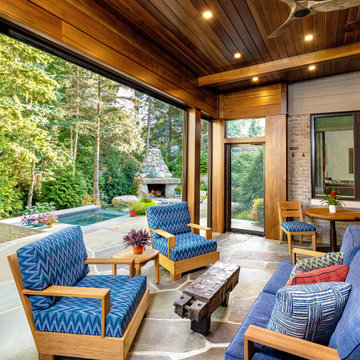
A new porch was added to extend the outdoor seasons in Michigan. Heated stone floors, and retractable screens along with an outdoor kitchen make for a very livable space. We used the same colors inside and outside for a visual extension of the design. A large fireplace infinity spa and extra teak seating are in the background.
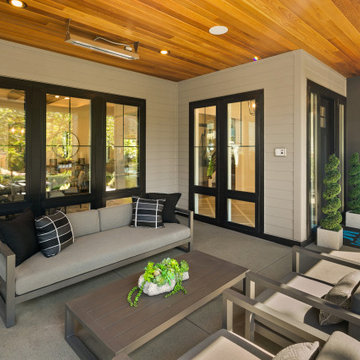
Front covered porch with cedar ceiling and heaters.
Immagine di un grande portico country davanti casa con lastre di cemento e un tetto a sbalzo
Immagine di un grande portico country davanti casa con lastre di cemento e un tetto a sbalzo
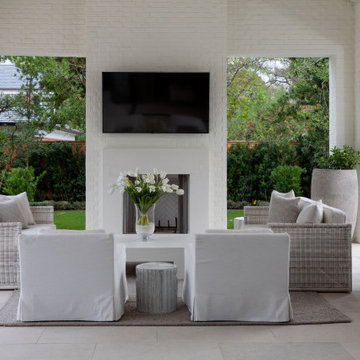
Immagine di un ampio patio o portico tradizionale dietro casa con un caminetto, un tetto a sbalzo e piastrelle
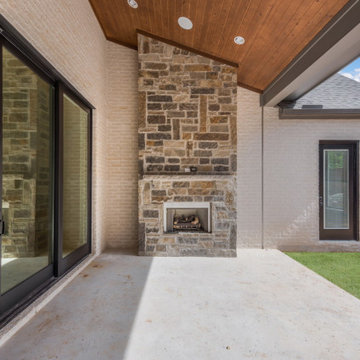
Esempio di un grande portico moderno dietro casa con un caminetto, lastre di cemento e un tetto a sbalzo
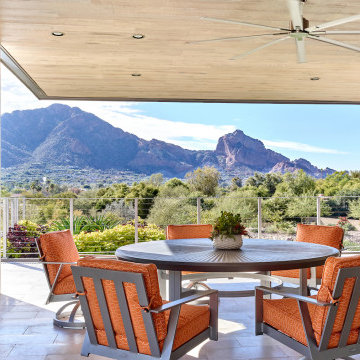
With nearly 14,000 square feet of transparent planar architecture, In Plane Sight, encapsulates — by a horizontal bridge-like architectural form — 180 degree views of Paradise Valley, iconic Camelback Mountain, the city of Phoenix, and its surrounding mountain ranges.
Large format wall cladding, wood ceilings, and an enviable glazing package produce an elegant, modernist hillside composition.
The challenges of this 1.25 acre site were few: a site elevation change exceeding 45 feet and an existing older home which was demolished. The client program was straightforward: modern and view-capturing with equal parts indoor and outdoor living spaces.
Though largely open, the architecture has a remarkable sense of spatial arrival and autonomy. A glass entry door provides a glimpse of a private bridge connecting master suite to outdoor living, highlights the vista beyond, and creates a sense of hovering above a descending landscape. Indoor living spaces enveloped by pocketing glass doors open to outdoor paradise.
The raised peninsula pool, which seemingly levitates above the ground floor plane, becomes a centerpiece for the inspiring outdoor living environment and the connection point between lower level entertainment spaces (home theater and bar) and upper outdoor spaces.
Project Details: In Plane Sight
Architecture: Drewett Works
Developer/Builder: Bedbrock Developers
Interior Design: Est Est and client
Photography: Werner Segarra
Awards
Room of the Year, Best in American Living Awards 2019
Platinum Award – Outdoor Room, Best in American Living Awards 2019
Silver Award – One-of-a-Kind Custom Home or Spec 6,001 – 8,000 sq ft, Best in American Living Awards 2019
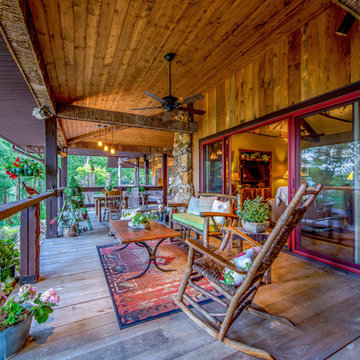
Large wraparound porch the full length of the house. Broken down into seating areas: one for relaxing and watching the wildlife, a dining area and a fireplace with an outdoor TV viewing.
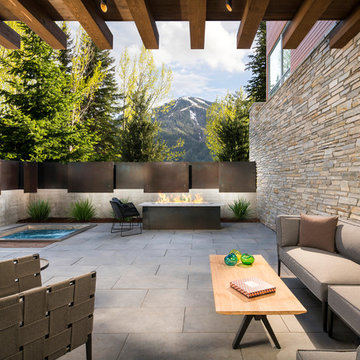
Ispirazione per un grande patio o portico rustico nel cortile laterale con un focolare, un tetto a sbalzo e pavimentazioni in cemento
Patii e Portici con un tetto a sbalzo - Foto e idee
8
