Patii e Portici con un tetto a sbalzo e parapetto in materiali misti - Foto e idee
Filtra anche per:
Budget
Ordina per:Popolari oggi
21 - 40 di 523 foto
1 di 3
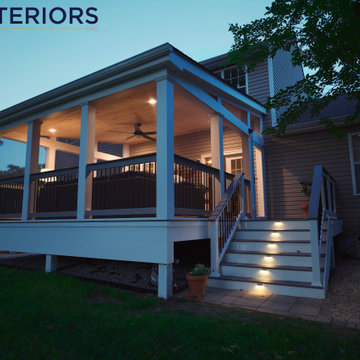
KR Exteriors Custom Built Composite Porch
Foto di un portico minimalista di medie dimensioni e dietro casa con un portico chiuso, pedane, un tetto a sbalzo e parapetto in materiali misti
Foto di un portico minimalista di medie dimensioni e dietro casa con un portico chiuso, pedane, un tetto a sbalzo e parapetto in materiali misti

Beautiful stone gas fireplace that warms it's guests with a flip of a switch. This 18'x24' porch easily entertains guests and parties of many types. Trex flooring helps this space to be maintained with very little effort.
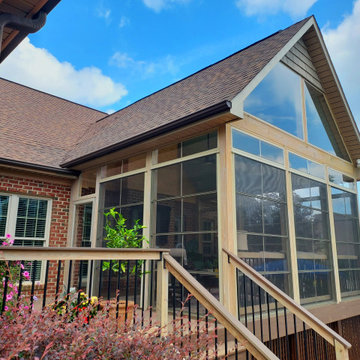
This Greensboro 3-season room is perfectly paired with a custom TimberTech AZEK deck, offering this family the best of both worlds in outdoor living. EZE-Breeze windows allow for this screen porch to be transformed into a cozy sunroom on cool days, with a sunlight-filled, enclosed outdoor living space.
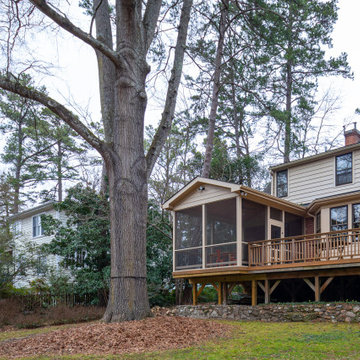
Screen porch addition to blend with existing home
Ispirazione per un piccolo portico tradizionale dietro casa con un portico chiuso, pedane, un tetto a sbalzo e parapetto in materiali misti
Ispirazione per un piccolo portico tradizionale dietro casa con un portico chiuso, pedane, un tetto a sbalzo e parapetto in materiali misti
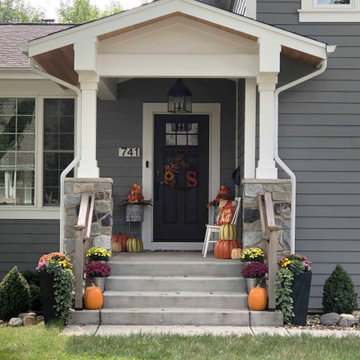
Ispirazione per un portico classico di medie dimensioni e davanti casa con un giardino in vaso, pavimentazioni in cemento, un tetto a sbalzo e parapetto in materiali misti
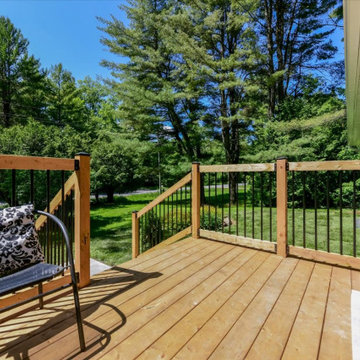
Ispirazione per un portico chic davanti casa con pedane, un tetto a sbalzo e parapetto in materiali misti
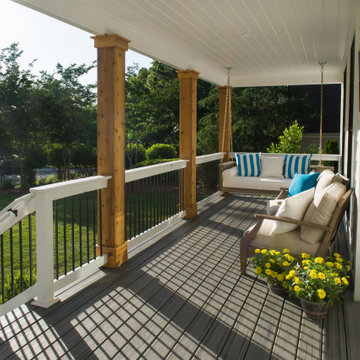
AFTER: Georgia Front Porch designed and built a full front porch that complemented the new siding and landscaping. This farmhouse-inspired design features a 41 ft. long composite floor, 4x4 timber posts, tongue and groove ceiling covered by a black, standing seam metal roof.
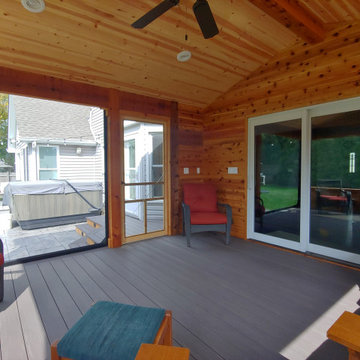
Idee per un portico american style di medie dimensioni e dietro casa con un portico chiuso, pedane, un tetto a sbalzo e parapetto in materiali misti
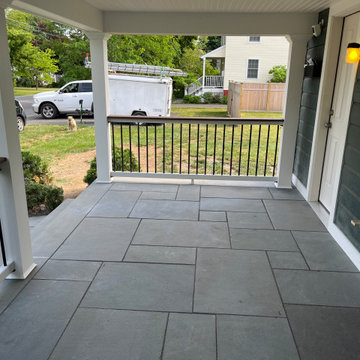
Front Porch Renovation with Bluestone Patio and Beautiful Railings.
Designed to be Functional and Low Maintenance with Composite Ceiling, Columns and Railings
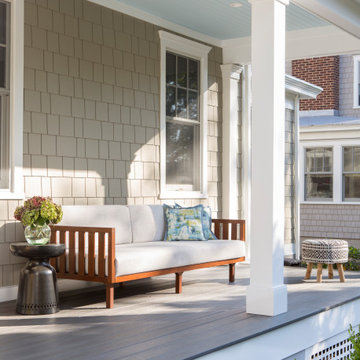
Our Princeton architects designed a new porch for this older home creating space for relaxing and entertaining outdoors. New siding and windows upgraded the overall exterior look. Our architects designed the columns and window trim in similar styles to create a cohesive whole. We designed a wide, open entry staircase with lighting and a handrail on one side.

In this Rockingham Way porch and deck remodel, this went from a smaller back deck with no roof cover, to a beautiful screened porch, plenty of seating, sliding barn doors, and a grilling deck with a gable roof.
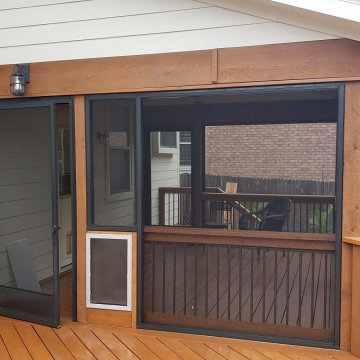
These Forest Creek homeowners love their custom-designed deck and screened porch combination. They will enjoy having plenty of room for relaxing, grilling and dining outdoors.
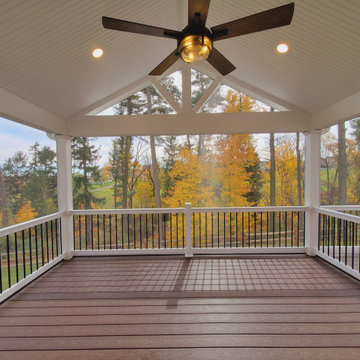
Screen Porch in Avondale PA
New deck/screenporch recently completed. Fiberon Sanctuary Expresso deck boards
Open Gable style w/ PVC white trim
Screeneaze screening
Superior 1000 series white vinyl railings with York balusters
Recessed lights and fan
Client's comments:
Daniel and his team at Maple Crest Construction were absolutely wonderful to work with on our enclosed patio project. He was very professional from start to finish, responded quickly to all of our questions, and always kept us up to date on the time frame. We couldn't have asked for a better builder. We look forward to enjoying it for many years to come! He really understood our vision for our perfect deck and explained our options to make that vision a reality. We are very happy with the result, and everyone is telling us how amazing our new deck is. Thank you, Daniel!
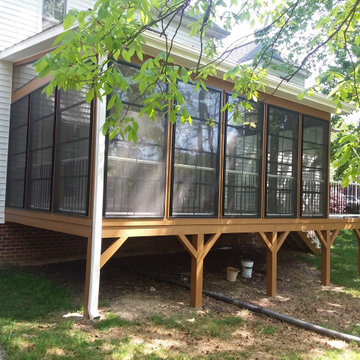
Jamestown 3-season porch with adjustable vinyl windows, attached deck, and custom railings.
Esempio di un portico contemporaneo di medie dimensioni e dietro casa con un tetto a sbalzo e parapetto in materiali misti
Esempio di un portico contemporaneo di medie dimensioni e dietro casa con un tetto a sbalzo e parapetto in materiali misti
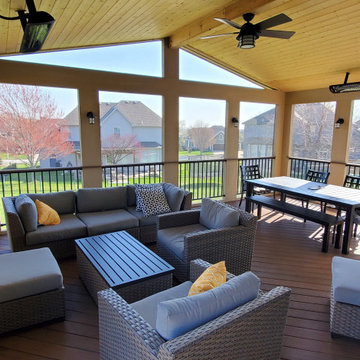
Foto di un portico contemporaneo dietro casa con un portico chiuso, un tetto a sbalzo e parapetto in materiali misti
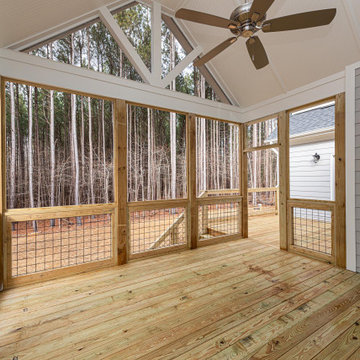
Dwight Myers Real Estate Photography
Ispirazione per un grande portico chic dietro casa con un portico chiuso, pedane, un tetto a sbalzo e parapetto in materiali misti
Ispirazione per un grande portico chic dietro casa con un portico chiuso, pedane, un tetto a sbalzo e parapetto in materiali misti
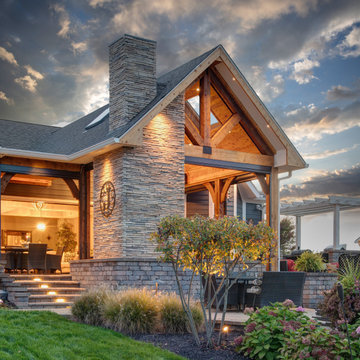
Indoor-Outdoor Living at its finest. This project created a space for entertainment and relaxation to be envied. With a sliding glass wall and retractable screens, the space provides convenient indoor-outdoor living in the summer. With a heaters and a cozy fireplace, this space is sure to be the pinnacle of cozy relaxation from the fall into the winter time. This living space adds a beauty and functionality to this home that is simply unmatched.
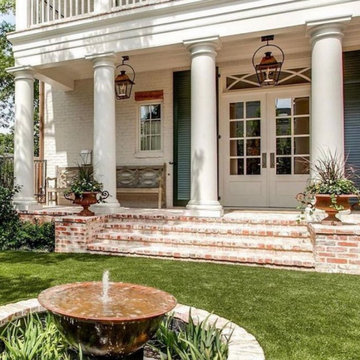
Esempio di un portico stile americano di medie dimensioni e davanti casa con fontane, pavimentazioni in mattoni, un tetto a sbalzo e parapetto in materiali misti
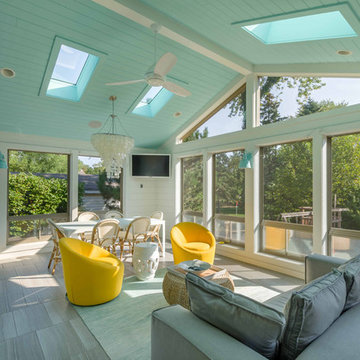
This home, only a few years old, was beautiful inside, but had nowhere to enjoy the outdoors. This project included adding a large screened porch, with windows that slide down and stack to provide full screens above. The home's existing brick exterior walls were painted white to brighten the room, and skylights were added. The robin's egg blue ceiling and matching industrial wall sconces, along with the bright yellow accent chairs, provide a bright and cheery atmosphere in this new outdoor living space. A door leads out to to deck stairs down to the new patio with seating and fire pit.
Project photography by Kmiecik Imagery.
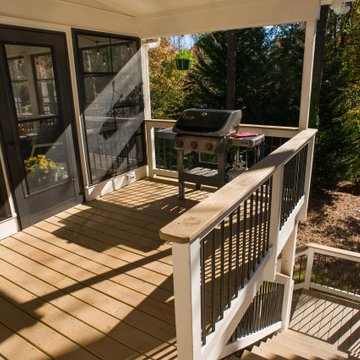
Eze-Breeze back porch designed and built by Atlanta Decking.
Esempio di un portico classico di medie dimensioni con un portico chiuso, un tetto a sbalzo e parapetto in materiali misti
Esempio di un portico classico di medie dimensioni con un portico chiuso, un tetto a sbalzo e parapetto in materiali misti
Patii e Portici con un tetto a sbalzo e parapetto in materiali misti - Foto e idee
2