Patii e Portici con un portico chiuso - Foto e idee
Filtra anche per:
Budget
Ordina per:Popolari oggi
1 - 20 di 8.190 foto
1 di 3

Landmark Photography
Foto di un portico country con un portico chiuso, pedane e un tetto a sbalzo
Foto di un portico country con un portico chiuso, pedane e un tetto a sbalzo

Ispirazione per un portico stile marinaro dietro casa con un portico chiuso, pedane e un tetto a sbalzo

This new house is located in a quiet residential neighborhood developed in the 1920’s, that is in transition, with new larger homes replacing the original modest-sized homes. The house is designed to be harmonious with its traditional neighbors, with divided lite windows, and hip roofs. The roofline of the shingled house steps down with the sloping property, keeping the house in scale with the neighborhood. The interior of the great room is oriented around a massive double-sided chimney, and opens to the south to an outdoor stone terrace and gardens. Photo by: Nat Rea Photography

The newly added screened porch looks like it has always been there. The arch and screen details mimic the original design of the covered back entry. Design and construction by Meadowlark Design + Build in Ann Arbor, Michigan. Photography by Joshua Caldwell.

Screened porch addition interiors
Photographer: Rob Karosis
Idee per un portico classico di medie dimensioni con un portico chiuso, piastrelle e un tetto a sbalzo
Idee per un portico classico di medie dimensioni con un portico chiuso, piastrelle e un tetto a sbalzo

Idee per un grande portico tradizionale dietro casa con un portico chiuso, pedane e un tetto a sbalzo

Immagine di un portico stile americano di medie dimensioni e dietro casa con un portico chiuso, pavimentazioni in mattoni e un tetto a sbalzo

Georgia Coast Design & Construction - Southern Living Custom Builder Showcase Home at St. Simons Island, GA
Built on a one-acre, lakefront lot on the north end of St. Simons Island, the Southern Living Custom Builder Showcase Home is characterized as Old World European featuring exterior finishes of Mosstown brick and Old World stucco, Weathered Wood colored designer shingles, cypress beam accents and a handcrafted Mahogany door.
Inside the three-bedroom, 2,400-square-foot showcase home, Old World rustic and modern European style blend with high craftsmanship to create a sense of timeless quality, stability, and tranquility. Behind the scenes, energy efficient technologies combine with low maintenance materials to create a home that is economical to maintain for years to come. The home's open floor plan offers a dining room/kitchen/great room combination with an easy flow for entertaining or family interaction. The interior features arched doorways, textured walls and distressed hickory floors.

Photographer: Richard Leo Johnson
Foto di un portico country con pedane, un tetto a sbalzo e un portico chiuso
Foto di un portico country con pedane, un tetto a sbalzo e un portico chiuso

A charming beach house porch offers family and friends a comfortable place to socialize while being cooled by ceiling fans. The exterior of this mid-century house needed to remain in sync with the neighborhood after its transformation from a dark, outdated space to a bright, contemporary haven with retro flair.
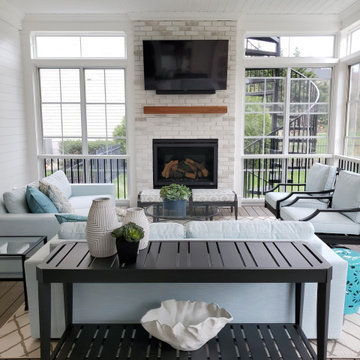
This 3-Season Room addition to my client's house is the perfect extension of their interior. A fresh and bright palette brings the outside in, giving this family of 4 a space they can relax in after a day at the pool, or gather with friends for a cocktail in front of the fireplace.
And no! Your eyes are not deceiving you, we did seaglass fabric on the upholstery for a fun pop of color! The warm gray floors, white walls, and white washed fireplace is a great neutral base to design around, but desperately calls for a little color.

Immagine di un grande portico country dietro casa con un portico chiuso, pedane e un tetto a sbalzo
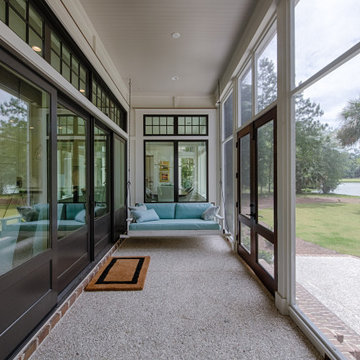
Screened back porch with bed swing, tabby floor, and 12-ft sliding doors that open to the living room.
Idee per un portico dietro casa con un portico chiuso, lastre di cemento e un tetto a sbalzo
Idee per un portico dietro casa con un portico chiuso, lastre di cemento e un tetto a sbalzo

A large outdoor living area addition that was split into 2 distinct areas-lounge or living and dining. This was designed for large gatherings with lots of comfortable seating seating. All materials and surfaces were chosen for lots of use and all types of weather. A custom made fire screen is mounted to the brick fireplace. Designed so the doors slide to the sides to expose the logs for a cozy fire on cool nights.
Photography by Holger Obenaus
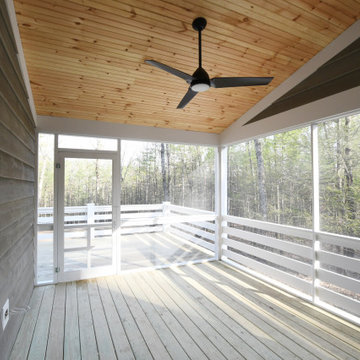
3 Bedroom, 3 Bath, 1800 square foot farmhouse in the Catskills is an excellent example of Modern Farmhouse style. Designed and built by The Catskill Farms, offering wide plank floors, classic tiled bathrooms, open floorplans, and cathedral ceilings. Modern accent like the open riser staircase, barn style hardware, and clean modern open shelving in the kitchen. A cozy stone fireplace with reclaimed beam mantle.

To avoid blocking views from interior spaces, this porch was set to the side of the kitchen. Telescoping sliding doors create a seamless connection between inside and out.

Foto di un grande portico tradizionale dietro casa con un portico chiuso, pedane e un tetto a sbalzo
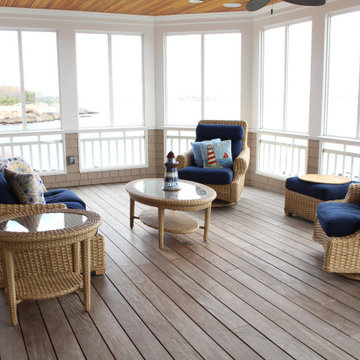
Esempio di un grande portico costiero dietro casa con un portico chiuso, pedane e un tetto a sbalzo
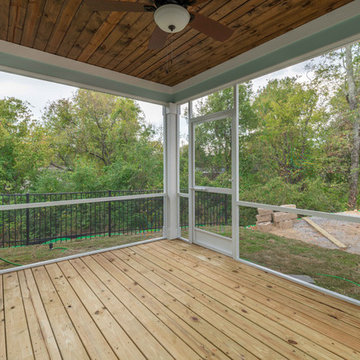
Immagine di un portico country di medie dimensioni e dietro casa con un portico chiuso, pedane e un tetto a sbalzo
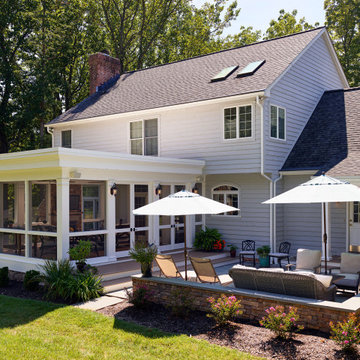
Place architecture:design enlarged the existing home with an inviting over-sized screened-in porch, an adjacent outdoor terrace, and a small covered porch over the door to the mudroom.
These three additions accommodated the needs of the clients’ large family and their friends, and allowed for maximum usage three-quarters of the year. A design aesthetic with traditional trim was incorporated, while keeping the sight lines minimal to achieve maximum views of the outdoors.
©Tom Holdsworth
Patii e Portici con un portico chiuso - Foto e idee
1