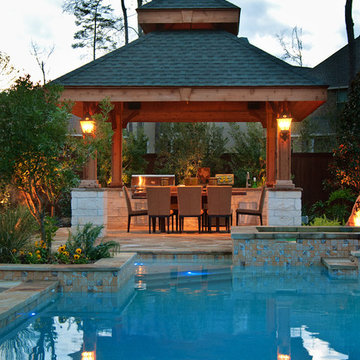Patii e Portici con un gazebo o capanno - Foto e idee
Ordina per:Popolari oggi
61 - 80 di 10.750 foto
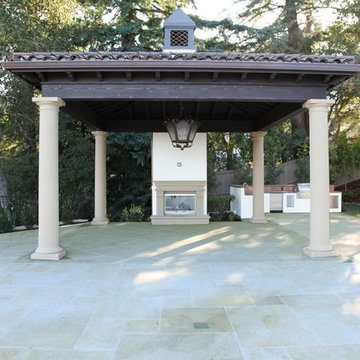
Outdoor Gazebo/BBQ Area paved with Gold Granite Dimensional Pavers
Ispirazione per un ampio patio o portico mediterraneo dietro casa con pavimentazioni in pietra naturale e un gazebo o capanno
Ispirazione per un ampio patio o portico mediterraneo dietro casa con pavimentazioni in pietra naturale e un gazebo o capanno
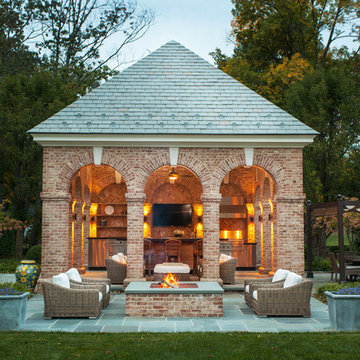
Douglas VanderHorn Architects
Idee per un patio o portico tradizionale di medie dimensioni e dietro casa con un gazebo o capanno e pavimentazioni in pietra naturale
Idee per un patio o portico tradizionale di medie dimensioni e dietro casa con un gazebo o capanno e pavimentazioni in pietra naturale
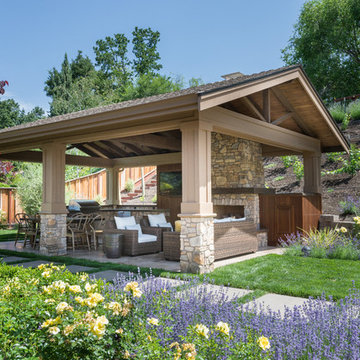
Scott Feuer
Esempio di un patio o portico classico con un gazebo o capanno
Esempio di un patio o portico classico con un gazebo o capanno
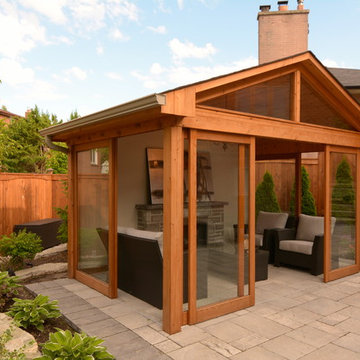
Immagine di un grande patio o portico classico dietro casa con un focolare, pavimentazioni in cemento e un gazebo o capanno
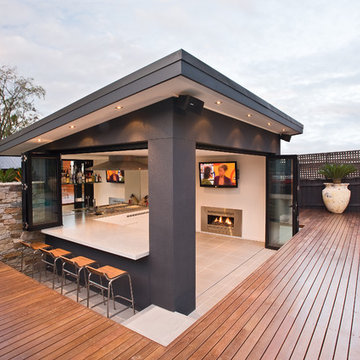
Tim Turner
Foto di un grande patio o portico contemporaneo dietro casa con pavimentazioni in pietra naturale e un gazebo o capanno
Foto di un grande patio o portico contemporaneo dietro casa con pavimentazioni in pietra naturale e un gazebo o capanno
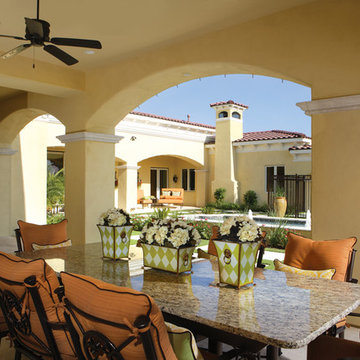
Joe Cotitta
Epic Photography
joecotitta@cox.net:
Builder: Eagle Luxury Property
Ispirazione per un ampio patio o portico mediterraneo dietro casa con pavimentazioni in pietra naturale e un gazebo o capanno
Ispirazione per un ampio patio o portico mediterraneo dietro casa con pavimentazioni in pietra naturale e un gazebo o capanno
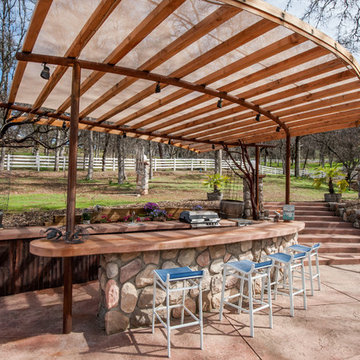
Rich Baum Photography
916-296-5778
http://richbaum.com
Esempio di un patio o portico rustico con un gazebo o capanno
Esempio di un patio o portico rustico con un gazebo o capanno
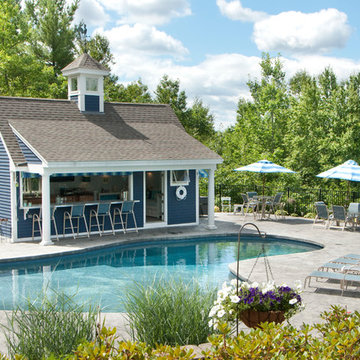
Ispirazione per un grande patio o portico chic dietro casa con pavimentazioni in pietra naturale e un gazebo o capanno
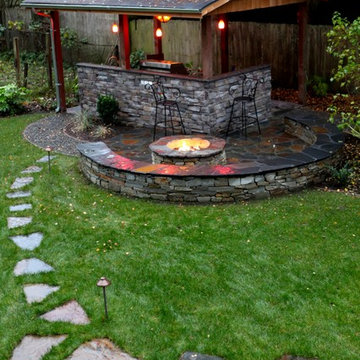
This is an outdoor pavilion which houses a kitchen complete with sink, hot water, grill, side burner, fridge. All operated with LP Gas and the fire pit is connected as well. What fun!
Check out Puget Sound Playback for your photo needs!
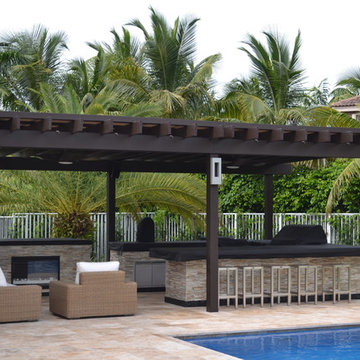
This Featured Project is a complete outdoor renovation in Weston Florida. This project included a Covered free standing wood pergola with a cooling mist irrigation system. The outdoor kitchen in this project was a one level bar design with a granite counter and stone wall finish. All of the appliances featured in this outdoor kitchen are part of the Twin Eagle line.
Some other items that where part of this project included a custom TV lift with Granite and stone wall finish as well as furniture from one of the lines featured at our showroom.
For more information regarding this or any other of our outdoor projects please visit our website at www.luxapatio.com where you may also shop online. You can also visit our showroom located in the Doral Design District ( 3305 NW 79 Ave Miami FL. 33122) or contact us at 305-477-5141.
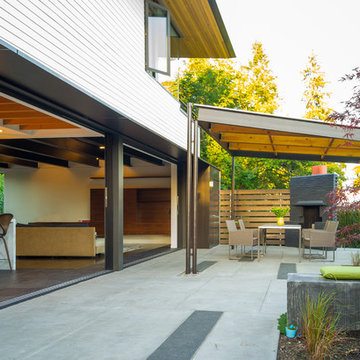
We began with a structurally sound 1950’s home. The owners sought to capture views of mountains and lake with a new second story, along with a complete rethinking of the plan.
Basement walls and three fireplaces were saved, along with the main floor deck. The new second story provides a master suite, and professional home office for him. A small office for her is on the main floor, near three children’s bedrooms. The oldest daughter is in college; her room also functions as a guest bedroom.
A second guest room, plus another bath, is in the lower level, along with a media/playroom and an exercise room. The original carport is down there, too, and just inside there is room for the family to remove shoes, hang up coats, and drop their stuff.
The focal point of the home is the flowing living/dining/family/kitchen/terrace area. The living room may be separated via a large rolling door. Pocketing, sliding glass doors open the family and dining area to the terrace, with the original outdoor fireplace/barbeque. When slid into adjacent wall pockets, the combined opening is 28 feet wide.
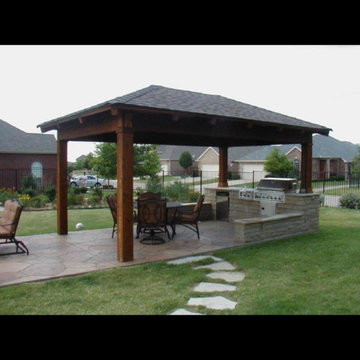
Immagine di un patio o portico chic di medie dimensioni e dietro casa con cemento stampato e un gazebo o capanno
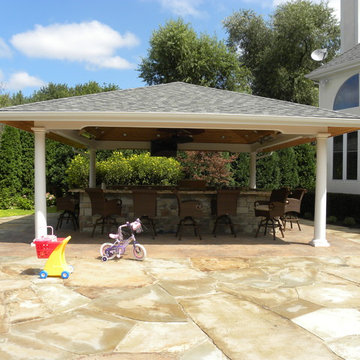
Make a little snack while watching the kids play outside in your outdoor kitchen.
Idee per un ampio patio o portico tradizionale dietro casa con pavimentazioni in pietra naturale e un gazebo o capanno
Idee per un ampio patio o portico tradizionale dietro casa con pavimentazioni in pietra naturale e un gazebo o capanno
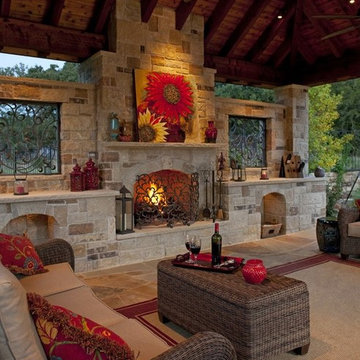
Custom built arbors are the first step in transforming your back yard into a useable area. A properly built arbor will provide the necessary retreat from the hot summer sun as well as creating a nice cozy feel in the evenings. Strategically placed lighting, fans, heaters and misters allow for year round use of your living area.
Originally called summerhouses, cabanas have emerged as one of today’s most desired outdoor living requirements. We create structures that serve as great gathering places including grill stations, fireplaces and even that special place for the TV.

Photo by: Linda Oyama Bryan
Esempio di un patio o portico tradizionale con pavimentazioni in pietra naturale e un gazebo o capanno
Esempio di un patio o portico tradizionale con pavimentazioni in pietra naturale e un gazebo o capanno
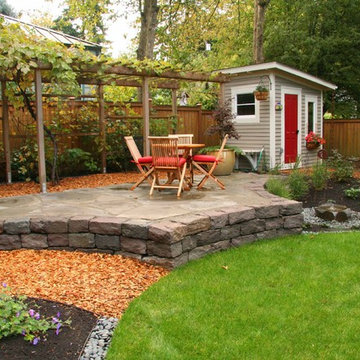
Immagine di un patio o portico chic dietro casa e di medie dimensioni con pavimentazioni in pietra naturale, fontane e un gazebo o capanno
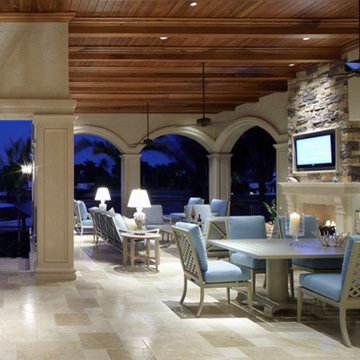
Indoor/outdoor living in southern Florida
complete with McKinnon & Harris furniture with Perennials indoor/outdoor fabric.
General Contractor: London Bay Homes
http://londonbay.com/

This custom pool and spa features an infinity edge with a tile spillover and beautiful cascading water feature. The open air gable roof cabana houses an outdoor kitchen with stainless steel appliances, raised bar area and a large custom stacked stone fireplace and seating area making it the ideal place for relaxing or entertaining.
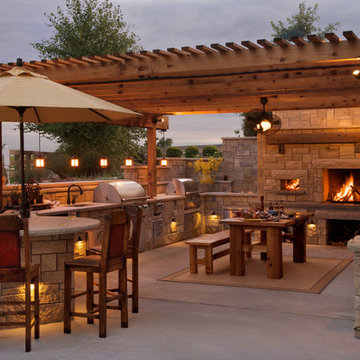
Idee per un patio o portico country di medie dimensioni e dietro casa con lastre di cemento e un gazebo o capanno
Patii e Portici con un gazebo o capanno - Foto e idee
4
