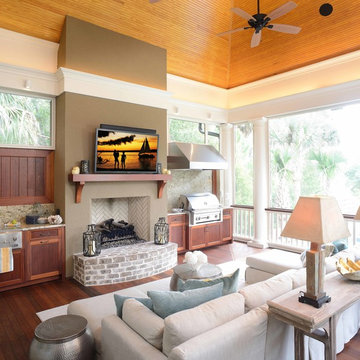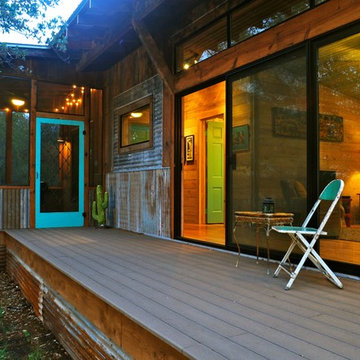Patii e Portici con pedane - Foto e idee
Filtra anche per:
Budget
Ordina per:Popolari oggi
61 - 80 di 640 foto
1 di 3
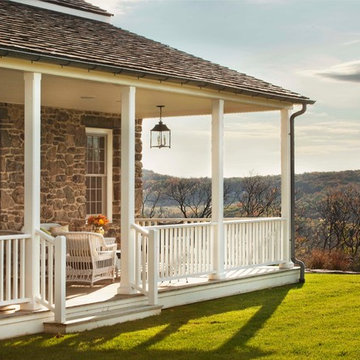
Outdoor Porch - A New Farmhouse in Columbia County, New York - John B. Murray Architect - Interior Design by Sam Blount - Photography by Durston Saylor
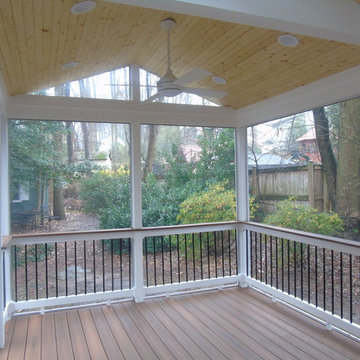
Ispirazione per un portico dietro casa con un portico chiuso, pedane e un tetto a sbalzo
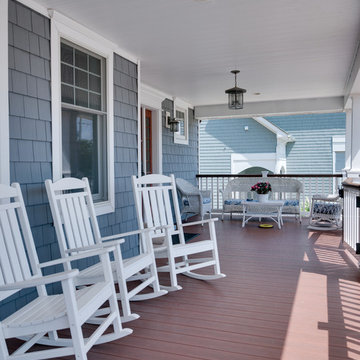
Ispirazione per un grande portico stile marino davanti casa con pedane e un tetto a sbalzo
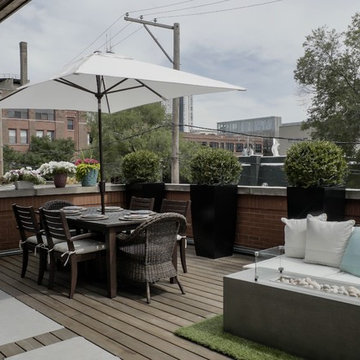
Esempio di un patio o portico minimalista di medie dimensioni e dietro casa con pedane e una pergola
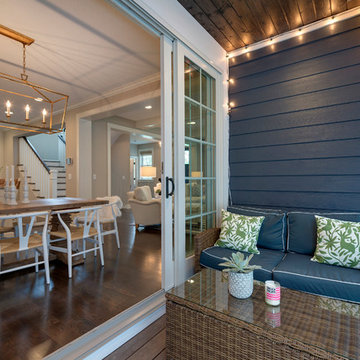
Builder: Copper Creek, LLC
Architect: David Charlez Designs
Interior Design: Bria Hammel Interiors
Photo Credit: Spacecrafting
Ispirazione per un portico classico nel cortile laterale con un portico chiuso e pedane
Ispirazione per un portico classico nel cortile laterale con un portico chiuso e pedane
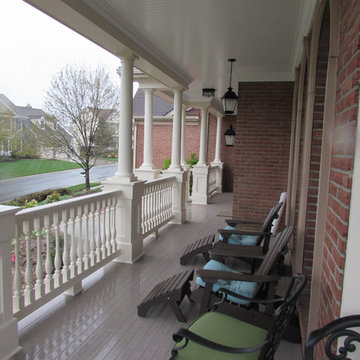
Talon Construction large front porch design built in Ijamsville, MD with detailed railings with white pickets
Ispirazione per un grande portico classico davanti casa con pedane e un tetto a sbalzo
Ispirazione per un grande portico classico davanti casa con pedane e un tetto a sbalzo
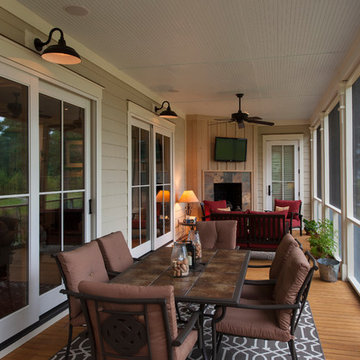
Foto di un grande portico chic dietro casa con un focolare, pedane e un tetto a sbalzo
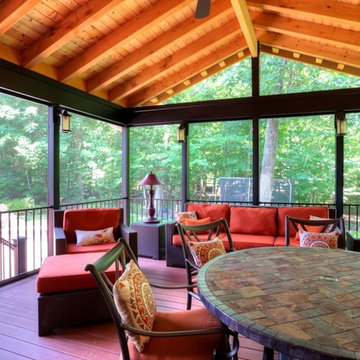
Cedar Ceiling Above Exposed Rafters with Black Trim Posts & Antique Bronze Railing. Located in Centreville, VA
Ispirazione per un grande portico classico dietro casa con pedane e con illuminazione
Ispirazione per un grande portico classico dietro casa con pedane e con illuminazione
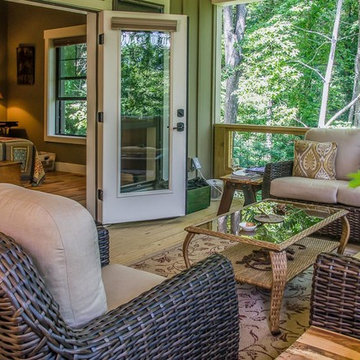
Mountainside construction on a severe slope, with four levels of decks, out back. Clerestory windows in living room and kitchen add natural light. Hand-crafted wooden vanity in powder room. French doors from master bedroom open onto screened, outdoor sitting area.
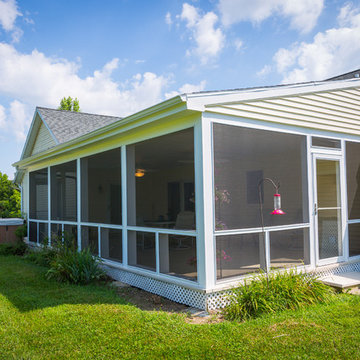
©RVP Photography
Idee per un ampio portico tradizionale dietro casa con un portico chiuso, pedane e un tetto a sbalzo
Idee per un ampio portico tradizionale dietro casa con un portico chiuso, pedane e un tetto a sbalzo
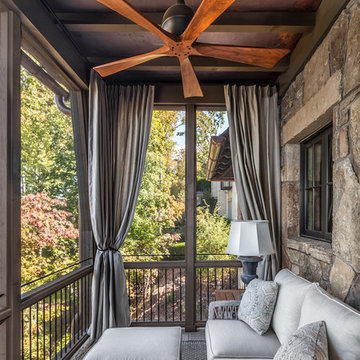
Idee per un portico mediterraneo di medie dimensioni e dietro casa con pedane, un tetto a sbalzo e con illuminazione
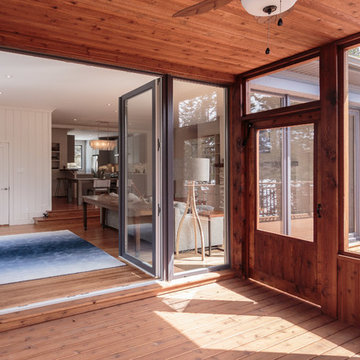
General Contractor: Irontree Construction; Photographer: Camil Tang
Foto di un portico classico dietro casa e di medie dimensioni con un tetto a sbalzo, un portico chiuso e pedane
Foto di un portico classico dietro casa e di medie dimensioni con un tetto a sbalzo, un portico chiuso e pedane
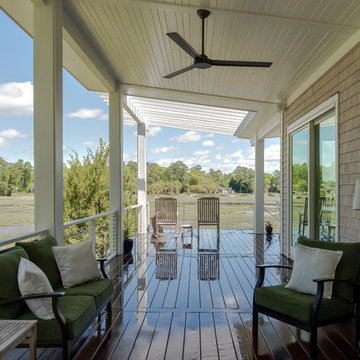
Rick Ricozzi
Esempio di un portico bohémian di medie dimensioni e nel cortile laterale con pedane e una pergola
Esempio di un portico bohémian di medie dimensioni e nel cortile laterale con pedane e una pergola
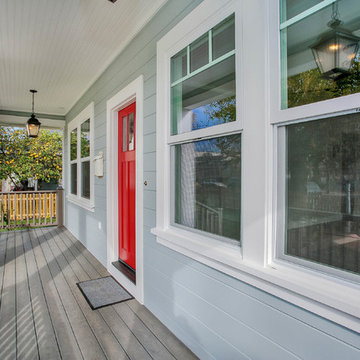
Esempio di un portico tradizionale di medie dimensioni e davanti casa con pedane e un tetto a sbalzo
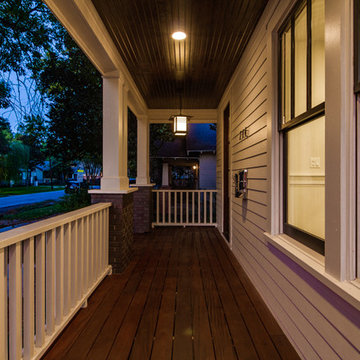
Alton Ng
Idee per un portico tradizionale di medie dimensioni e davanti casa con pedane e un tetto a sbalzo
Idee per un portico tradizionale di medie dimensioni e davanti casa con pedane e un tetto a sbalzo
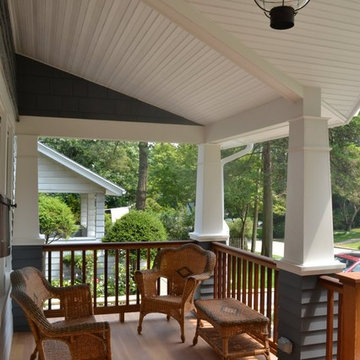
When the owners of this 1920's bungalow
decided to create a separate one bedroom living space for their returning college student (or visiting in-law), they turned to us to provide the needed functional spaces while maximizing the aesthetic of the added construction.
Expanding out the front, we created a separate side entrance to the new Living Room, Bedroom and Bath, with generous 9'-0" ceilings, topped by a new Wrap Around Porch.
Major relocations including gas, water and septic services, made while supporting portions of the house in mid air, are parts of the work which remain unseen.
The resulting new Front Porch face to the home extends the original home's historic charm towards the street, looking as if it has always been there.
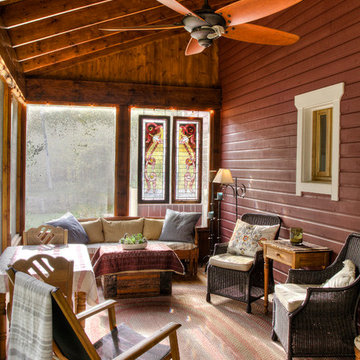
Idee per un portico rustico di medie dimensioni e dietro casa con pedane, un tetto a sbalzo e con illuminazione
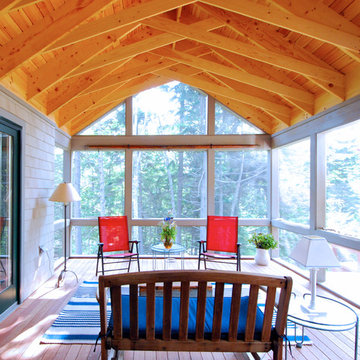
Screened porch with exposed roof supports.
Photo: John Whipple.
Immagine di un portico chic di medie dimensioni e dietro casa con un portico chiuso, pedane e un tetto a sbalzo
Immagine di un portico chic di medie dimensioni e dietro casa con un portico chiuso, pedane e un tetto a sbalzo
Patii e Portici con pedane - Foto e idee
4
