Patii e Portici con pavimentazioni in mattoni - Foto e idee
Filtra anche per:
Budget
Ordina per:Popolari oggi
1 - 20 di 128 foto
1 di 3

Bevelo copper gas lanterns, herringbone brick floor, and "Haint blue" tongue and groove ceiling.
Ispirazione per un portico country dietro casa con pavimentazioni in mattoni, un tetto a sbalzo e parapetto in legno
Ispirazione per un portico country dietro casa con pavimentazioni in mattoni, un tetto a sbalzo e parapetto in legno

Foto di un portico chic di medie dimensioni e davanti casa con pavimentazioni in mattoni, un tetto a sbalzo e parapetto in legno

www.genevacabinet.com, Geneva Cabinet Company, Lake Geneva, WI., Lakehouse with kitchen open to screened in porch overlooking lake.
Esempio di un grande portico costiero dietro casa con pavimentazioni in mattoni, un tetto a sbalzo e parapetto in materiali misti
Esempio di un grande portico costiero dietro casa con pavimentazioni in mattoni, un tetto a sbalzo e parapetto in materiali misti

The homeowners needed to repair and replace their old porch, which they loved and used all the time. The best solution was to replace the screened porch entirely, and include a wrap-around open air front porch to increase curb appeal while and adding outdoor seating opportunities at the front of the house. The tongue and groove wood ceiling and exposed wood and brick add warmth and coziness for the owners while enjoying the bug-free view of their beautifully landscaped yard.
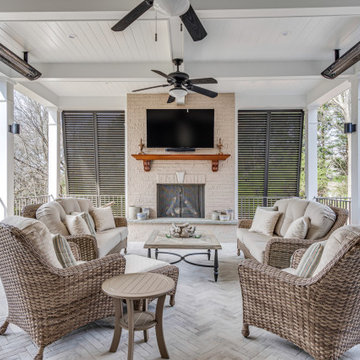
Foto di un grande portico costiero dietro casa con un caminetto, pavimentazioni in mattoni, un tetto a sbalzo e parapetto in metallo
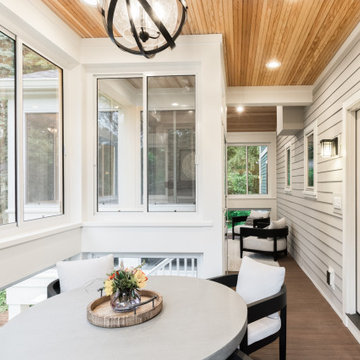
A separate seating area right off the inside dining room is the perfect spot for breakfast al-fresco...without the bugs, in this screened porch addition. Design and build is by Meadowlark Design+Build in Ann Arbor, MI. Photography by Sean Carter, Ann Arbor, MI.
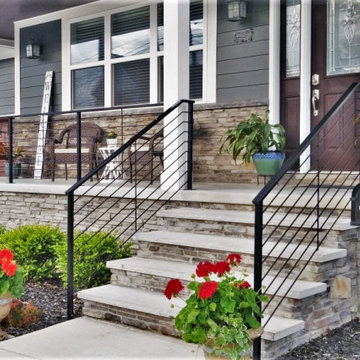
Foto di un portico design di medie dimensioni e davanti casa con pavimentazioni in mattoni, un tetto a sbalzo e parapetto in metallo
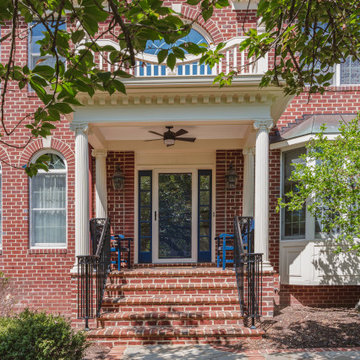
FineCraft Contractors, Inc.
Idee per un portico tradizionale di medie dimensioni e davanti casa con pavimentazioni in mattoni, un tetto a sbalzo e parapetto in metallo
Idee per un portico tradizionale di medie dimensioni e davanti casa con pavimentazioni in mattoni, un tetto a sbalzo e parapetto in metallo
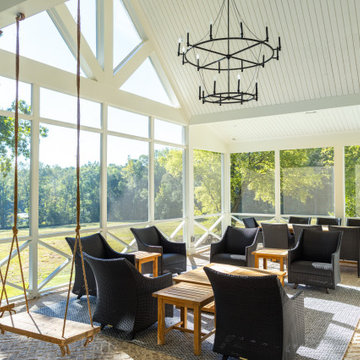
Rear Porch Vaulted
Idee per un grande portico country dietro casa con un portico chiuso, pavimentazioni in mattoni, un tetto a sbalzo e parapetto in legno
Idee per un grande portico country dietro casa con un portico chiuso, pavimentazioni in mattoni, un tetto a sbalzo e parapetto in legno
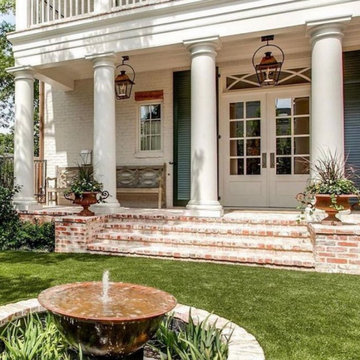
Esempio di un portico stile americano di medie dimensioni e davanti casa con fontane, pavimentazioni in mattoni, un tetto a sbalzo e parapetto in materiali misti
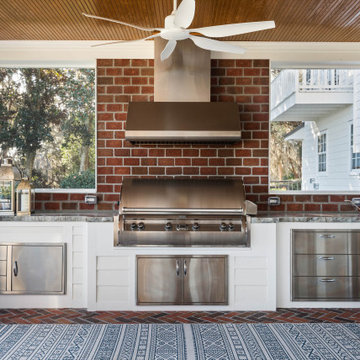
We added on to an existing back covered screened porch as well as built a outdoor kitchen with grill and hood. The goal was to make the area feel like it's always been apart of the home.

Foto di un portico design di medie dimensioni e davanti casa con pavimentazioni in mattoni, un tetto a sbalzo e parapetto in metallo
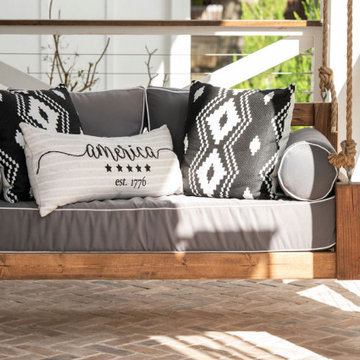
Foto di un portico country di medie dimensioni e davanti casa con pavimentazioni in mattoni, un tetto a sbalzo e parapetto in cavi
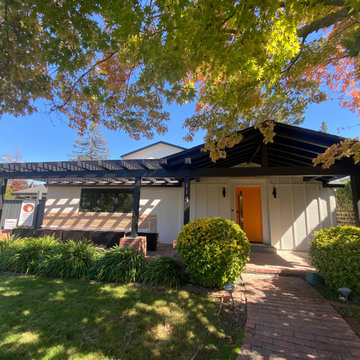
Foto di un portico minimalista di medie dimensioni e davanti casa con pavimentazioni in mattoni, una pergola e parapetto in legno
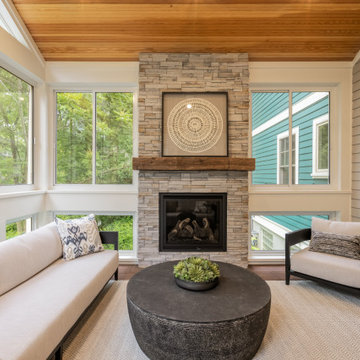
This raised screened porch addition is nestled among the large trees in the surrounding yard give the space a tree-house feel. Design and build is by Meadowlark Design+Build in Ann Arbor, MI. Photography by Sean Carter, Ann Arbor, MI.
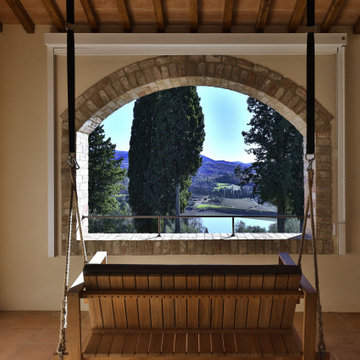
Loggia al piano primo del casale con vista
Ispirazione per un grande portico country davanti casa con pavimentazioni in mattoni, un tetto a sbalzo e parapetto in materiali misti
Ispirazione per un grande portico country davanti casa con pavimentazioni in mattoni, un tetto a sbalzo e parapetto in materiali misti
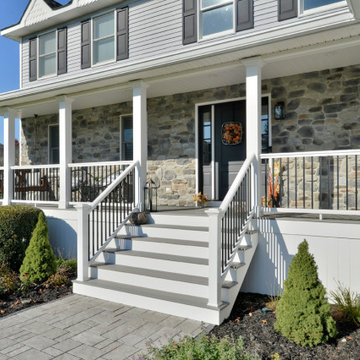
Esempio di un portico american style di medie dimensioni e davanti casa con pavimentazioni in mattoni, un tetto a sbalzo e parapetto in materiali misti
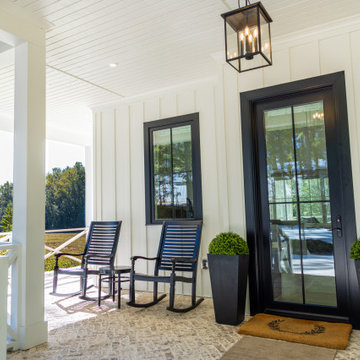
Foto di un piccolo portico country davanti casa con pavimentazioni in mattoni, un tetto a sbalzo e parapetto in legno
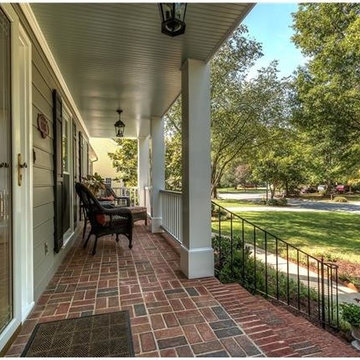
Ispirazione per un portico davanti casa con pavimentazioni in mattoni, un tetto a sbalzo e parapetto in metallo
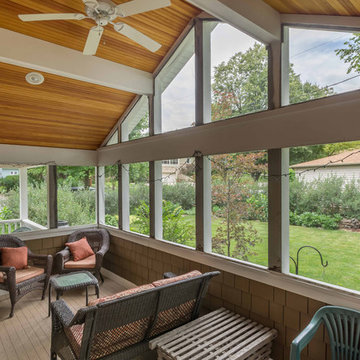
The homeowners needed to repair and replace their old porch, which they loved and used all the time. The best solution was to replace the screened porch entirely, and include a wrap-around open air front porch to increase curb appeal while and adding outdoor seating opportunities at the front of the house. The tongue and groove wood ceiling and exposed wood and brick add warmth and coziness for the owners while enjoying the bug-free view of their beautifully landscaped yard.
Patii e Portici con pavimentazioni in mattoni - Foto e idee
1