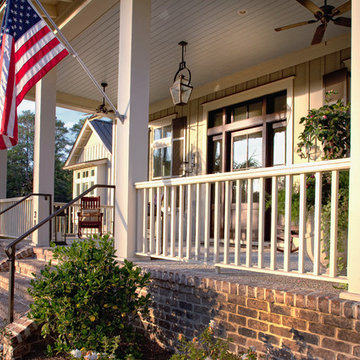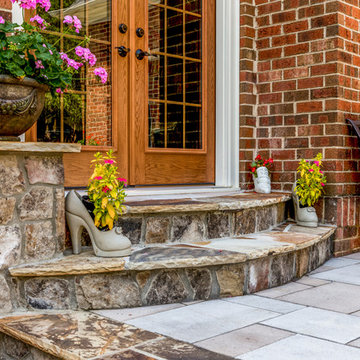Patii e Portici con pavimentazioni in mattoni - Foto e idee
Filtra anche per:
Budget
Ordina per:Popolari oggi
101 - 120 di 1.158 foto
1 di 3
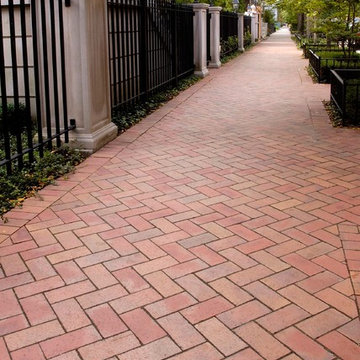
Landscape Architect: Douglas Hoerr, FASLA; Photos by Linda Oyama Bryan
Immagine di un ampio patio o portico classico davanti casa con pavimentazioni in mattoni e nessuna copertura
Immagine di un ampio patio o portico classico davanti casa con pavimentazioni in mattoni e nessuna copertura
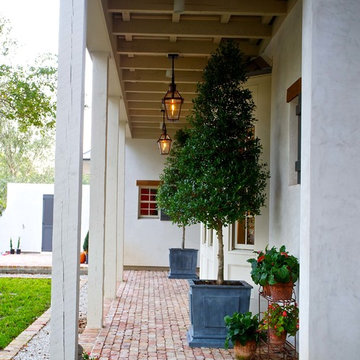
This house was inspired by the works of A. Hays Town / photography by Stan Kwan
Idee per un ampio portico classico davanti casa con con illuminazione, pavimentazioni in mattoni e un tetto a sbalzo
Idee per un ampio portico classico davanti casa con con illuminazione, pavimentazioni in mattoni e un tetto a sbalzo
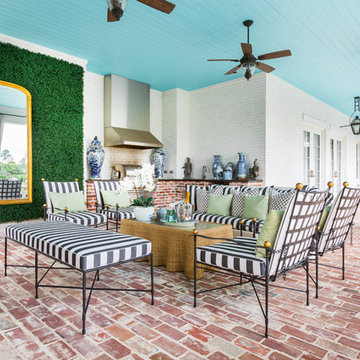
Julie Soefer
Idee per un grande patio o portico classico dietro casa con pavimentazioni in mattoni e un tetto a sbalzo
Idee per un grande patio o portico classico dietro casa con pavimentazioni in mattoni e un tetto a sbalzo
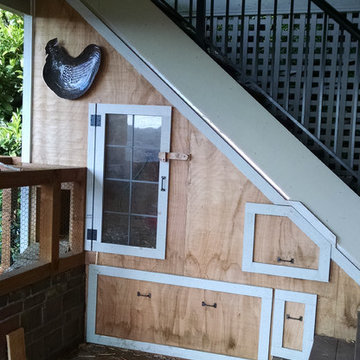
Land2c Photo
Chicken coop tucked under stairs to upper deck gives maximum space for roosting and nesting by developing previously unused space. Slide out feeding, nesting, and cleaning boxes are convenient. Storage for straw and feed is in the bottom drawers. Automatic watering and feeding systems were added. Access to the run cage is via a switch back ramp. The coop will be painted to match the house color.
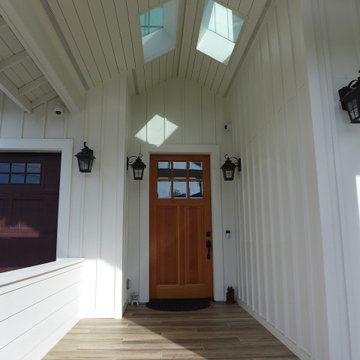
Immagine di un ampio portico country davanti casa con pavimentazioni in mattoni e una pergola

The rear loggia looking towards bar and outdoor kitchen; prominently displayed are the aged wood beams, columns, and roof decking, integral color three-coat plaster wall finish, chicago common brick hardscape, and McDowell Mountain stone walls. The bar window is a single 12 foot wide by 5 foot high steel sash unit, which pivots up and out of the way, driven by a hand-turned reduction drive system. The generously scaled space has been designed with extra depth to allow large soft seating groups, to accommodate the owners penchant for entertaining family and friends.
Design Principal: Gene Kniaz, Spiral Architects; General Contractor: Eric Linthicum, Linthicum Custom Builders
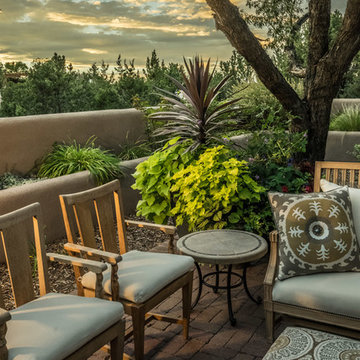
Outdoor furnishings in the front courtyard of a historic Santa Fe estate. Carved teak chairs accented with Elaine Smith Pillows are set around a custom upholstered ottoman.
Photo Credit: Kirk Gittings
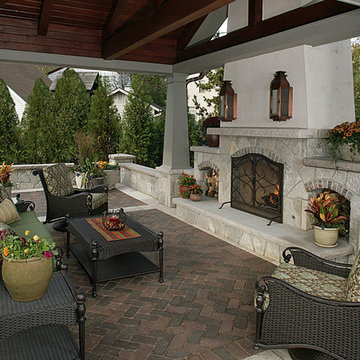
Set in an established Glen Ellyn neighborhood, this charming stone and stucco exterior has more than 5,200 sf and four levels of finished space tucked into its surprisingly compact frame. The result is a very comfortably-sized home with old world style that fits easily into the neighborhood. After the original home was constructed the owners expanded onto the adjoining lot to create a garden play-space with a lovely open pavilion. The stone and stucco pavilion features a fireplace, gas lanterns, and the ideal setting to relax on summer evenings.
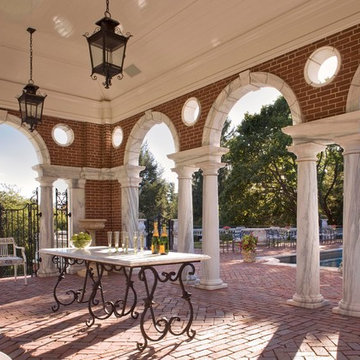
Durston Saylor
Ispirazione per un grande patio o portico chic con pavimentazioni in mattoni e un gazebo o capanno
Ispirazione per un grande patio o portico chic con pavimentazioni in mattoni e un gazebo o capanno
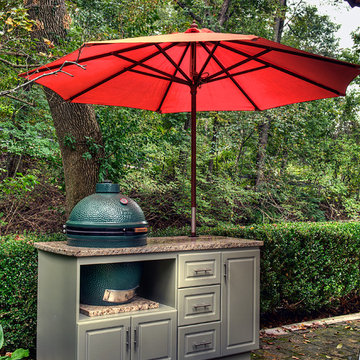
Select Outdoor Kitchens Osage Island with the Large Big Green Egg
Idee per un grande patio o portico chic dietro casa con pavimentazioni in mattoni e nessuna copertura
Idee per un grande patio o portico chic dietro casa con pavimentazioni in mattoni e nessuna copertura
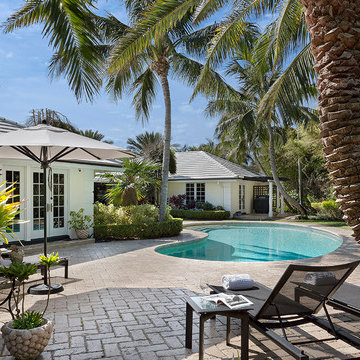
Patio to Pool
Immagine di un patio o portico costiero di medie dimensioni e dietro casa con pavimentazioni in mattoni e nessuna copertura
Immagine di un patio o portico costiero di medie dimensioni e dietro casa con pavimentazioni in mattoni e nessuna copertura
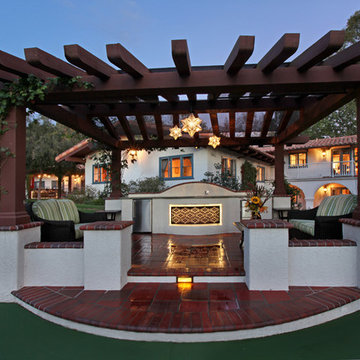
Jeri Koegel
Immagine di un grande patio o portico mediterraneo dietro casa con una pergola e pavimentazioni in mattoni
Immagine di un grande patio o portico mediterraneo dietro casa con una pergola e pavimentazioni in mattoni
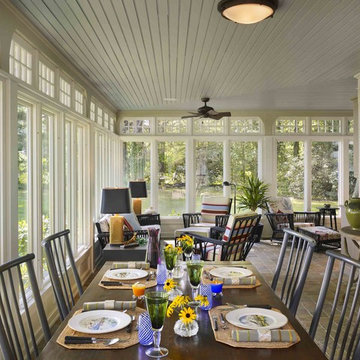
Immagine di un grande portico tradizionale dietro casa con pavimentazioni in mattoni
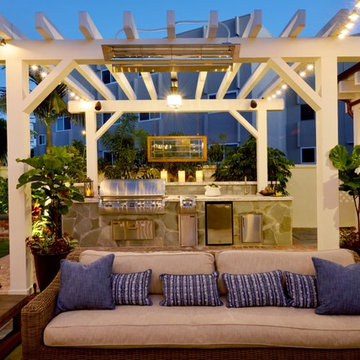
Martin Mann photographer
Immagine di un piccolo patio o portico stile marino dietro casa con pavimentazioni in mattoni e una pergola
Immagine di un piccolo patio o portico stile marino dietro casa con pavimentazioni in mattoni e una pergola
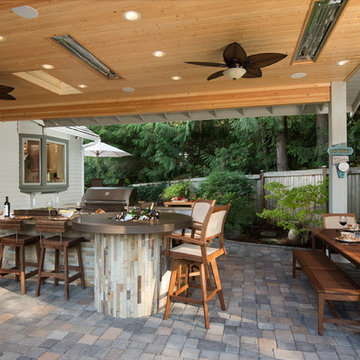
Eric Dennon Photography
Ispirazione per un grande patio o portico stile rurale dietro casa con pavimentazioni in mattoni e un tetto a sbalzo
Ispirazione per un grande patio o portico stile rurale dietro casa con pavimentazioni in mattoni e un tetto a sbalzo
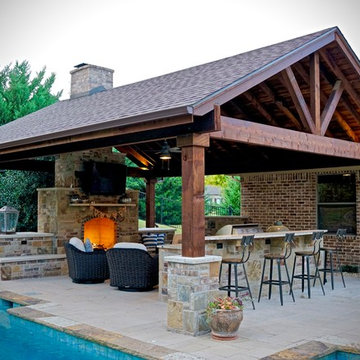
Pool Cabana, Large Fireplace, Fire Pit, Outdoor Kitchen, & Belgard Paver Patio by Dallas Outdoor Kitchens, LLC
Foto di un patio o portico classico di medie dimensioni e dietro casa con un focolare, pavimentazioni in mattoni e un gazebo o capanno
Foto di un patio o portico classico di medie dimensioni e dietro casa con un focolare, pavimentazioni in mattoni e un gazebo o capanno
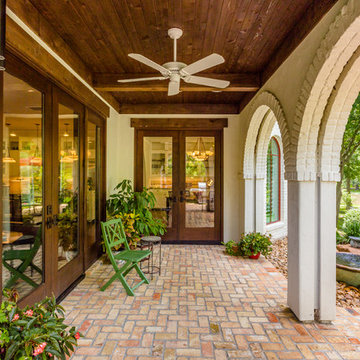
Purser Architectural Custom Home Design built by Tommy Cashiola Custom Homes
Courtyard adjoins casita/guest house and main house
Esempio di un grande patio o portico mediterraneo dietro casa con fontane, pavimentazioni in mattoni e un tetto a sbalzo
Esempio di un grande patio o portico mediterraneo dietro casa con fontane, pavimentazioni in mattoni e un tetto a sbalzo
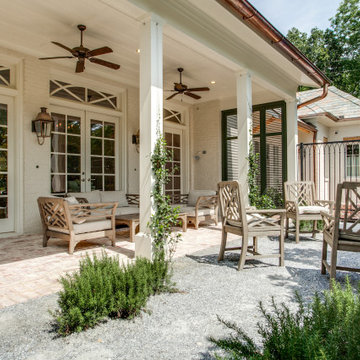
side porch
Immagine di un grande portico chic nel cortile laterale con pavimentazioni in mattoni e un tetto a sbalzo
Immagine di un grande portico chic nel cortile laterale con pavimentazioni in mattoni e un tetto a sbalzo
Patii e Portici con pavimentazioni in mattoni - Foto e idee
6
