Patii e Portici con parapetto in metallo e parapetto in materiali misti - Foto e idee
Filtra anche per:
Budget
Ordina per:Popolari oggi
161 - 180 di 1.557 foto
1 di 3
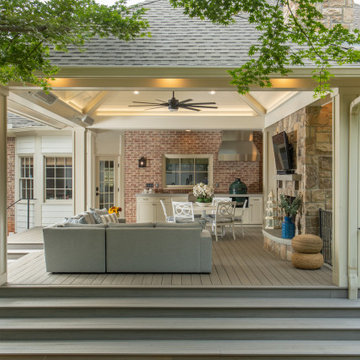
Backyard Outdoor Living Pavilion with outdoor grill, stone fireplace surround, vaulted bead board and boxed beam ceiling, shed dormer, skylights, deck and patio.
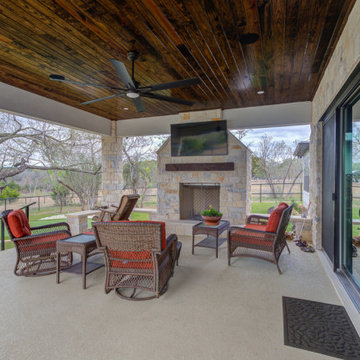
Ispirazione per un grande portico chic dietro casa con un caminetto, lastre di cemento, un tetto a sbalzo e parapetto in metallo
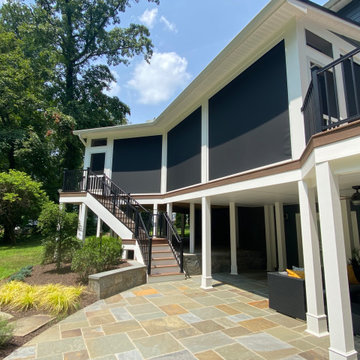
Sunair Raso Remote Controlled Screened Porch with 8' English Walnut Azek Deck - Rain Water Diversion System Below and Keylink Railing with Yukon Mountain Eldorado Stone Fireplace and Flagstone Patio
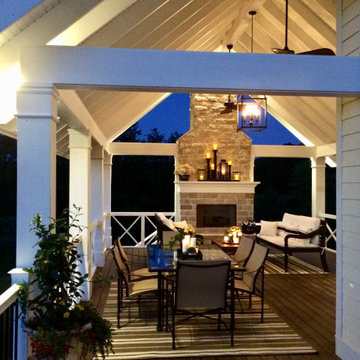
Beautiful stone gas fireplace that warms it's guests with a flip of a switch. This 18'x24' porch easily entertains guests and parties of many types. Trex flooring helps this space to be maintained with very little effort.
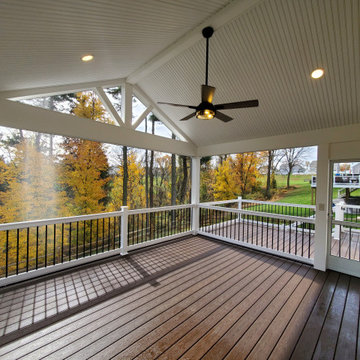
Screen Porch in Avondale PA
New deck/screenporch recently completed. Fiberon Sanctuary Expresso deck boards
Open Gable style w/ PVC white trim
Screeneaze screening
Superior 1000 series white vinyl railings with York balusters
Recessed lights and fan
Client's comments:
Daniel and his team at Maple Crest Construction were absolutely wonderful to work with on our enclosed patio project. He was very professional from start to finish, responded quickly to all of our questions, and always kept us up to date on the time frame. We couldn't have asked for a better builder. We look forward to enjoying it for many years to come! He really understood our vision for our perfect deck and explained our options to make that vision a reality. We are very happy with the result, and everyone is telling us how amazing our new deck is. Thank you, Daniel!
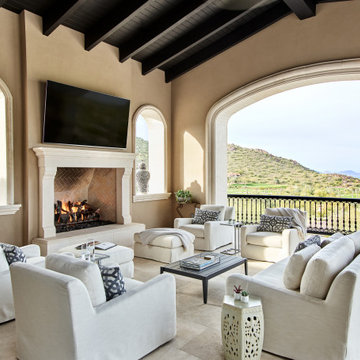
Elegantly attired, this spacious outdoor terrace offers 180-degree views through beautifully arched openings. A brick fireplace with cast-stone surround warms the space on cool nights.
Project Details // Sublime Sanctuary
Upper Canyon, Silverleaf Golf Club
Scottsdale, Arizona
Architecture: Drewett Works
Builder: American First Builders
Interior Designer: Michele Lundstedt
Landscape architecture: Greey | Pickett
Photography: Werner Segarra
https://www.drewettworks.com/sublime-sanctuary/
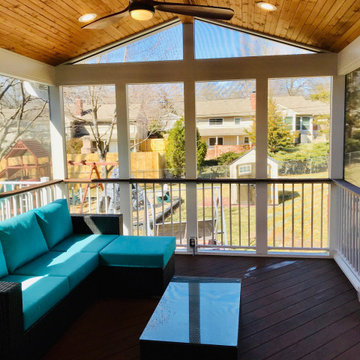
Archadeck of Kansas City screened porches are the ultimate staycation destination. Screened porches are a fantastic investment in the way you enjoy your home - perfect for entertaining or family time.
This screened porch features:
✅ Low-maintenance deck flooring
✅ Tongue and groove ceiling finish
✅ Tongue and groove TV wall
✅ Attached deck with gate
Ready to discuss your new screened porch and deck design? Call Archadeck of Kansas City at (913) 851-3325 to schedule your custom design consultation.
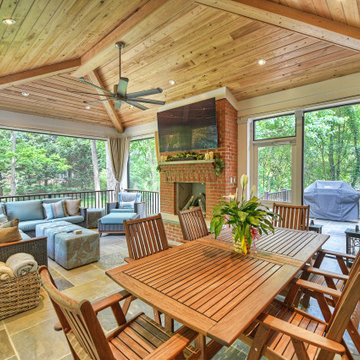
Cedar ceiling, bluestone floor, screened in, Ipe handrails
Idee per un portico tradizionale dietro casa con un portico chiuso e parapetto in materiali misti
Idee per un portico tradizionale dietro casa con un portico chiuso e parapetto in materiali misti
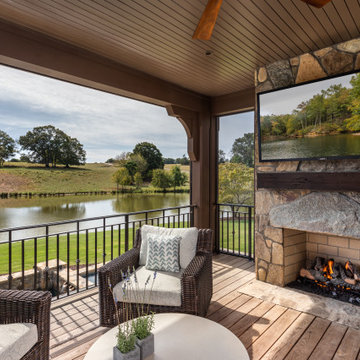
Foto di un grande portico chic dietro casa con un caminetto, pedane, un tetto a sbalzo e parapetto in metallo
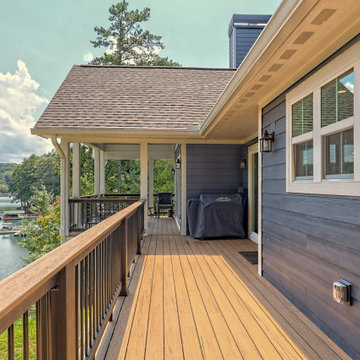
porch
Esempio di un grande portico stile americano dietro casa con pedane, un tetto a sbalzo e parapetto in materiali misti
Esempio di un grande portico stile americano dietro casa con pedane, un tetto a sbalzo e parapetto in materiali misti
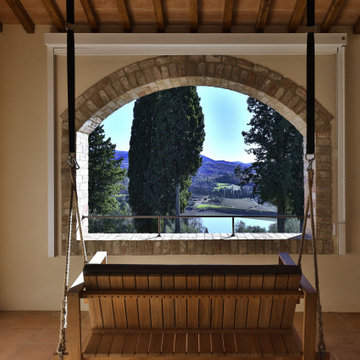
Loggia al piano primo del casale con vista
Ispirazione per un grande portico country davanti casa con pavimentazioni in mattoni, un tetto a sbalzo e parapetto in materiali misti
Ispirazione per un grande portico country davanti casa con pavimentazioni in mattoni, un tetto a sbalzo e parapetto in materiali misti
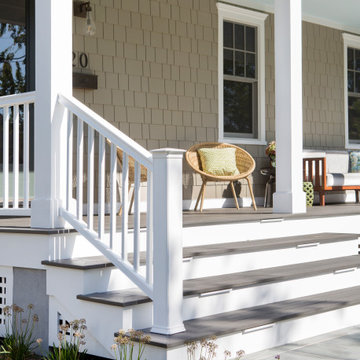
Our Princeton architects designed a new porch for this older home creating space for relaxing and entertaining outdoors. New siding and windows upgraded the overall exterior look. Our architects designed the columns and window trim in similar styles to create a cohesive whole. We designed a wide, open entry staircase with lighting and a handrail on one side.
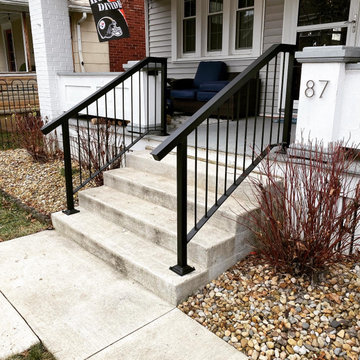
This was a handrail we design and fabricated for a client who needed matchbook-style handrails to meet home insurance requirements. These handrails are fabricated from hot-rolled steel, powder-coated in a matte black, and anchored into the concrete.
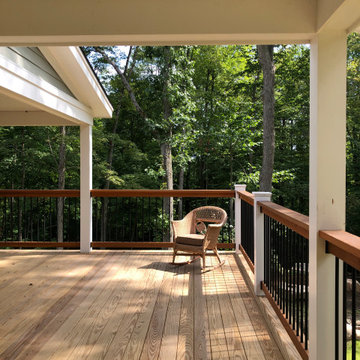
The wraparound porch has an open corner for sitting in the sun and brightening the living room.
Foto di un grande portico country nel cortile laterale con pavimentazioni in pietra naturale, un tetto a sbalzo e parapetto in materiali misti
Foto di un grande portico country nel cortile laterale con pavimentazioni in pietra naturale, un tetto a sbalzo e parapetto in materiali misti
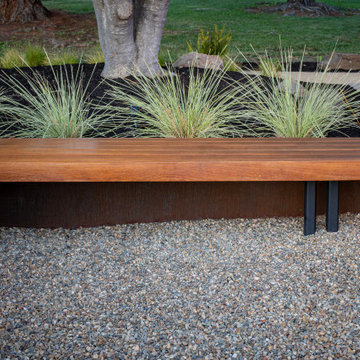
© Jude Parkinson-Morgan All Rights Reserved
Ispirazione per un piccolo portico minimal davanti casa con pavimentazioni in cemento e parapetto in metallo
Ispirazione per un piccolo portico minimal davanti casa con pavimentazioni in cemento e parapetto in metallo
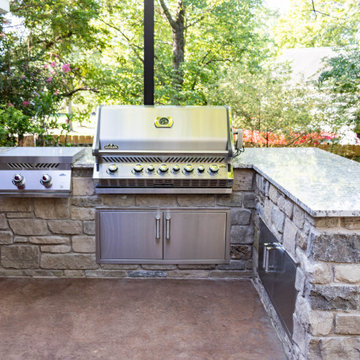
This quaint project includes a composite deck with a flat roof over it, finished with Heartlands Custom Screen Room System and Universal Motions retractable privacy/solar screens. The covered deck portion features a custom cedar wall with an electric fireplace and header mounted Infratech Heaters This project also includes an outdoor kitchen area over a new stamped concrete patio. The outdoor kitchen area includes a Napoleon Grill and Fire Magic Cabinets.
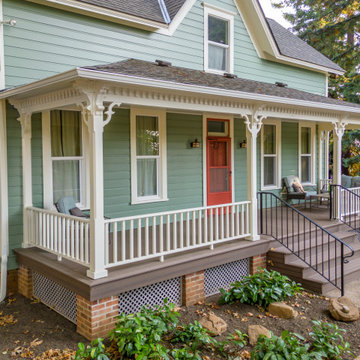
When we first saw this 1850's farmhouse, the porch was dangerously fragile and falling apart. It had an unstable foundation; rotting columns, handrails, and stairs; and the ceiling had a sag in it, indicating a potential structural problem. The homeowner's goal was to create a usable outdoor living space, while maintaining and respecting the architectural integrity of the home.
We began by shoring up the porch roof structure so we could completely deconstruct the porch itself and what was left of its foundation. From the ground up, we rebuilt the whole structure, reusing as much of the original materials and millwork as possible. Because many of the 170-year-old decorative profiles aren't readily available today, our team of carpenters custom milled the majority of the new corbels, dentil molding, posts, and balusters. The porch was finished with some new lighting, composite decking, and a tongue-and-groove ceiling.
The end result is a charming outdoor space for the homeowners to welcome guests, and enjoy the views of the old growth trees surrounding the home.
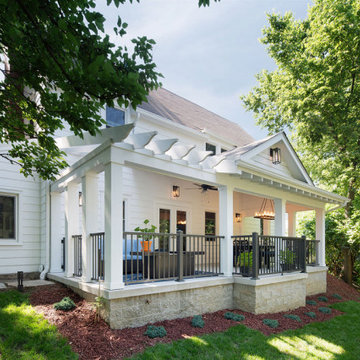
2/3 of the roof fully covers the porch & 1/2 is open pergola to allow light and ventilation for propane firepit.
Idee per un ampio portico tradizionale davanti casa con un focolare, lastre di cemento, un tetto a sbalzo e parapetto in metallo
Idee per un ampio portico tradizionale davanti casa con un focolare, lastre di cemento, un tetto a sbalzo e parapetto in metallo
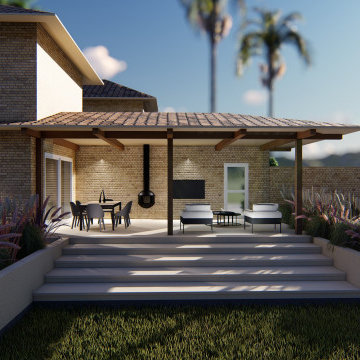
Foto di un portico moderno di medie dimensioni e dietro casa con un portico chiuso, pavimentazioni in pietra naturale, un tetto a sbalzo e parapetto in materiali misti
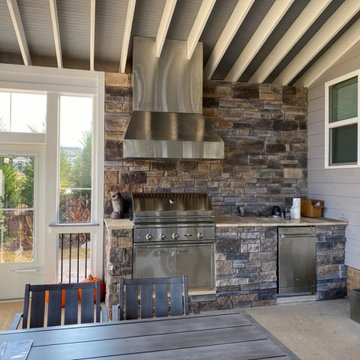
Custom three-season room porch in Waxhaw, NC by Deck Plus.
The porch features a gable roof, an interior with an open rafter ceiling finish with an outdoor kitchen, and an integrated outdoor kitchen.
Patii e Portici con parapetto in metallo e parapetto in materiali misti - Foto e idee
9