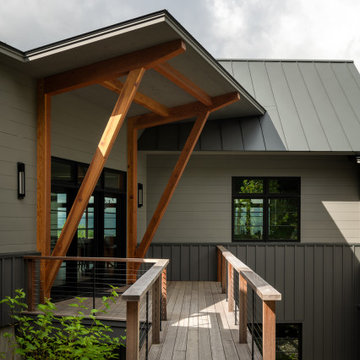Patii e Portici con parapetto in materiali misti - Foto e idee
Filtra anche per:
Budget
Ordina per:Popolari oggi
21 - 40 di 626 foto
1 di 3
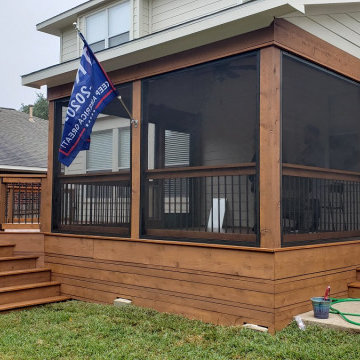
This Round Rock, TX porch and deck are tied in to the home's rear wall. We designed a shed roof porch cover with a closed gable end, finished with soffit and fascia overhangs. The ceiling inside the screened porch is made of prefinished tongue-and-groove Synergy Wood in Clear Pine.

Esempio di un portico stile rurale nel cortile laterale con un tetto a sbalzo e parapetto in materiali misti

Custom three-season room porch in Waxhaw, NC by Deck Plus.
The porch features a gable roof, an interior with an open rafter ceiling finish with an outdoor kitchen, and an integrated outdoor kitchen.
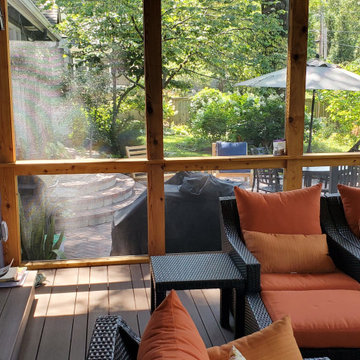
Trust Archadeck of Kansas City for a completely custom porch design, tailored for the way you want to enjoy the areas outside your home.
This Fairway Kansas Screened Porch Features:
✅ Open gable roof/cathedral ceiling
✅ Togue & groove ceiling finish
✅ Electrical installation/ceiling lighting
✅ Cedar porch frame
✅ Premium PetScreen porch screen system
✅ Screen door with inset pet door
✅ Low-maintenance decking/porch floor
✅ Stacked stone porch fireplace
Let’s discuss your new porch design! Call Archadeck of Kansas City at (913) 851-3325.

Check out his pretty cool project was in Overland Park Kansas. It has the following features: paver patio, fire pit, pergola with a bar top, and lighting! To check out more projects like this one head on over to our website!
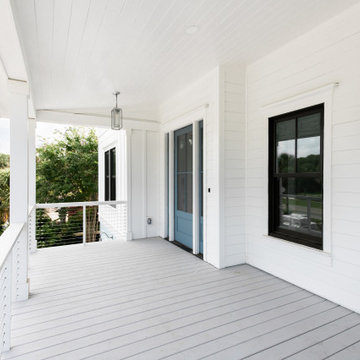
Ispirazione per un portico costiero di medie dimensioni e davanti casa con pedane, un tetto a sbalzo e parapetto in materiali misti
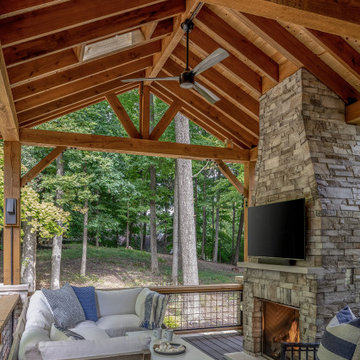
Midwest modern farmhouse porch addition with stone fireplace.
Foto di un grande portico country dietro casa con un caminetto, pavimentazioni in cemento, un tetto a sbalzo e parapetto in materiali misti
Foto di un grande portico country dietro casa con un caminetto, pavimentazioni in cemento, un tetto a sbalzo e parapetto in materiali misti
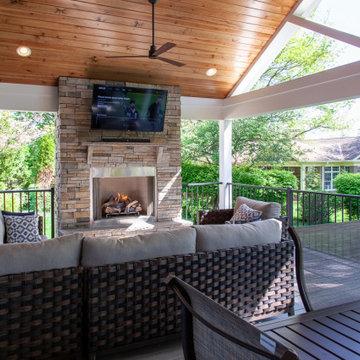
Our clients wanted to update their old uncovered deck and create a comfortable outdoor living space. Before the renovation they were exposed to the weather and now they can use this space all year long.
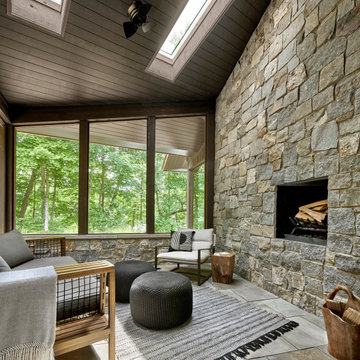
A small porch is tucked between the house's oversized granite chminey and the guest bedroom wing. Skylights bring in light flitered by the tree canopy.

Front Porch Renovation with Bluestone Patio and Beautiful Railings.
Designed to be Functional and Low Maintenance with Composite Ceiling, Columns and Railings
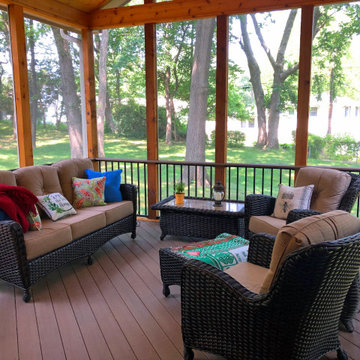
This Gladstone MO screened in porch design features a mix of traditional rustic and contemporary low-maintenance materials. The porch boasts a tall gable roof line with screened-in gable and cathedral ceiling. The ceiling is finished with tongue and groove pine, which complements the rustic cedar framing. Both the porch floor and railing are low-maintenance materials, including the drink rail cap.
This outdoor living design also features a highly-useful attached low-maintenance grill deck, perfect for private use and outdoor entertaining.

Ispirazione per un ampio portico chic davanti casa con un tetto a sbalzo, con illuminazione e parapetto in materiali misti
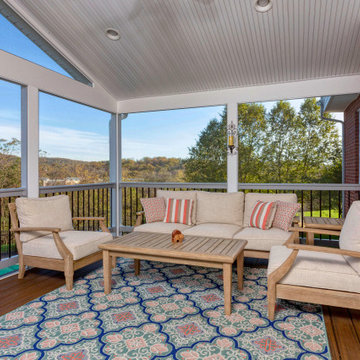
A new screened in porch with Trex Transcends decking with white PVC trim. White vinyl handrails with black round aluminum balusters
Ispirazione per un portico chic di medie dimensioni e dietro casa con un portico chiuso, un tetto a sbalzo e parapetto in materiali misti
Ispirazione per un portico chic di medie dimensioni e dietro casa con un portico chiuso, un tetto a sbalzo e parapetto in materiali misti
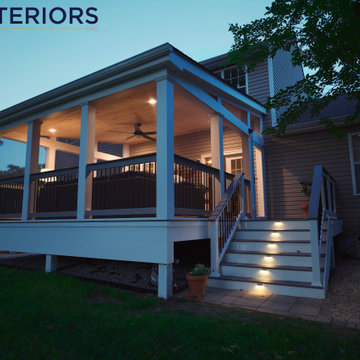
KR Exteriors Custom Built Composite Porch
Foto di un portico minimalista di medie dimensioni e dietro casa con un portico chiuso, pedane, un tetto a sbalzo e parapetto in materiali misti
Foto di un portico minimalista di medie dimensioni e dietro casa con un portico chiuso, pedane, un tetto a sbalzo e parapetto in materiali misti

Beautiful stone gas fireplace that warms it's guests with a flip of a switch. This 18'x24' porch easily entertains guests and parties of many types. Trex flooring helps this space to be maintained with very little effort.
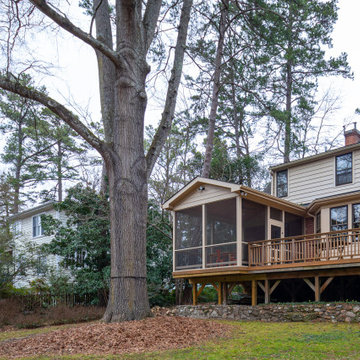
Screen porch addition to blend with existing home
Ispirazione per un piccolo portico tradizionale dietro casa con un portico chiuso, pedane, un tetto a sbalzo e parapetto in materiali misti
Ispirazione per un piccolo portico tradizionale dietro casa con un portico chiuso, pedane, un tetto a sbalzo e parapetto in materiali misti
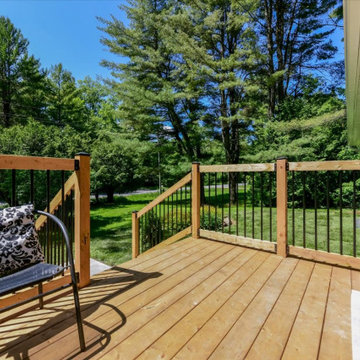
Ispirazione per un portico chic davanti casa con pedane, un tetto a sbalzo e parapetto in materiali misti
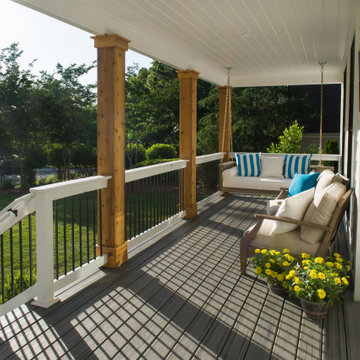
AFTER: Georgia Front Porch designed and built a full front porch that complemented the new siding and landscaping. This farmhouse-inspired design features a 41 ft. long composite floor, 4x4 timber posts, tongue and groove ceiling covered by a black, standing seam metal roof.
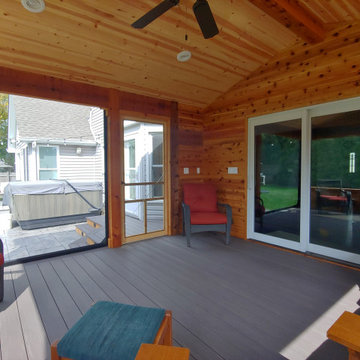
Idee per un portico american style di medie dimensioni e dietro casa con un portico chiuso, pedane, un tetto a sbalzo e parapetto in materiali misti
Patii e Portici con parapetto in materiali misti - Foto e idee
2
