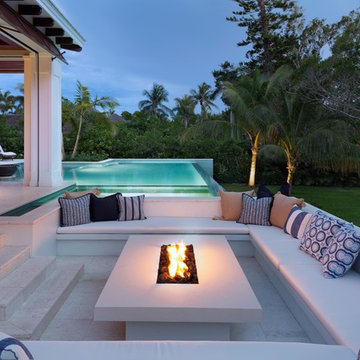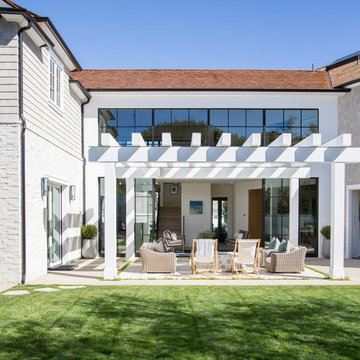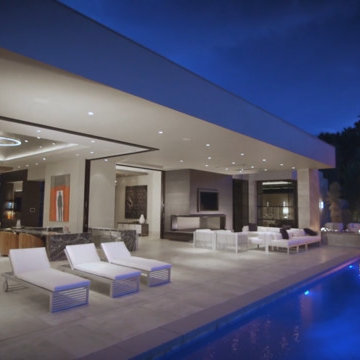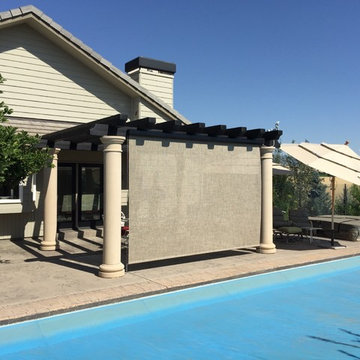Patii e Portici blu - Foto e idee
Ordina per:Popolari oggi
121 - 140 di 56.058 foto
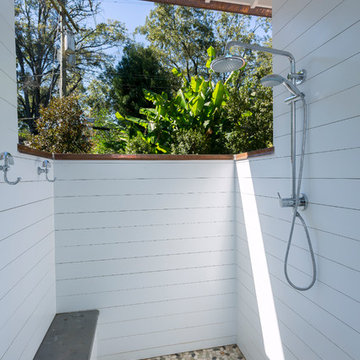
Jim schmid Photography
Esempio di un patio o portico stile marinaro con piastrelle e un tetto a sbalzo
Esempio di un patio o portico stile marinaro con piastrelle e un tetto a sbalzo
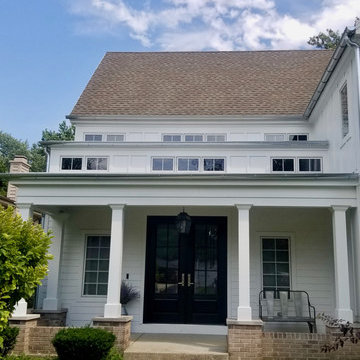
Complete Exterior Remodel with Fiber Cement Siding, Trim, Soffit & Fascia, Windows, Doors, Gutters and Built the Garage, Deck, Porch and Portico. Both Home and Detached Garage.
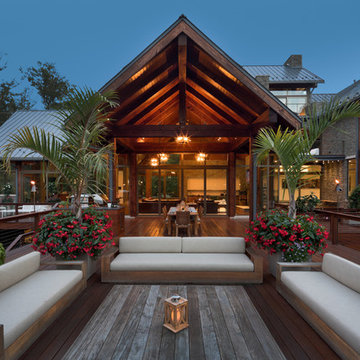
Upper Cabana covered and uncovered seating
Scott Pease Photography
Foto di un portico design dietro casa con un giardino in vaso e pedane
Foto di un portico design dietro casa con un giardino in vaso e pedane
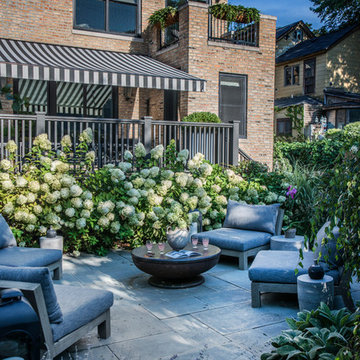
Big flowery puffs of Hydrangea provide base for the deck and create a nice separation from the patio. Photography by Larry Huene Photography.
Esempio di un piccolo patio o portico design dietro casa con pavimentazioni in pietra naturale e una pergola
Esempio di un piccolo patio o portico design dietro casa con pavimentazioni in pietra naturale e una pergola
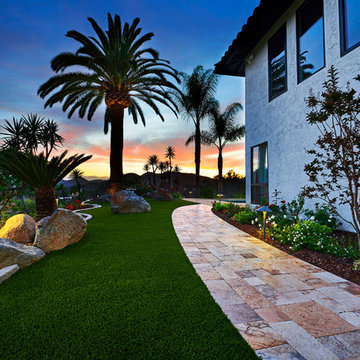
These homeowners wanted to maintain their home's existing tropical mediterranean vibes, so we enhanced their space with accenting multi-tone pavers. These paving stones are rich in color and texture, adding to the existing beauty of their home. Artificial turf was added in for drought tolerance and low maintenance. Landscape lighting flows throughout the front and the backyard. Lastly, they requested a water feature to be included on their private backyard patio for added relaxation and ambiance.
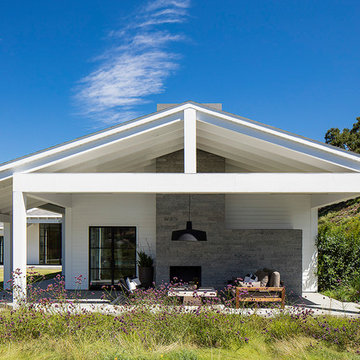
Foto di un patio o portico country dietro casa con lastre di cemento, un tetto a sbalzo e un caminetto
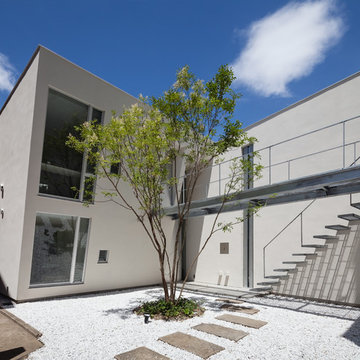
[ 外観 ]
・Approach から Outside Gallery 全体を見る
・北側の建物本体は木造,Outside Gallery を包み込む壁は鉄骨造
・外壁はノンクラック左官工法+吹付材仕上げ,シンボルツリーは常緑樹(シマトネリコ / H=5m)
…photoⒸShigeo Ogawa
Foto di un patio o portico minimalista in cortile con nessuna copertura
Foto di un patio o portico minimalista in cortile con nessuna copertura
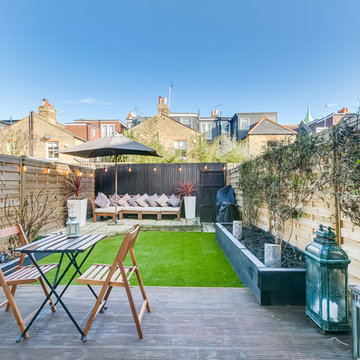
Idee per un patio o portico design di medie dimensioni e dietro casa con nessuna copertura
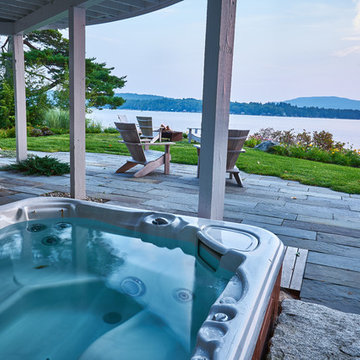
Situated on the shore of newfound lake in central new hampshire, this outdoor retreat looks west over the spring fed waters toward the mountains beyond.
Our design intent was to provide the homeowners with a viewing perspective that captured the feel of lakefront living. The fire pit terrace, situated on a plane aligned with the home’s main floor, uses native granite from a nearby quarry to create a refined campfire retreat. This carefully calculated elevation makes the upper plateau appear to jut out into the lake.
A quick walk down a grass path with granite lawn treads brings us to a private beach for lounging and water access. Transitioning from refined to rustic successfully makes the landscape feel cohesive and inviting.
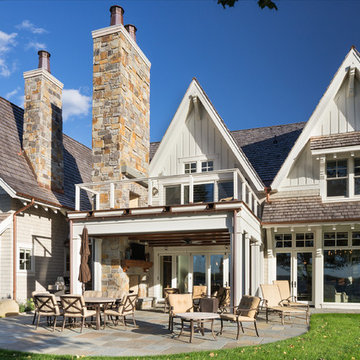
Idee per un patio o portico tradizionale di medie dimensioni e dietro casa con un focolare, pavimentazioni in pietra naturale e un tetto a sbalzo
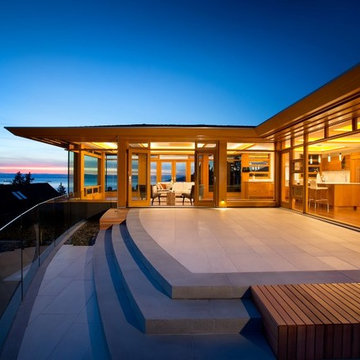
Idee per un patio o portico design di medie dimensioni e dietro casa con un focolare, lastre di cemento e nessuna copertura
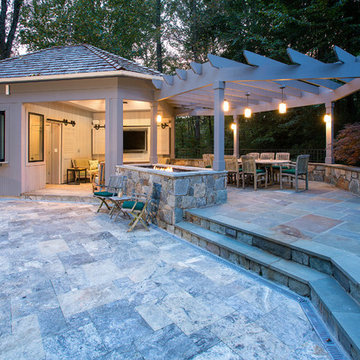
A large fire pit flanks the pergola to provide warmth and light. Additional nighttime lighting radiates from Hinkley pendant lights from Annapolis Lighting. Tucked behind sliding bard doors is a SunBrite flatscreen TV. The kitchen roof is made from fire-rated hand split cedar shakes (western red).

photography by Andrea Calo
Immagine di un ampio patio o portico chic dietro casa con una pergola
Immagine di un ampio patio o portico chic dietro casa con una pergola
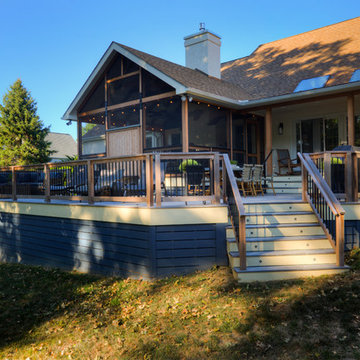
John Welsh
Immagine di un portico rustico dietro casa con un portico chiuso e un tetto a sbalzo
Immagine di un portico rustico dietro casa con un portico chiuso e un tetto a sbalzo
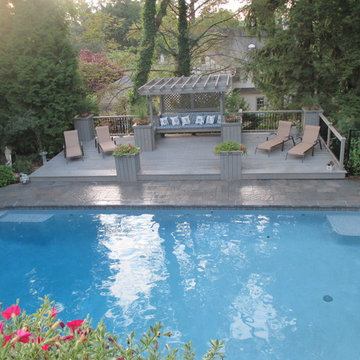
Immagine di un grande patio o portico classico dietro casa con pedane e una pergola
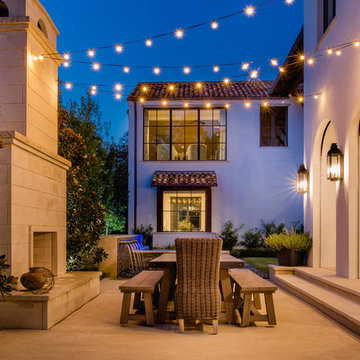
This beautiful outdoor dining area can be enjoyed year round with the large outdoor fireplace to keep you warm in the cooler months. Outdoor string lights give the space a nice warm and inviting ambiance.
Patii e Portici blu - Foto e idee
7
