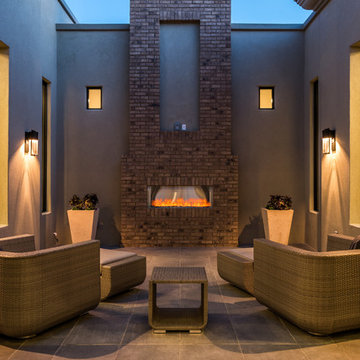Patii e Portici blu con un caminetto - Foto e idee
Filtra anche per:
Budget
Ordina per:Popolari oggi
141 - 160 di 538 foto
1 di 3
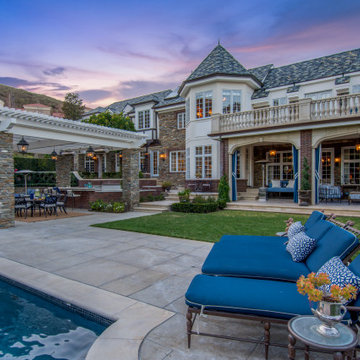
Exterior patio furniture for the backyard outdoor kitchen and fireplace.
Idee per un patio o portico dietro casa con un caminetto
Idee per un patio o portico dietro casa con un caminetto
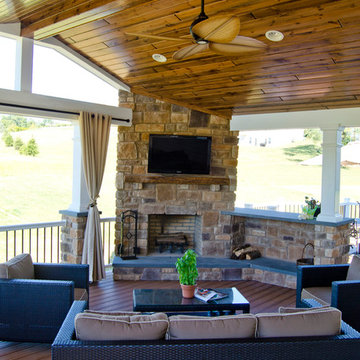
This Space was built using Trex Tiki Torch decking along with white radiance rail handrails. This space was built for outdoor living. With the impressive fire feature and outdoor kitchen this space is ready to entertain. Even in the evening hours, this space will light up to keep the party going all night long.
Photography By: Keystone Custom Decks
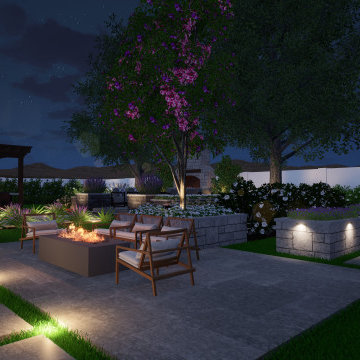
Outdoor Living with Fireplace, Fire Pit, Outdoor Kitchen, Pergola, Garden Beds, Spa Patio, Daybed, Outdoor Furniture, Hardscape, Turf, and Lighting.
Immagine di un patio o portico tradizionale dietro casa con un caminetto, pavimentazioni in pietra naturale e una pergola
Immagine di un patio o portico tradizionale dietro casa con un caminetto, pavimentazioni in pietra naturale e una pergola
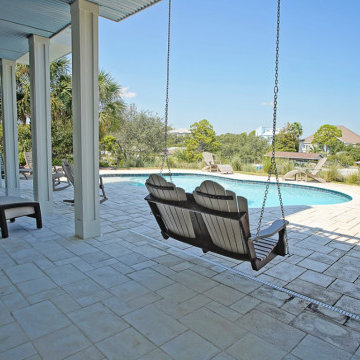
This gorgeous beach house is located on Ono Island . The coastal exterior has a modern flair with stained wood beams and trellises. A mixture of siding and board and batten add interest to the front of the home. The back has a large porch that overlooks the pool and water. There is a wonderful entertaining area underneath the home designed by Bob Chatham Custom Home Design and built by Phillip Vlahos of VDT Construction.
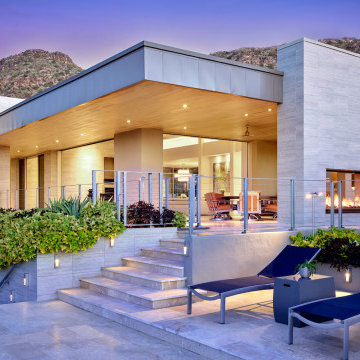
With nearly 14,000 square feet of transparent planar architecture, In Plane Sight, encapsulates — by a horizontal bridge-like architectural form — 180 degree views of Paradise Valley, iconic Camelback Mountain, the city of Phoenix, and its surrounding mountain ranges.
Large format wall cladding, wood ceilings, and an enviable glazing package produce an elegant, modernist hillside composition.
The challenges of this 1.25 acre site were few: a site elevation change exceeding 45 feet and an existing older home which was demolished. The client program was straightforward: modern and view-capturing with equal parts indoor and outdoor living spaces.
Though largely open, the architecture has a remarkable sense of spatial arrival and autonomy. A glass entry door provides a glimpse of a private bridge connecting master suite to outdoor living, highlights the vista beyond, and creates a sense of hovering above a descending landscape. Indoor living spaces enveloped by pocketing glass doors open to outdoor paradise.
The raised peninsula pool, which seemingly levitates above the ground floor plane, becomes a centerpiece for the inspiring outdoor living environment and the connection point between lower level entertainment spaces (home theater and bar) and upper outdoor spaces.
Project Details: In Plane Sight
Architecture: Drewett Works
Developer/Builder: Bedbrock Developers
Interior Design: Est Est and client
Photography: Werner Segarra
Awards
Room of the Year, Best in American Living Awards 2019
Platinum Award – Outdoor Room, Best in American Living Awards 2019
Silver Award – One-of-a-Kind Custom Home or Spec 6,001 – 8,000 sq ft, Best in American Living Awards 2019
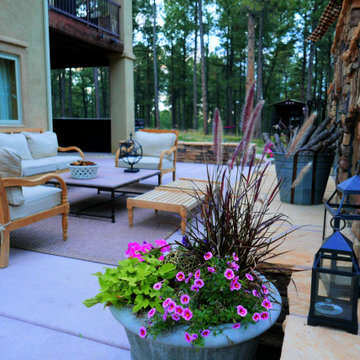
This large colored concrete patio offers lots of entertainment options. With ample built in seating, a large fireplace, and a hot tub, this outdoor living area in the forest is sure to get you out of the house.
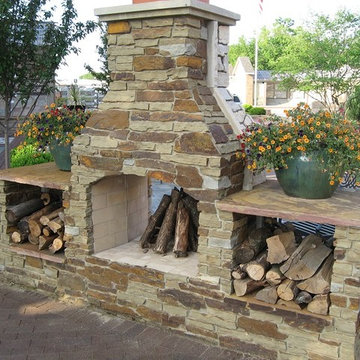
Heritage natural thin stone veneer from the Quarry Mill adds character to this double-sided outdoor fireplace. Heritage natural stone veneer offers a range of tans, ambers, and red tones in random rectangular shapes. The various sizes of this stone make it a great choice for large and small projects. Using Heritage on larger projects like chimneys, stone pillars or columns, and outdoor structures will transform them into earthy decorations. Smaller projects like accent walls or mailbox surrounds will provide a natural looking touch. The mix of colors and textures add diversity to any décor, making Heritage stone useful in any project.
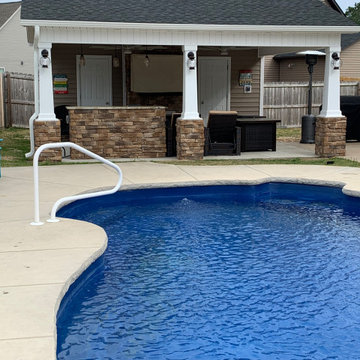
Built covered porch with storage and bathroom matched to house and HOA specification.
Ispirazione per un patio o portico mediterraneo di medie dimensioni e dietro casa con un caminetto, lastre di cemento e un gazebo o capanno
Ispirazione per un patio o portico mediterraneo di medie dimensioni e dietro casa con un caminetto, lastre di cemento e un gazebo o capanno
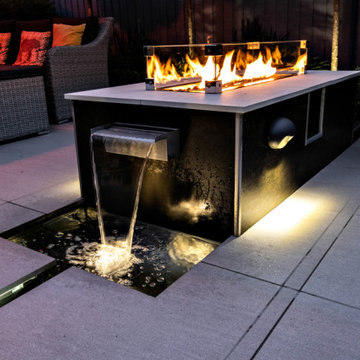
The garden was terraced by means of generous zigzag steps following the shape of the house and running the width of the garden to accentuate width and provide clean modern lines. The previously cramped space for paving was significantly increased and divided the garden into separate functional areas without losing a sense of space and openness. Porcelain in two colours was chosen to provide the exact texture and colour scheme their clients required. The main focal point is the raised fireplace with water blade falling into a pool feeding a rill dropping through the steps from the upper to lower patio. The rill lines up with a main view from the house and bisects the garden helping create separation of the different areas. The overall effect give a really unique appeal to the garden and enhances the year round appreciation and usability of the garden.
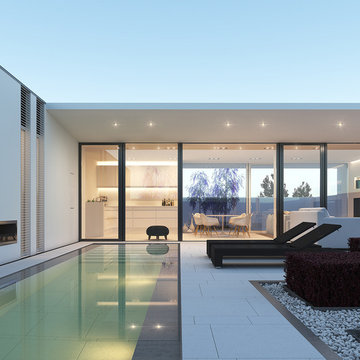
The Orlando bio ethanol ribbon ,built in fire, is designed especially to make your walls absolutely safe, whilst creating an ultra stylish contemporary fireplace. Layout options can flexible – it can be open to one, two or three sides or used as a room divider. This beautiful Danish designed fire place will enhance any living space.
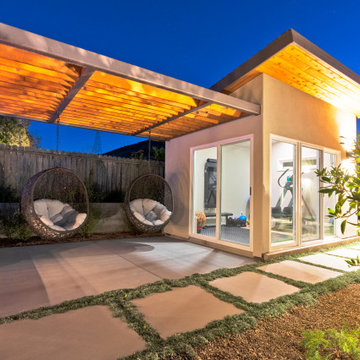
Esempio di un grande patio o portico moderno dietro casa con un caminetto, pavimentazioni in cemento e una pergola
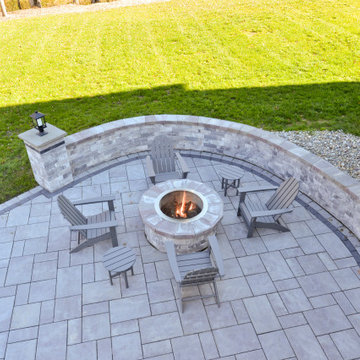
This stunning two-story deck is the perfect place to host many guests - all with different locations. The second-story provides an excellent place for grilling and eating. The ground-level space offers a fire feature and covered seating area. Extended by hardscaping beyond the covered ground-level space, there is a fire pit for even further gathering.
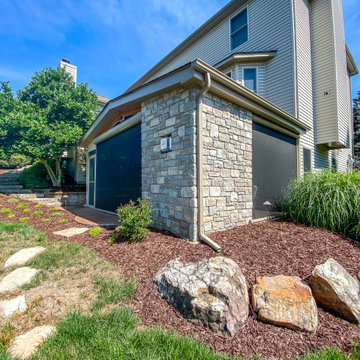
A covered patio area with a corner gas fireplace feature, retractable solar screens, stamped concrete, and a vaulted ceiling finished with cedar.
Foto di un patio o portico di medie dimensioni e dietro casa con un caminetto, cemento stampato e un tetto a sbalzo
Foto di un patio o portico di medie dimensioni e dietro casa con un caminetto, cemento stampato e un tetto a sbalzo
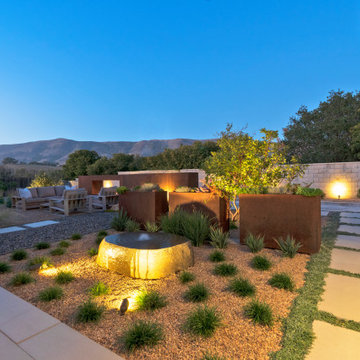
Immagine di un grande patio o portico moderno dietro casa con un caminetto, pavimentazioni in cemento e una pergola
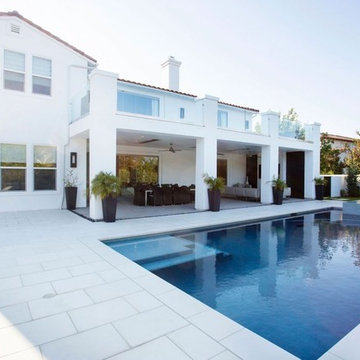
Ispirazione per un patio o portico contemporaneo con un caminetto e un tetto a sbalzo
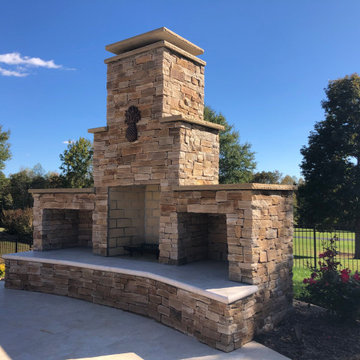
Idee per un ampio patio o portico chic dietro casa con un caminetto, cemento stampato e un tetto a sbalzo
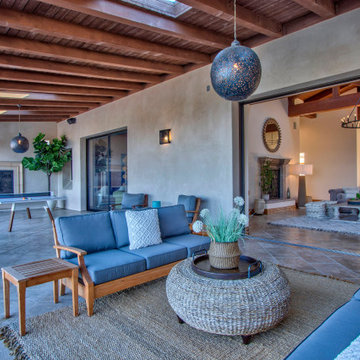
Open the disappearing wall from the living room to this covered outdoor patio. Play a little ping pong, relax on the sofas or watch the sun set from this large outdoor gathering space.
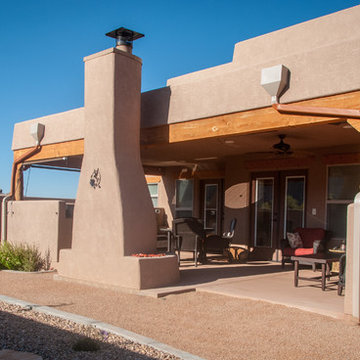
Built by Keystone Custom Builders, Inc. Photo by Alyssa Falk
Esempio di un patio o portico american style di medie dimensioni e dietro casa con un caminetto, lastre di cemento e un tetto a sbalzo
Esempio di un patio o portico american style di medie dimensioni e dietro casa con un caminetto, lastre di cemento e un tetto a sbalzo
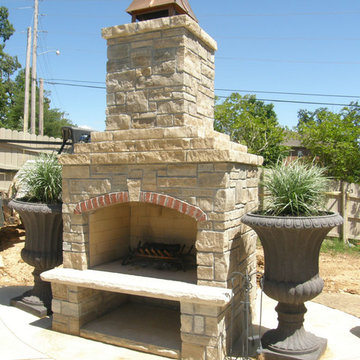
This exquisite residential outdoor living fireplace highlights the Quarry Mill's Stonegate natural thin stone veneer. Stonegate natural stone veneer brings an assortment of gray and tan tones with a sandstone texture. It comes in several rectangular sizes with squared edges. Stonegate is a great choice when creating a staggered block layout that still needs to look natural. This stone works well for large and small projects like accent walls, siding, and smaller projects like mailboxes. The light colors will blend well with both rustic and contemporary homes or businesses.
Patii e Portici blu con un caminetto - Foto e idee
8
