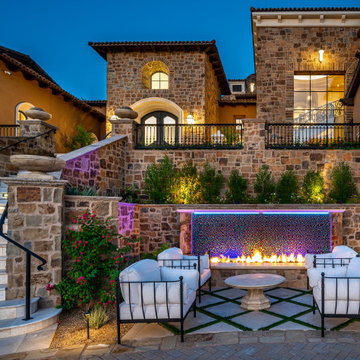Patii e Portici blu con un caminetto - Foto e idee
Filtra anche per:
Budget
Ordina per:Popolari oggi
101 - 120 di 538 foto
1 di 3
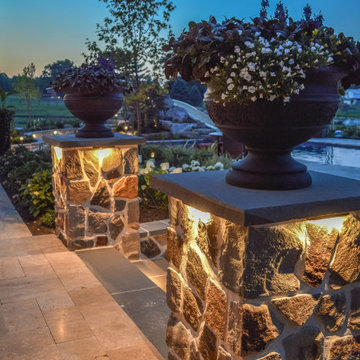
The natural stone piers helps separate the upper and lower terraces of the project. Additionally, the stone piers have low voltage accent lighting incorporated which assists in defining the main connecting stairs.
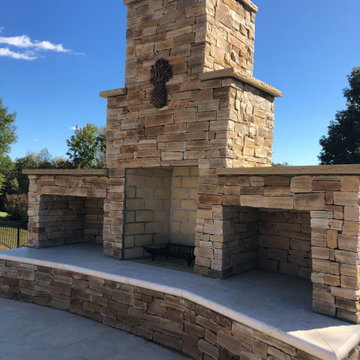
Esempio di un ampio patio o portico chic dietro casa con un caminetto, cemento stampato e un tetto a sbalzo
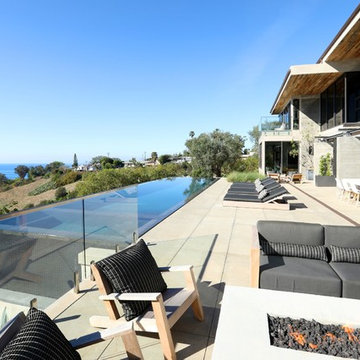
Ispirazione per un ampio patio o portico design dietro casa con un caminetto, pavimentazioni in cemento e nessuna copertura
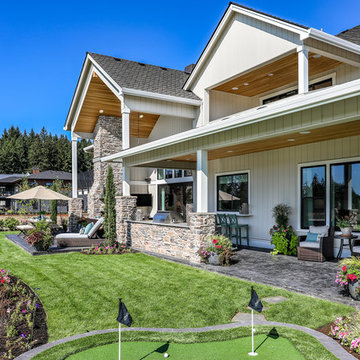
Hearth and Home’s outdoor living space celebrates the home’s most desirable feature: A phenomenal golf course view. Enjoy summer nights outdoors with a large covered patio complete with a built-in grill, wine fridge, television area, and top-of-the-line speaker system.
For more photos of this project visit our website: https://wendyobrienid.com.
Photography by Valve Interactive: https://valveinteractive.com/
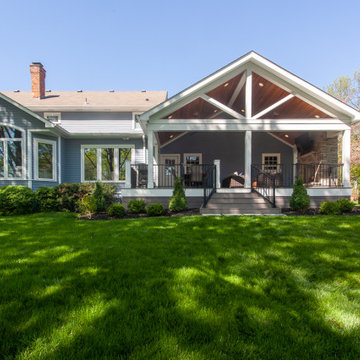
Our clients wanted to update their old uncovered deck and create a comfortable outdoor living space. Before the renovation they were exposed to the weather and now they can use this space all year long.
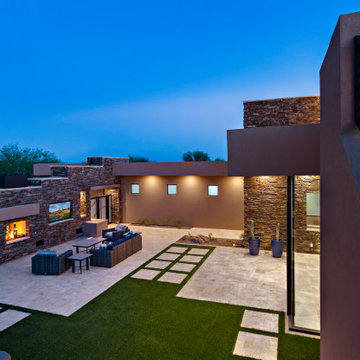
With a bocce ball court, beach entry pool, fire pits, putting green, and outdoor bar, this house screams party before it is even entered. The interior is focused on entertaining and is anchored by 144 sqft. of retractable glass and a floor to ceiling custom water feature.
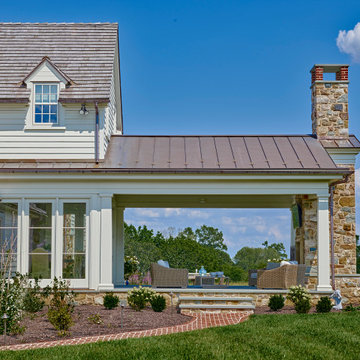
Photo: Jim Graham Photography
Foto di un patio o portico classico dietro casa con un caminetto, pavimentazioni in pietra naturale e un tetto a sbalzo
Foto di un patio o portico classico dietro casa con un caminetto, pavimentazioni in pietra naturale e un tetto a sbalzo
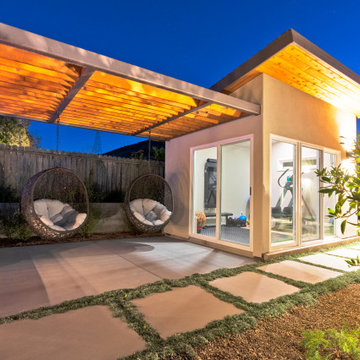
Esempio di un grande patio o portico moderno dietro casa con un caminetto, pavimentazioni in cemento e una pergola
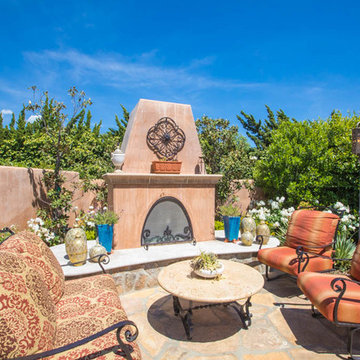
Esempio di un patio o portico stile americano di medie dimensioni e dietro casa con pavimentazioni in pietra naturale, nessuna copertura e un caminetto
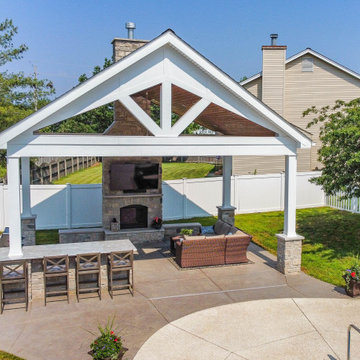
A pool side outdoor room addition with many fabulous features. This project features a large gas fireplace, finished with stone, an L-shaped outdoor kitchen area, and matching stone columns.
The outdoor kitchen includes:
- a Napoleon built in Grill
- Fire Magic cabinets
- Blaze under counter refrigerator
- A granite bar overhang
- All finished with stone
The ceiling is finished with cedar tongue and groove stained ceiling. The project features a beautiful open webbed gable.
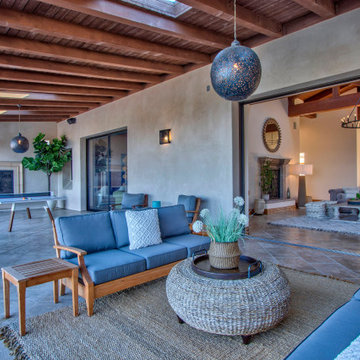
Open the disappearing wall from the living room to this covered outdoor patio. Play a little ping pong, relax on the sofas or watch the sun set from this large outdoor gathering space.
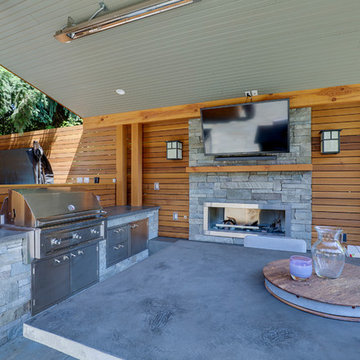
Our clients wanted to create an outdoor oasis fit for entertaining. Schulte designed and built the pond structure, front gate, and pavilion – complete with gas fireplace and hot tub. A basement room was outfitted with French doors, custom cabinetry with built-in Murphy bed, and small wet bar; the small adjoining bathroom was remodeled to coordinate – a perfect entertaining room that doubles as a guest room. Schulte collaborated with Cambia to integrate the beautiful landscaping. The results are spectacular!
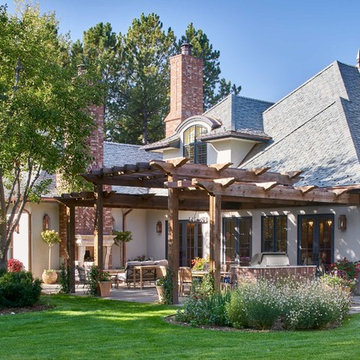
Immagine di un grande patio o portico classico dietro casa con un caminetto, pavimentazioni in pietra naturale e una pergola
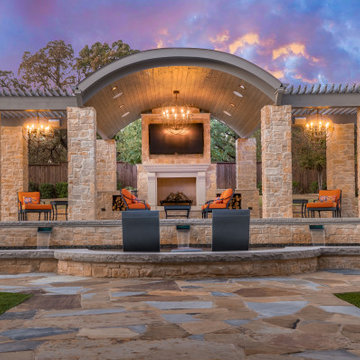
This beautiful free standing covered patio stands out with a barrel roof and ceiling. The extended accent pergolas on both sides widens the outdoor living area. The fireplace has a cast stone mantle that creates a beautiful focal point for the project. There’s wood storage with cast stone caps on both sides of fire place for added functionality.
Details:
The flooring is Flagstone with an Arizona/Blue Mist blend.
The ceiling is pre-stained tongue and groove in a Smokey Bourbon color.
Photo Credit: Shutter Scope Photography
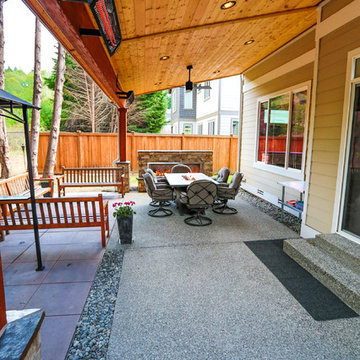
Ispirazione per un patio o portico american style di medie dimensioni e dietro casa con un caminetto, pavimentazioni in cemento e un tetto a sbalzo
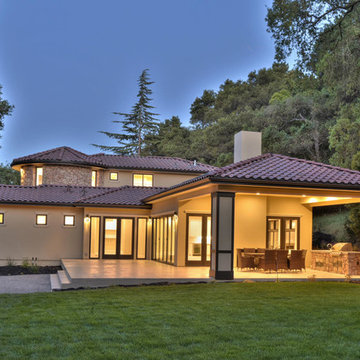
Patio
Esempio di un grande patio o portico tradizionale dietro casa con un caminetto, piastrelle e un tetto a sbalzo
Esempio di un grande patio o portico tradizionale dietro casa con un caminetto, piastrelle e un tetto a sbalzo
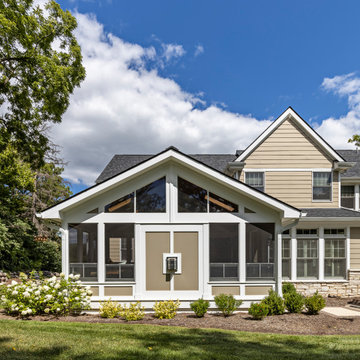
The screen porch addition includes a doorway directly off of the extended seating room, a fireplace and plenty of space for sitting together and also a dining area. The addition seamlessly blends with the exterior design of the home and the exterior doorway allows for easy access to the outdoor patio area. EZ Screens were used throughout the space, which are durable and will last against the elements, kids, and pets!
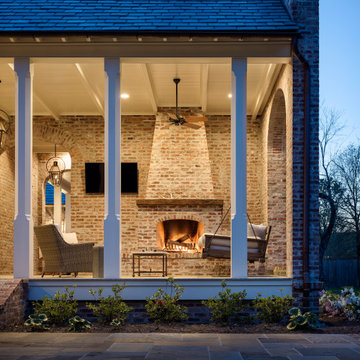
Immagine di un grande portico tradizionale dietro casa con un caminetto e un tetto a sbalzo
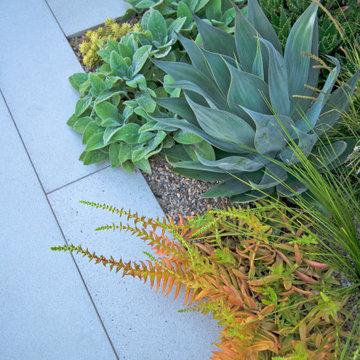
Immagine di un grande patio o portico minimalista dietro casa con un caminetto, pavimentazioni in cemento e una pergola
Patii e Portici blu con un caminetto - Foto e idee
6
