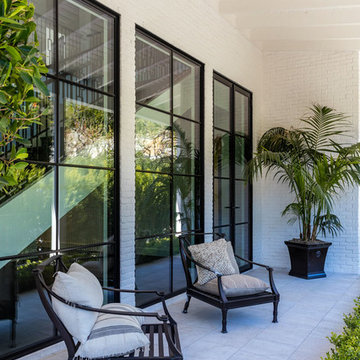Patii e Portici blu con piastrelle - Foto e idee
Filtra anche per:
Budget
Ordina per:Popolari oggi
21 - 40 di 1.391 foto
1 di 3
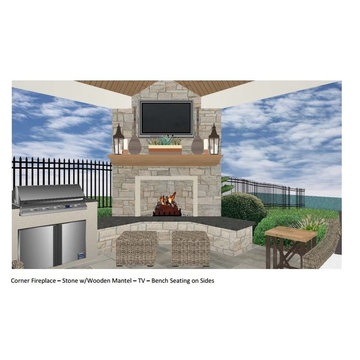
We are so excited about this stylish Houston patio addition!
It's one of our most recent outdoor living space design projects - and one of our new favorites!
We particularly love the rustic corner fireplace, the beautiful, vaulted pine ceiling and the Restoration Hardware furniture and accessories.
"Even though this space has an outdoor kitchen - often the highlight of our projects - the focus here is beautiful, comfortable outdoor living," says Outdoor Homescapes of Houston owner Wayne Franks. "And I have to say, I think this is one of the most gorgeous spaces we've created for doing that - in style."
"This project was special from the start, as we were creating this space for a friend of Wayne’s who had been a long time mentor to his boys growing up," adds Lisha Maxey, owner of LGH Designs in Houston (she coordinated furniture and finishes for the project). "This client was the principal of their high school and knew all of them very well and Wayne, too. This made it very personal, indeed, and we wanted everything to be perfect!"
The 23- by 16-foot addition, located at the back of the house in Cypress, looks out onto a manmade lake in the homeowners' subdivision. The focal point? A 9-foot-8-inch-high-by-7-foot-wide corner fireplace in Earth Grey rustic ledgestone from Colorstone in Houston. The fireplace features a custom wooden mantel, stone bench seating and a 52-inch Sunbrite outdoor TV.
Another highlight is the flooring - silver travertine tile laid out in a Versailles pattern. "We chose silver travertine in a 'Tumbled' color palette with variations of cream and brown," says Lisha. "So we had those two colors, plus grey, to pull from."
The 7-foot-long, stucco outdoor kitchen island's countertops are also noteworthy - Absolute Black granite in a leathered finish offering a modern look and a dark grey hue that works perfectly with the color palette. The kitchen island also houses an RCS 30-inch grill and fridge.
The seating area includes a sectional couch, coffee table, two swivel chairs and two ottomans - all from Restoration Hardware.
"We used Restoration Hardware's Biscayne sectional, swivel chairs and ottomans in gray, with textured linen weave in Sand and cushions and peacock accent pillows in gray," says Lisha. The coffee table is made of solid teak with a concrete top - as is the matching side table.
"We added a console table, also in teak, behind the sofa. And for accents, we added three Amalfi lanterns from Restoration Hardware in weathered zinc."
A Sunbrella® Heathered area rug (in Gray) was added to anchor the space and visually tie it together.
"The space as a whole leans towards a transitional style, in that it has many traditional cozy comforts and colors, but the furniture gives it a more contemporary look," says Lisha. "The idea from the beginning was to marry these two styles, as our clients wanted a look that would not age and be in vogue for years to come."
On the exterior, you can see how we worked to make the addition blend with the existing home - matching the shingles and stucco and continuing the landscaping.
3D graphic renderings and a virtual video tour allowed the clients to know exactly what the space would look like beforehand.
"It takes a lot of the guesswork out of the process," says Outdoor Homescapes' graphic designer, Kristy Buell Franks. "Floor plans and elevation drawings are good for giving an idea of the overall scope of the project, but it's the 3D renderings that really show what the space is going to look like."
The 3D graphics and video tours also help immensely when choosing finishing materials and furniture, she says: "The clients' choices can be put into the design to allow the clients to see how the materials will work with the existing materials on the house and how the furniture will look in the space."
What do you like about this space? Post a comment and let us know!
URL http://www.outdoorhomescapes.com
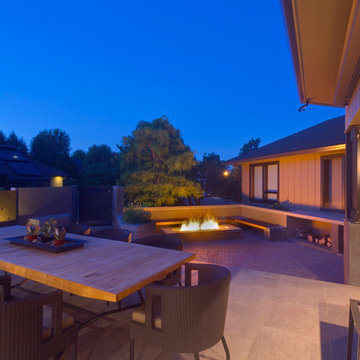
Photo by: Rick Keating
Foto di un patio o portico contemporaneo di medie dimensioni e in cortile con piastrelle e un tetto a sbalzo
Foto di un patio o portico contemporaneo di medie dimensioni e in cortile con piastrelle e un tetto a sbalzo
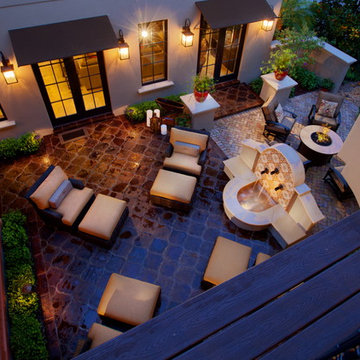
Foto di un grande patio o portico mediterraneo in cortile con nessuna copertura, fontane e piastrelle
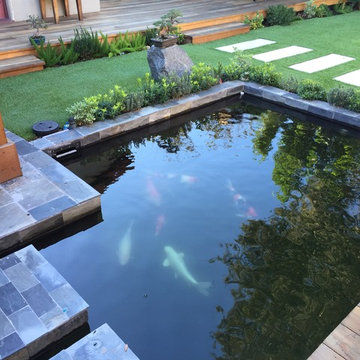
Koi pond in between decks. Pergola and decking are redwood. Concrete pillars under the steps for support. There are ample space in between the supporting pillars for koi fish to swim by, provides cover from sunlight and possible predators. Koi pond filtration is located under the wood deck, hidden from sight. The water fall is also a biological filtration (bakki shower). Pond water volume is 5500 gallon. Artificial grass and draught resistant plants were used in this yard.
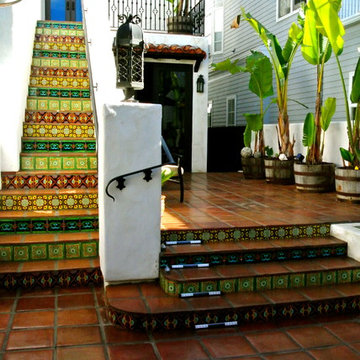
Patio project decorated with hand painted and handcrafted decorative talavera tile and saltillo pavers.
Custom color at no extra charge.
Design services at no extra charge.
mexicanarttile.com
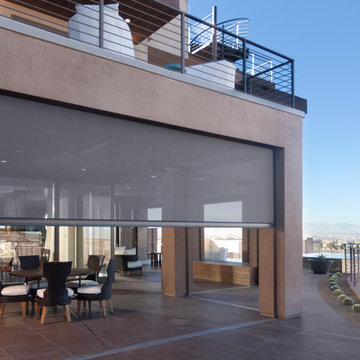
Idee per un grande patio o portico moderno dietro casa con piastrelle e un tetto a sbalzo
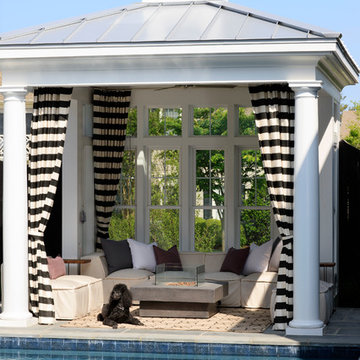
Foto di un patio o portico stile marino dietro casa con piastrelle, un gazebo o capanno e un focolare
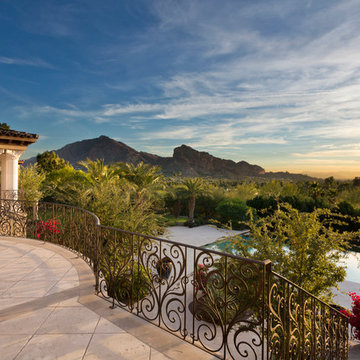
Esempio di un ampio portico mediterraneo dietro casa con un focolare, piastrelle e un tetto a sbalzo
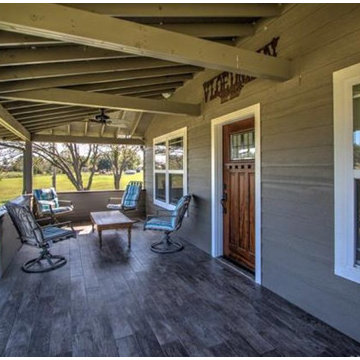
Ispirazione per un portico stile americano davanti casa con piastrelle e un tetto a sbalzo
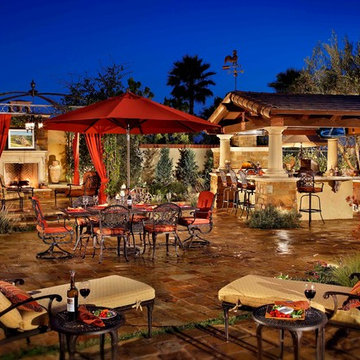
Esempio di un grande patio o portico classico dietro casa con piastrelle e un gazebo o capanno
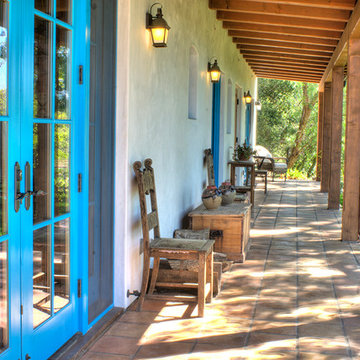
Close-up of hacienda porch with saltillo tile walkway.
Ispirazione per un portico stile americano di medie dimensioni e nel cortile laterale con piastrelle e un tetto a sbalzo
Ispirazione per un portico stile americano di medie dimensioni e nel cortile laterale con piastrelle e un tetto a sbalzo
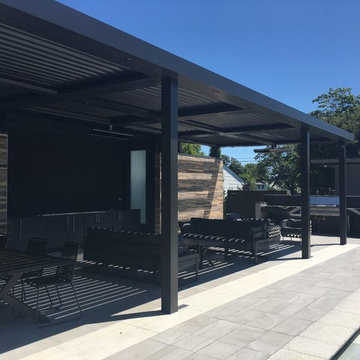
Immagine di un grande patio o portico minimal dietro casa con piastrelle e una pergola
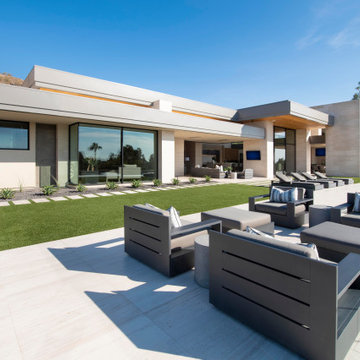
Broad expanses of zinc fascia and glass define this contemporary estate, creating a rhythm of solid and void. Inset in the limestone paving is a stone-filled fire pit. The outdoor furniture is from Restoration Hardware.
Project Details // Now and Zen
Renovation, Paradise Valley, Arizona
Architecture: Drewett Works
Builder: Brimley Development
Interior Designer: Ownby Design
Photographer: Dino Tonn
Exterior limestone: Solstice Stone
Windows (Arcadia): Elevation Window & Door
https://www.drewettworks.com/now-and-zen/
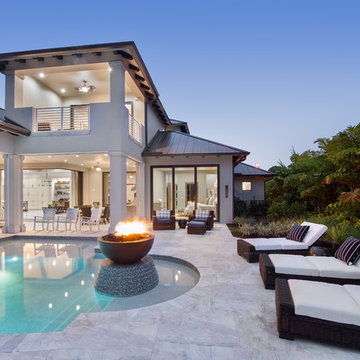
Giovanni Photography
Ispirazione per un ampio patio o portico minimal dietro casa con un focolare, piastrelle e un tetto a sbalzo
Ispirazione per un ampio patio o portico minimal dietro casa con un focolare, piastrelle e un tetto a sbalzo
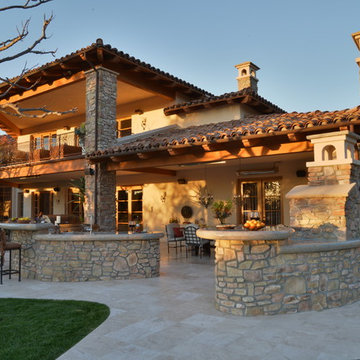
photo by Martin Mann
Idee per un grande patio o portico mediterraneo dietro casa con piastrelle
Idee per un grande patio o portico mediterraneo dietro casa con piastrelle
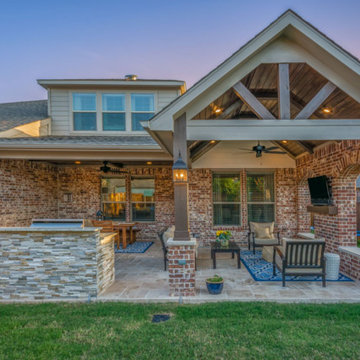
We renovated existing covered space of 225 sq ft and added on an additional 144 sq ft of covered space and 90 sq ft of uncovered kitchen space. Total sq ft of outdoor living space added is approximately 450 square feet. Flooring: Light walnut Travertine tile
Brick Accent Wall: Arched openings with matching brick
Stone: Stacked Veneered stone for kitchen
Ceiling: English ported TG ceiling with 4x6 decorative cedar beams
Kitchen: RCS propane grill
Photo Credit: Click Photography
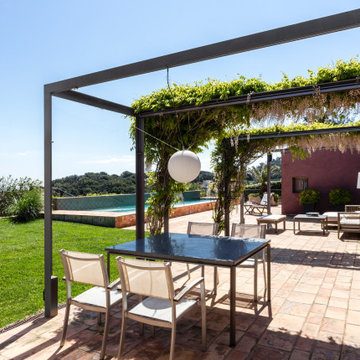
Terraza y Jardín
Ispirazione per un patio o portico design con piastrelle e una pergola
Ispirazione per un patio o portico design con piastrelle e una pergola
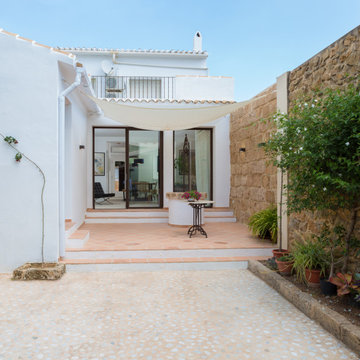
Ispirazione per un patio o portico mediterraneo in cortile con piastrelle e un parasole
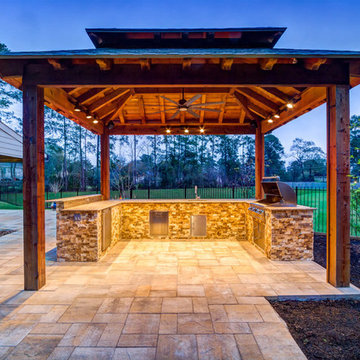
The cabana is sure to last a lifetime with solid cedar columns and cedar beams to support for the roof.
Esempio di un patio o portico dietro casa con piastrelle e un gazebo o capanno
Esempio di un patio o portico dietro casa con piastrelle e un gazebo o capanno
Patii e Portici blu con piastrelle - Foto e idee
2
