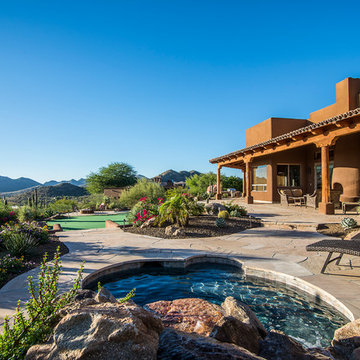Patii e Portici blu con cemento stampato - Foto e idee
Filtra anche per:
Budget
Ordina per:Popolari oggi
141 - 160 di 772 foto
1 di 3
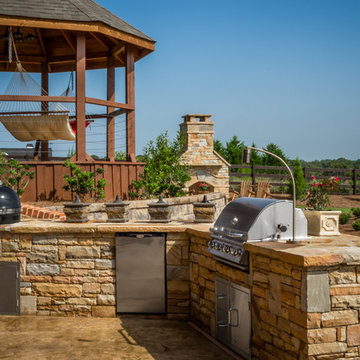
Heather Fritz
Idee per un patio o portico rustico dietro casa con cemento stampato e nessuna copertura
Idee per un patio o portico rustico dietro casa con cemento stampato e nessuna copertura
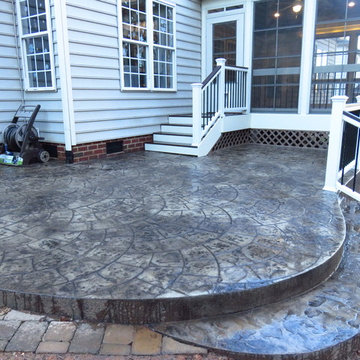
Ispirazione per un portico tradizionale di medie dimensioni e dietro casa con un portico chiuso, cemento stampato e un tetto a sbalzo
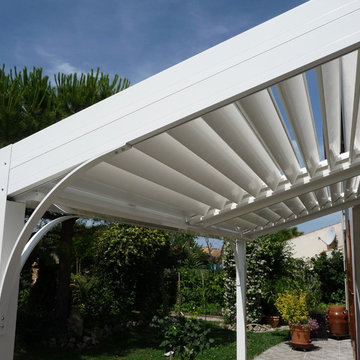
Foto di un piccolo patio o portico mediterraneo dietro casa con cemento stampato e una pergola
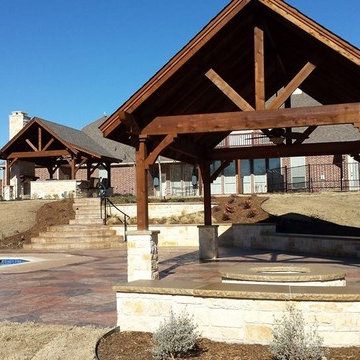
Immagine di un grande patio o portico chic dietro casa con cemento stampato e un gazebo o capanno
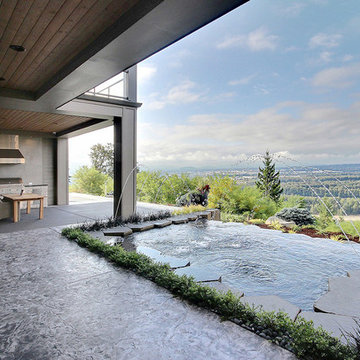
Named for its poise and position, this home's prominence on Dawson's Ridge corresponds to Crown Point on the southern side of the Columbia River. Far reaching vistas, breath-taking natural splendor and an endless horizon surround these walls with a sense of home only the Pacific Northwest can provide. Welcome to The River's Point.
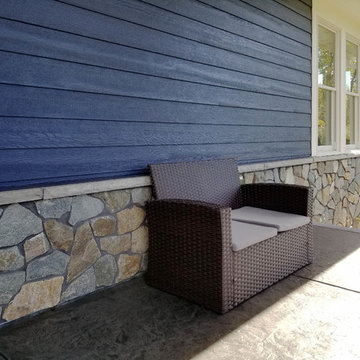
This Spalted Oak Webwall (www.buechelstone.com/product/spalted-oak-webwall/) veneer stone home with Fossil Spire Cut Stone (www.buechelstone.com/product/fossil-spire-cut-stone/) architecture shows how Buechel Stone cladding with exterior stone veneer & cut stone details (real stone facade, natural stone fire pit, wall stone, and stone pillars) make for an elevated welcome and outdoor living experience. They opted for a traditional grout installation of this fieldstone veneer vs stacked stone. Buy stone veneer best experiences from Buechel! #StoneVeneer #ExteriorStoneVeneer #StoneFirePit #StoneFacade
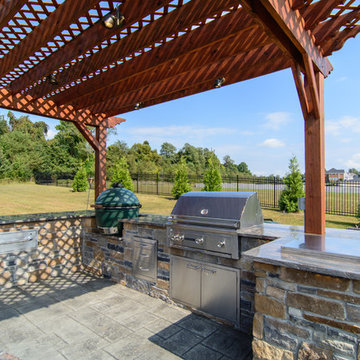
Photo by Matchbook Productions - view of back yard patio and walkways using stamped concrete in a vermont slate pattern in dark charcoal and cool gray color; outdoor kitchen using EP Henry Ledgestone veneer stone; granite counter top; custom presure treated wood pergola; big green egg; built in grill; stainless steel accessories; great entertainment space
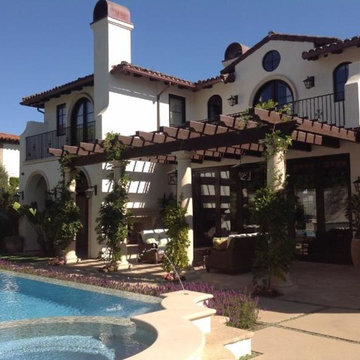
Immagine di un grande patio o portico mediterraneo dietro casa con fontane, cemento stampato e una pergola
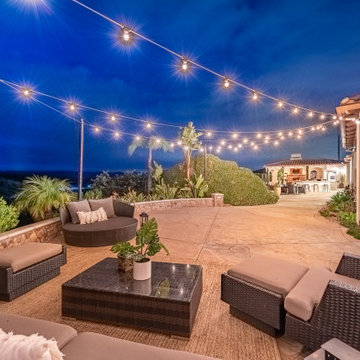
Nestled at the top of the prestigious Enclave neighborhood established in 2006, this privately gated and architecturally rich Hacienda estate lacks nothing. Situated at the end of a cul-de-sac on nearly 4 acres and with approx 5,000 sqft of single story luxurious living, the estate boasts a Cabernet vineyard of 120+/- vines and manicured grounds.
Stroll to the top of what feels like your own private mountain and relax on the Koi pond deck, sink golf balls on the putting green, and soak in the sweeping vistas from the pergola. Stunning views of mountains, farms, cafe lights, an orchard of 43 mature fruit trees, 4 avocado trees, a large self-sustainable vegetable/herb garden and lush lawns. This is the entertainer’s estate you have dreamed of but could never find.
The newer infinity edge saltwater oversized pool/spa features PebbleTek surfaces, a custom waterfall, rock slide, dreamy deck jets, beach entry, and baja shelf –-all strategically positioned to capture the extensive views of the distant mountain ranges (at times snow-capped). A sleek cabana is flanked by Mediterranean columns, vaulted ceilings, stone fireplace & hearth, plus an outdoor spa-like bathroom w/travertine floors, frameless glass walkin shower + dual sinks.
Cook like a pro in the fully equipped outdoor kitchen featuring 3 granite islands consisting of a new built in gas BBQ grill, two outdoor sinks, gas cooktop, fridge, & service island w/patio bar.
Inside you will enjoy your chef’s kitchen with the GE Monogram 6 burner cooktop + grill, GE Mono dual ovens, newer SubZero Built-in Refrigeration system, substantial granite island w/seating, and endless views from all windows. Enjoy the luxury of a Butler’s Pantry plus an oversized walkin pantry, ideal for staying stocked and organized w/everyday essentials + entertainer’s supplies.
Inviting full size granite-clad wet bar is open to family room w/fireplace as well as the kitchen area with eat-in dining. An intentional front Parlor room is utilized as the perfect Piano Lounge, ideal for entertaining guests as they enter or as they enjoy a meal in the adjacent Dining Room. Efficiency at its finest! A mudroom hallway & workhorse laundry rm w/hookups for 2 washer/dryer sets. Dualpane windows, newer AC w/new ductwork, newer paint, plumbed for central vac, and security camera sys.
With plenty of natural light & mountain views, the master bed/bath rivals the amenities of any day spa. Marble clad finishes, include walkin frameless glass shower w/multi-showerheads + bench. Two walkin closets, soaking tub, W/C, and segregated dual sinks w/custom seated vanity. Total of 3 bedrooms in west wing + 2 bedrooms in east wing. Ensuite bathrooms & walkin closets in nearly each bedroom! Floorplan suitable for multi-generational living and/or caretaker quarters. Wheelchair accessible/RV Access + hookups. Park 10+ cars on paver driveway! 4 car direct & finished garage!
Ready for recreation in the comfort of your own home? Built in trampoline, sandpit + playset w/turf. Zoned for Horses w/equestrian trails, hiking in backyard, room for volleyball, basketball, soccer, and more. In addition to the putting green, property is located near Sunset Hills, WoodRanch & Moorpark Country Club Golf Courses. Near Presidential Library, Underwood Farms, beaches & easy FWY access. Ideally located near: 47mi to LAX, 6mi to Westlake Village, 5mi to T.O. Mall. Find peace and tranquility at 5018 Read Rd: Where the outdoor & indoor spaces feel more like a sanctuary and less like the outside world.
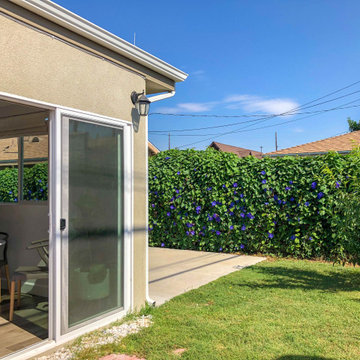
Additional Dwelling Unit / Outside patio area
Immagine di un patio o portico tradizionale di medie dimensioni e nel cortile laterale con nessuna copertura e cemento stampato
Immagine di un patio o portico tradizionale di medie dimensioni e nel cortile laterale con nessuna copertura e cemento stampato
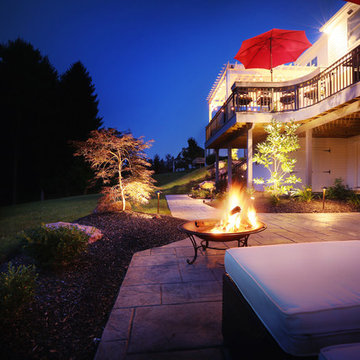
The deck area was also designed with storage in mind. We designed an under-deck storage space complete with a bright white waterproof ceiling, overall vinyl sided enclosure (to match the house), wide open access doors with decorative hinges and a window to give it a nicer look and natural light.
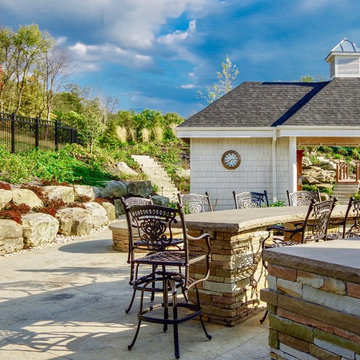
Ispirazione per un ampio patio o portico chic dietro casa con cemento stampato
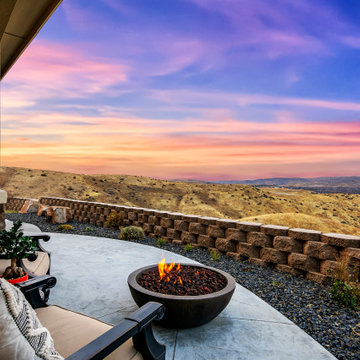
Ispirazione per un grande patio o portico country dietro casa con un focolare, cemento stampato e un tetto a sbalzo
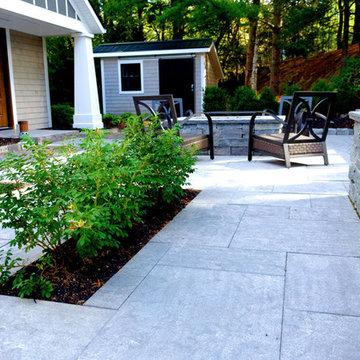
Idee per un patio o portico american style di medie dimensioni e dietro casa con un focolare, cemento stampato e nessuna copertura
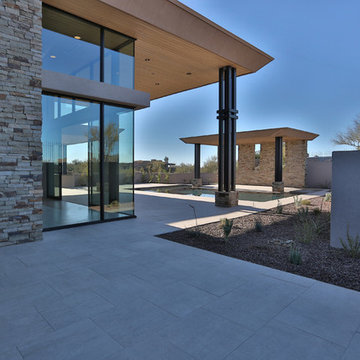
Immagine di un grande patio o portico minimal nel cortile laterale con cemento stampato e un tetto a sbalzo
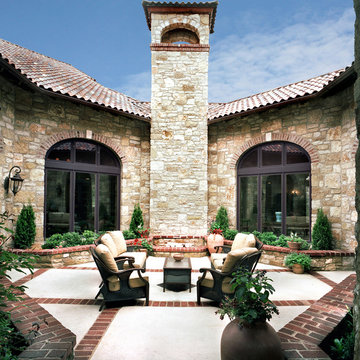
It incorporates a variety of well-proportioned indoor and outdoor spaces for extended family living and casual entertaining.
Esempio di un grande patio o portico mediterraneo in cortile con un focolare, cemento stampato e nessuna copertura
Esempio di un grande patio o portico mediterraneo in cortile con un focolare, cemento stampato e nessuna copertura
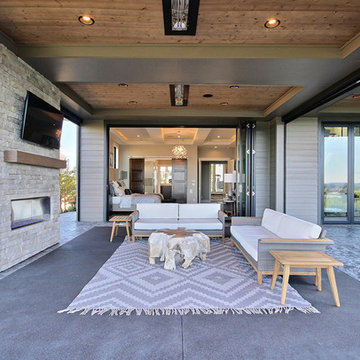
Named for its poise and position, this home's prominence on Dawson's Ridge corresponds to Crown Point on the southern side of the Columbia River. Far reaching vistas, breath-taking natural splendor and an endless horizon surround these walls with a sense of home only the Pacific Northwest can provide. Welcome to The River's Point.
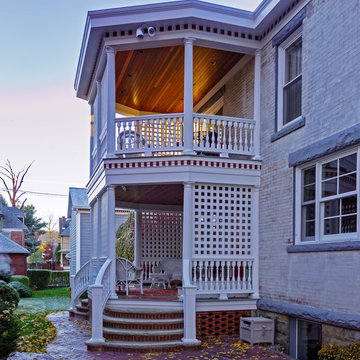
Foto di un portico tradizionale di medie dimensioni e nel cortile laterale con cemento stampato e un tetto a sbalzo
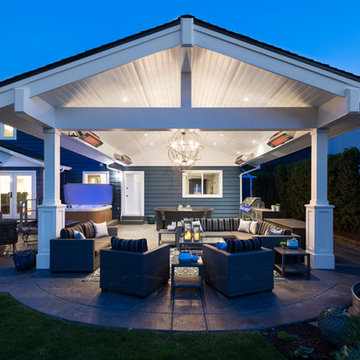
An exterior update to this entire home. Simplifying landscaping and garden duties, giving the house presence and creating a year-round patio experience were the client's main goals.
Patii e Portici blu con cemento stampato - Foto e idee
8
