Patii e Portici bianchi nel cortile laterale - Foto e idee
Filtra anche per:
Budget
Ordina per:Popolari oggi
61 - 80 di 315 foto
1 di 3
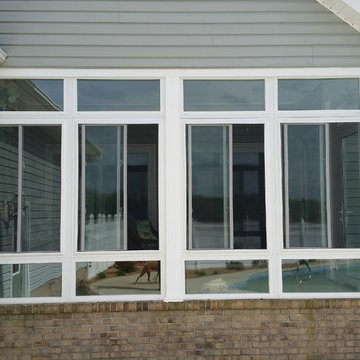
Immagine di un portico classico di medie dimensioni e nel cortile laterale con pavimentazioni in mattoni e un tetto a sbalzo
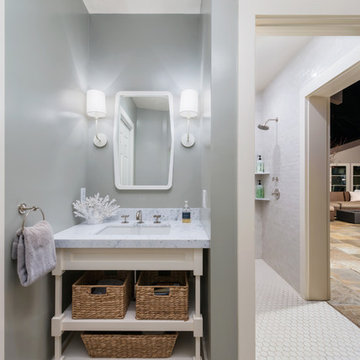
Designed to compliment the existing single story home in a densely wooded setting, this Pool Cabana serves as outdoor kitchen, dining, bar, bathroom/changing room, and storage. Photos by Ross Pushinaitus.
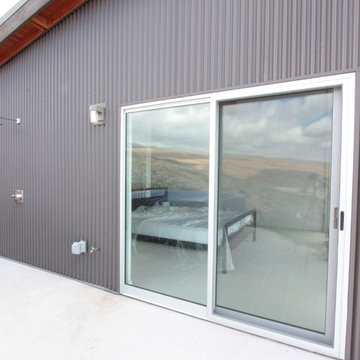
Designs Solution
Ispirazione per un patio o portico minimalista nel cortile laterale e di medie dimensioni con un focolare, lastre di cemento e nessuna copertura
Ispirazione per un patio o portico minimalista nel cortile laterale e di medie dimensioni con un focolare, lastre di cemento e nessuna copertura
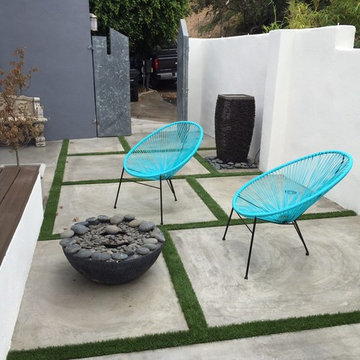
concrete deck with water feature
Foto di un patio o portico minimalista di medie dimensioni e nel cortile laterale con pedane
Foto di un patio o portico minimalista di medie dimensioni e nel cortile laterale con pedane
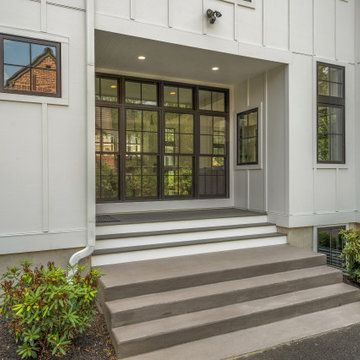
Immagine di un portico country di medie dimensioni e nel cortile laterale con lastre di cemento
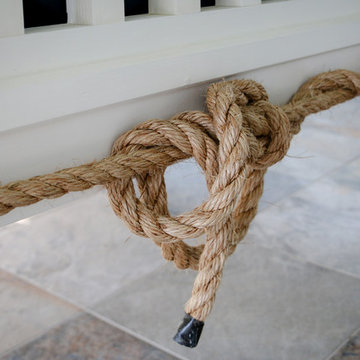
Authentic details on the porch bed swing tie the coastal theme together nicely.
photo credit: Proclaim Interactive
Idee per un grande portico costiero nel cortile laterale con un portico chiuso, piastrelle e un tetto a sbalzo
Idee per un grande portico costiero nel cortile laterale con un portico chiuso, piastrelle e un tetto a sbalzo
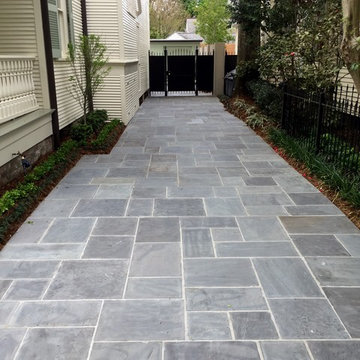
Foto di un patio o portico classico di medie dimensioni e nel cortile laterale con pavimentazioni in pietra naturale e nessuna copertura
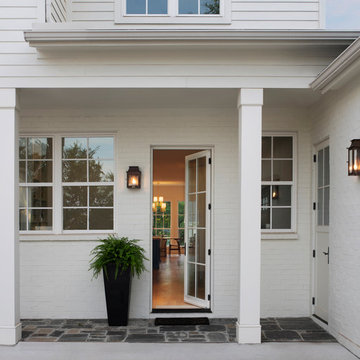
Immagine di un grande portico chic nel cortile laterale con pavimentazioni in pietra naturale
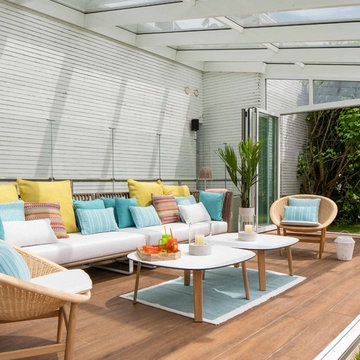
Proyecto, dirección y ejecución de decoración de terraza con pérgola de cristal, por Sube Interiorismo, Bilbao.
Zona de estar con sofá de cuerda modelo Bitta, de Kettal, y butaca en ratán natural modelo Basket, de Kettal. Mesas de centro con patas de roble, modelo LTS System, de Enea Design. Lámpara decorativa de pie, en blanco roto y pantalla en beige claro, para exterior, modelo Atticus, de Bover Barcelona, en Susaeta Iluminación. Lámpara de sobre mesa, portátil, para exterior, en blanco, modelo Koord, de El Torrent, en Susaeta Iluminación. Cojines con tejidos especiales para exteriores de Maria Flora. Estilismo: Sube Interiorismo, Bilbao. www.subeinteriorismo.com
Fotografía: Erlantz Biderbost
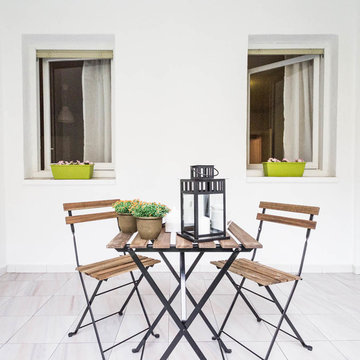
Idee per un patio o portico tradizionale nel cortile laterale e di medie dimensioni con un giardino in vaso e nessuna copertura
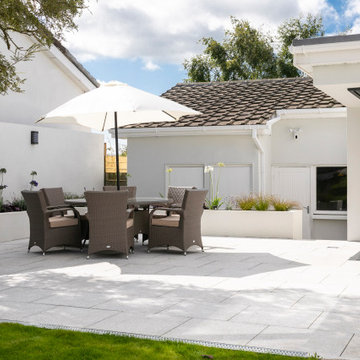
Contemporary outdoor entertainment area indicating the connection between the interior and the exterior.
Immagine di un patio o portico contemporaneo di medie dimensioni e nel cortile laterale con pavimentazioni in pietra naturale
Immagine di un patio o portico contemporaneo di medie dimensioni e nel cortile laterale con pavimentazioni in pietra naturale
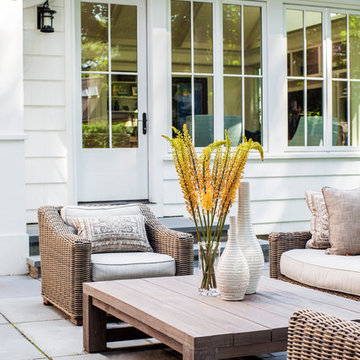
Architecture: LDa Architecture & Interiors
Interior Design: LDa Architecture & Interiors
Builder: Macomber Carpentry & Construction
Landscape Architect: Matthew Cunningham Landscape Design
Photographer: Sean Litchfield Photography
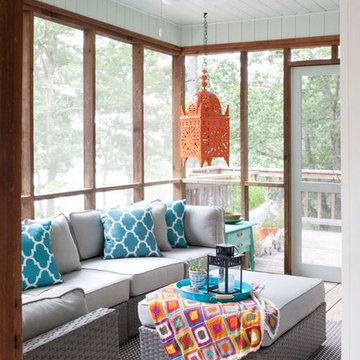
Christina Wedge. Comfortable outdoor seating with durable fabrics were chosen for the screened porch.
Ispirazione per un portico country di medie dimensioni e nel cortile laterale con un tetto a sbalzo
Ispirazione per un portico country di medie dimensioni e nel cortile laterale con un tetto a sbalzo
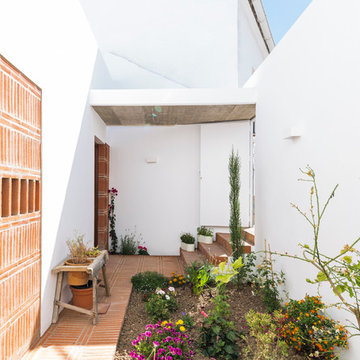
cris beltran
Ispirazione per un piccolo patio o portico mediterraneo nel cortile laterale con nessuna copertura
Ispirazione per un piccolo patio o portico mediterraneo nel cortile laterale con nessuna copertura
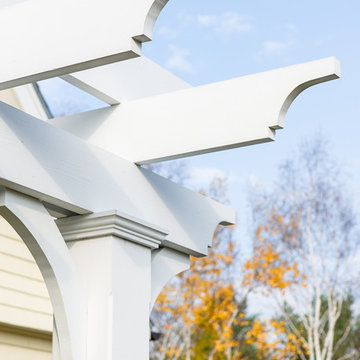
Detail of pergola over patio walkway.
Esempio di un patio o portico country di medie dimensioni e nel cortile laterale
Esempio di un patio o portico country di medie dimensioni e nel cortile laterale
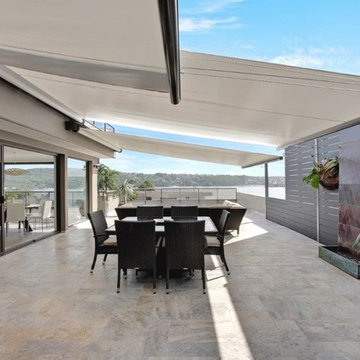
Three large motorised rainproof awnings provide full coverage for this large terrace.
Photographer: Peter Brennan
Esempio di un grande patio o portico minimal nel cortile laterale con piastrelle e un parasole
Esempio di un grande patio o portico minimal nel cortile laterale con piastrelle e un parasole
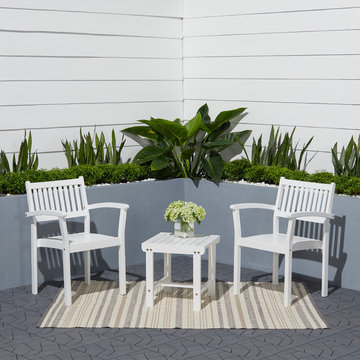
With 100% Acacia solid wood construction which is pre-treated and expertly kiln-dried, this vintage style patio dining set is suitable for both indoor and outdoor use. It quickly repels water, and its natural oil combats and repels wood eating insects. Its multi-coated and weather-resistant White-painted Finish brings a natural and elegant look to any front porch, deck, backyard, patio, garden, or any outdoor space.
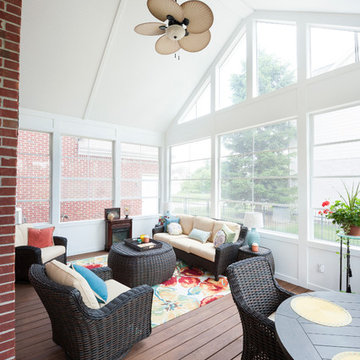
Screened Porch, Eze Breeze Windows, Beadboard Ceiling, Bay Window
Esempio di un grande portico tradizionale nel cortile laterale con un portico chiuso, pedane e un tetto a sbalzo
Esempio di un grande portico tradizionale nel cortile laterale con un portico chiuso, pedane e un tetto a sbalzo
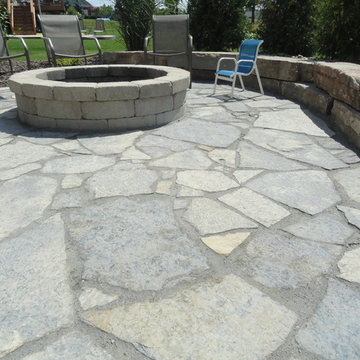
Frank Spiker
Ispirazione per un patio o portico stile rurale di medie dimensioni e nel cortile laterale con un giardino in vaso e pavimentazioni in pietra naturale
Ispirazione per un patio o portico stile rurale di medie dimensioni e nel cortile laterale con un giardino in vaso e pavimentazioni in pietra naturale
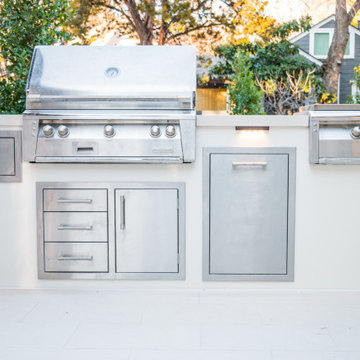
This young family came to us looking to transform their yard into an area where they could easily entertain their guests. They were looking to add a seamless wraparound patio that meshed with the look of their existing home and garage. Concrete was chosen as the base of the patio, and was then topped with limestone slabs. A short retaining wall was added along the edge of the patio in the back to give the space more definition. Raised planters along the garage and a custom outdoor kitchen extend their living space to the outdoors. The designer chose to add lighting along the edge of the retaining wall giving the space a low, warm blanket of light. Bougainvillea was planted along the garage climbing upwards, providing a pop of color against the light coloring of the home. Holly trees were chosen to line the backyard fence, as well as the side yard along the street. This helped to provide a green wall of privacy and soften the stone facade.
Patii e Portici bianchi nel cortile laterale - Foto e idee
4