Patii e Portici beige con cemento stampato - Foto e idee
Filtra anche per:
Budget
Ordina per:Popolari oggi
1 - 20 di 177 foto
1 di 3
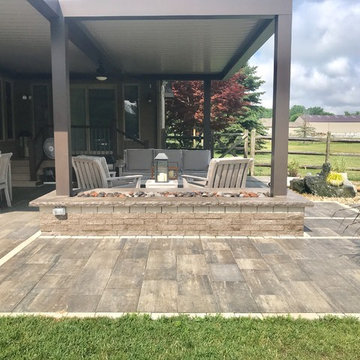
Ispirazione per un grande patio o portico tradizionale dietro casa con un focolare, cemento stampato e una pergola
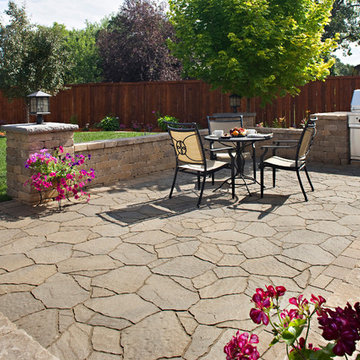
The stamped concrete looks like real natural stone on this Salt Lake backyard patio. The Belgard pavers that make the retaining wall and outdoor kitchen look lovely with the natural look of the concrete.
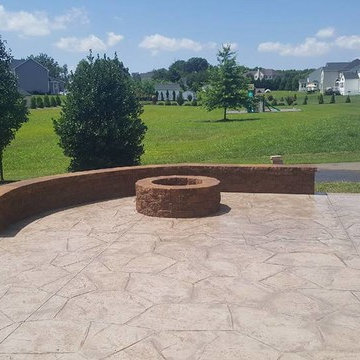
Stamped concrete patio with a block seating wall with caps, the patio has a border of darker tan with a block fire-pit.
Esempio di un grande patio o portico dietro casa con un focolare, cemento stampato e nessuna copertura
Esempio di un grande patio o portico dietro casa con un focolare, cemento stampato e nessuna copertura
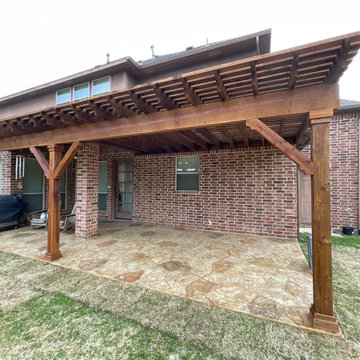
To provide shade and protection for the family and outdoor visitors, Archadeck constructed a large cedar pergola. The purlins at the top of the structure are closer together than in typical pergola fashion to provide that shade and protection. The area below the pergola is home to a brand new hot tub which is being installed by the homeowners, proof positive the Garland TX outdoor living combinations start with masterful design and creative thinking with Archadeck.
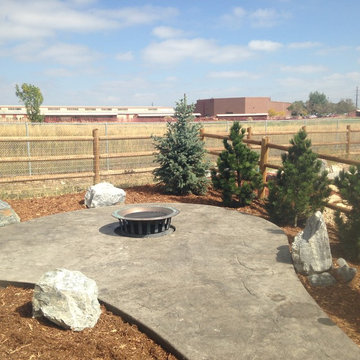
Fire pit area. Specialty evergreens throughout this landscape add color year round and privacy. Custom powder coated metal tubes top all the cedar structures on this project. Stamped and colored concrete make great accent to house and contrast with evergreens.
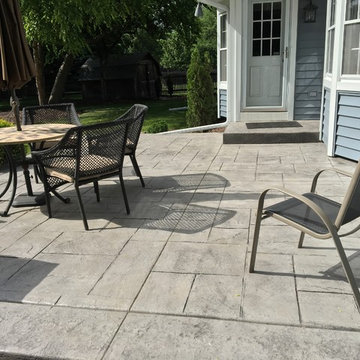
Esempio di un patio o portico chic di medie dimensioni e dietro casa con cemento stampato e nessuna copertura
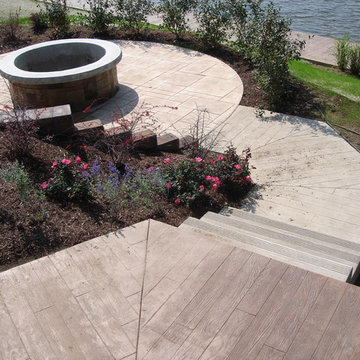
Immagine di un ampio patio o portico moderno dietro casa con un focolare e cemento stampato
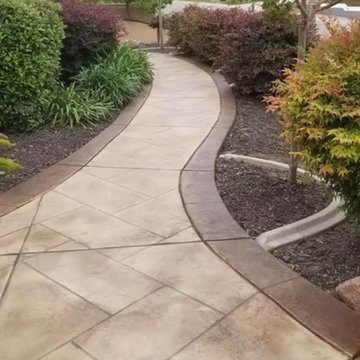
Concrete Overlays compliment the exterior of any home.
Idee per un portico classico di medie dimensioni e davanti casa con cemento stampato
Idee per un portico classico di medie dimensioni e davanti casa con cemento stampato
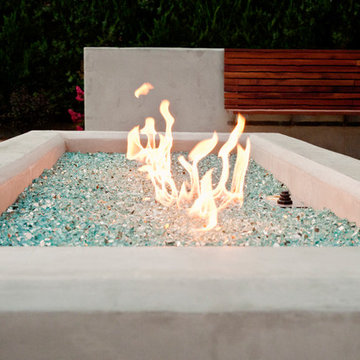
Caitlyn Ottinger Photo + Design
Esempio di un patio o portico minimal nel cortile laterale e di medie dimensioni con un focolare, cemento stampato e una pergola
Esempio di un patio o portico minimal nel cortile laterale e di medie dimensioni con un focolare, cemento stampato e una pergola
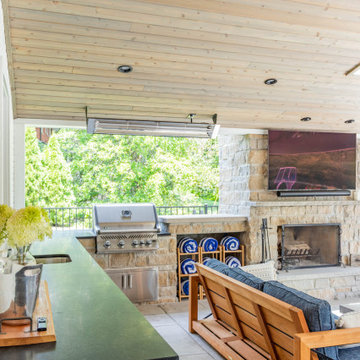
This beautiful project includes a covered patio with an open gable roof structure, vaulted ceilings with cedar tongue and groove and skylights, a fireplace with two wood boxes on either side, an outdoor kitchen area, a powder room, and Infratech heaters. The concrete is a custom tile overlay stamped concrete.
The outdoor kitchen area includes:
- A Napoleon built-in grill
- Fire Magic cabinets, drawers, and a trash container
- A sink
- Two True Residential glass front under counter fridges
- Stone cabinets
- Granite counter tops
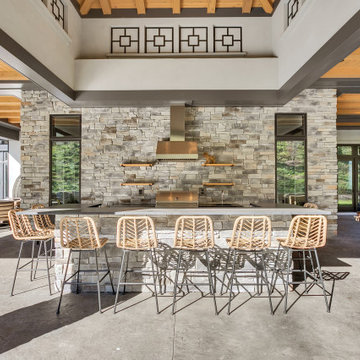
covered rear patio with outdoor kitchen, fireplace and pool
Foto di un ampio patio o portico minimalista dietro casa con cemento stampato e un tetto a sbalzo
Foto di un ampio patio o portico minimalista dietro casa con cemento stampato e un tetto a sbalzo
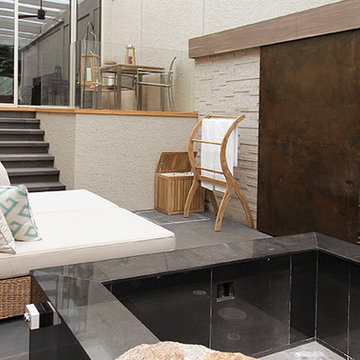
Foto di un piccolo patio o portico tropicale nel cortile laterale con fontane, cemento stampato e nessuna copertura
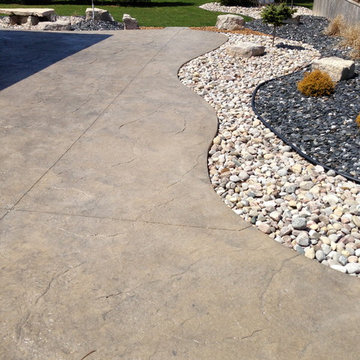
Ispirazione per un grande patio o portico dietro casa con fontane, cemento stampato e un tetto a sbalzo
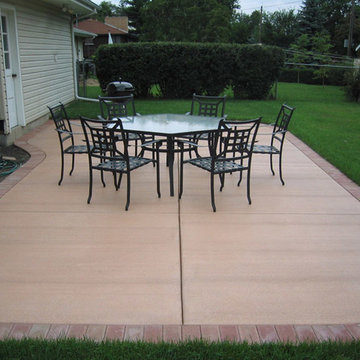
Ispirazione per un patio o portico tradizionale di medie dimensioni e dietro casa con cemento stampato e nessuna copertura
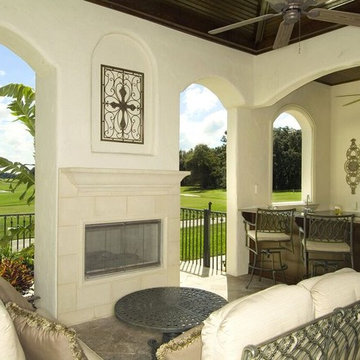
Idee per un patio o portico stile americano di medie dimensioni e dietro casa con cemento stampato e un tetto a sbalzo
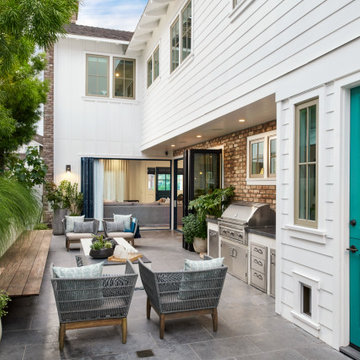
Ispirazione per un grande patio o portico costiero dietro casa con cemento stampato e nessuna copertura
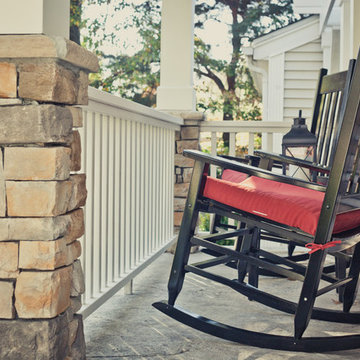
Kyle Cannon
Immagine di un portico chic di medie dimensioni e davanti casa con cemento stampato e un tetto a sbalzo
Immagine di un portico chic di medie dimensioni e davanti casa con cemento stampato e un tetto a sbalzo
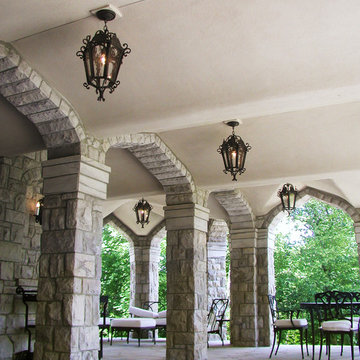
The patio continues the design to incorporate massive stone arches.
Esempio di un ampio patio o portico mediterraneo nel cortile laterale con cemento stampato e un tetto a sbalzo
Esempio di un ampio patio o portico mediterraneo nel cortile laterale con cemento stampato e un tetto a sbalzo
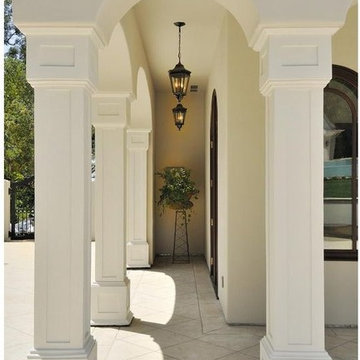
Idee per un piccolo portico mediterraneo nel cortile laterale con cemento stampato e un tetto a sbalzo
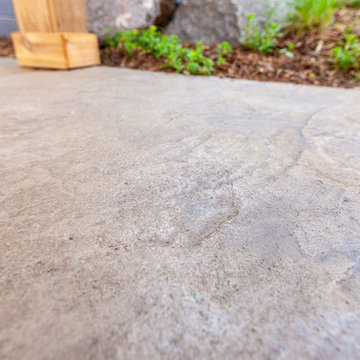
After living in their home for ten years, these homeowners are empty nesters. They went back and forth between remodeling their 2nd floor and creating a backyard oasis. Ultimately, they felt a garage/backyard makeover would best suit their lifestyle. They had no privacy, no shade, and a space longing for attention.
Castle Building & Remodeling teamed up with Field Outdoor Spaces to reimagine this space for everyday use, as well as entertaining.
The garage, which was previously attached to the house, was completely torn down. The new garage was built from the ground up, closer to the alley. This freed up space for what is now a lovely outdoor kitchen pavilion.
Held up by wrapped cedar posts and beams, the ceiling is creatively finished with walnut floor planks. At the ground, stamped concrete was poured to create a stone look. The covered patio extends into a walkway towards the new garage, so the homeowners never have to worry about getting wet when coming and going. This walkway also features motion-activated lights, designed to illuminate the homeowner’s path as he/she enters from the garage.
The outdoor cooking/bar area with concrete countertops and stainless steel storage units is the heart of this space. Complete with two ceiling fans, this new space offers privacy, shade, and comfort for parties and everyday use!
Tour this project in person, September 28 – 29, during the 2019 Castle Home Tour!
Patii e Portici beige con cemento stampato - Foto e idee
1