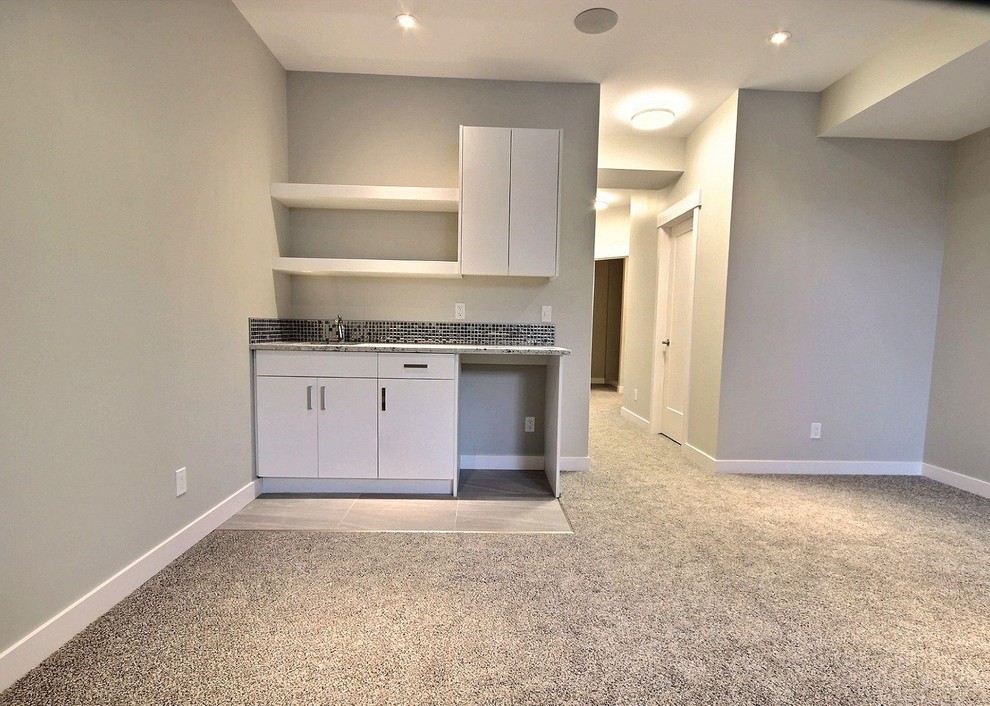
Parkdale Duplex
This Custom built Executive Home offers 2550 ft2 of total developed area, and has a brilliant floor plan with an abundance of natural light and 9ft ceilings on all floors. The main floor features striking engineered hardwood & tile floors, large living area complete with a gas fireplace, flex room & powder room. The magnificent gourmet kitchen is designed for entertaining, centered around a stunning 11 ft stone island with European inspired custom-built cabinets with ample storage space. The upper level offers a lavish master suite with huge walk-in closet and 5-pc spa-inspired ensuite complete with heated floors, shower and soaker tub. Also a 2nd & 3rd bedroom, 4 pc bath & laundry room. The fully developed lower level features floor heating, a spacious media room with wet bar, 4th bedroom with walk-in closet, full bath & storage room.
