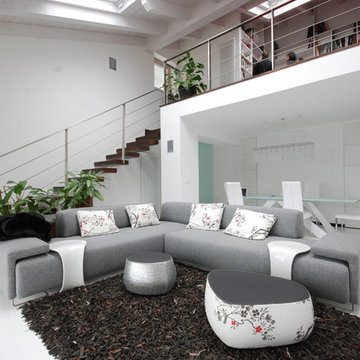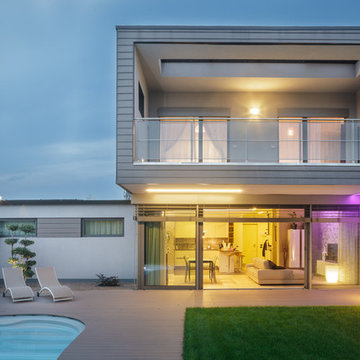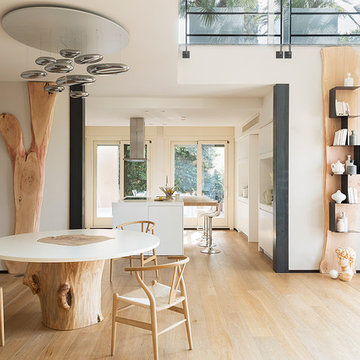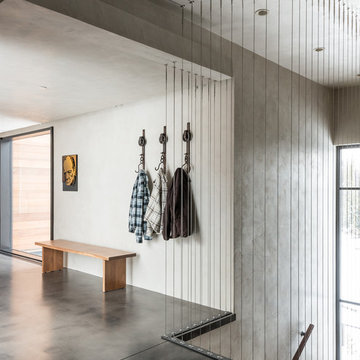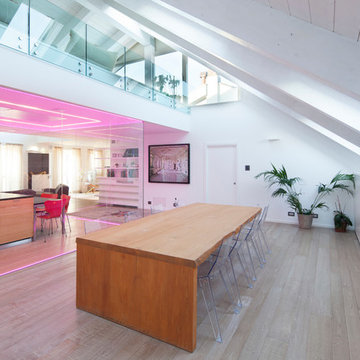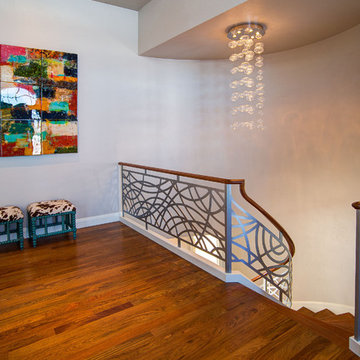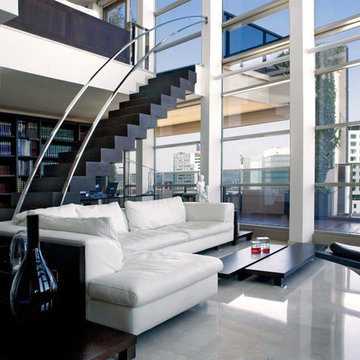Risultati di ricerca per "Parapetto moderno" in Idee per la casa
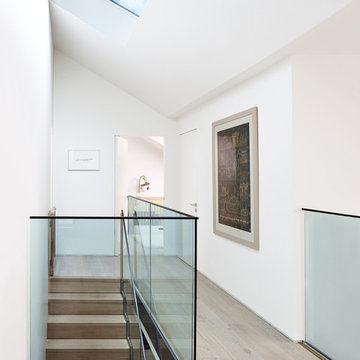
eightysix Imaging
Ispirazione per un ingresso o corridoio minimalista di medie dimensioni con pareti bianche
Ispirazione per un ingresso o corridoio minimalista di medie dimensioni con pareti bianche

Foto di una scala a rampa dritta contemporanea con pedata in metallo, alzata in metallo e parapetto in vetro
Trova il professionista locale adatto per il tuo progetto
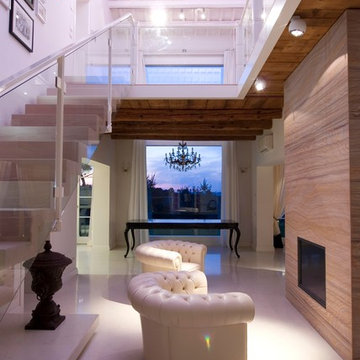
Alessandro Di Gaspare
Idee per un soggiorno design aperto
Idee per un soggiorno design aperto
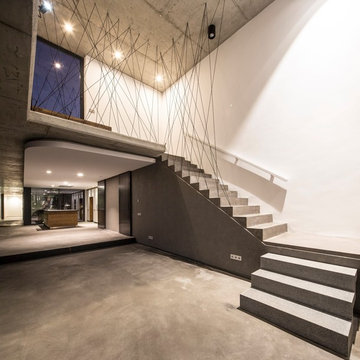
Fotógrafo: Gustavo Bulnes,
Ispirazione per una scala a "L" moderna con pedata in cemento e alzata in cemento
Ispirazione per una scala a "L" moderna con pedata in cemento e alzata in cemento
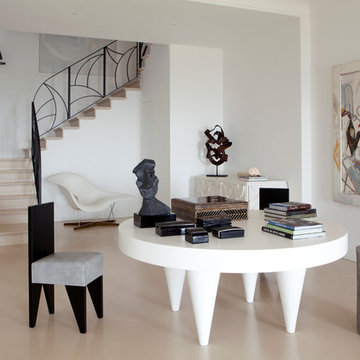
Esempio di un soggiorno minimal aperto con pareti bianche e pavimento in gres porcellanato
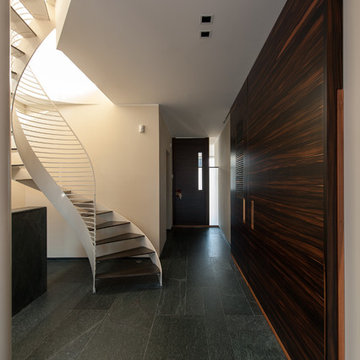
Vista dell'ingresso con scala a chiocciola sulla sinistra di accesso ai piani superiori e sulla destra parete attrezzata in legno di Ebano.
Immagine di un piccolo ingresso o corridoio contemporaneo con pareti bianche
Immagine di un piccolo ingresso o corridoio contemporaneo con pareti bianche
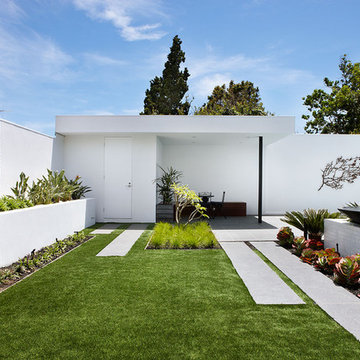
Landscape Design: COS Design. Home Design/Construct DDB Design. Photos: Tim Turner Photography. Copyright COS Design
Idee per un giardino contemporaneo esposto in pieno sole di medie dimensioni e dietro casa con fontane
Idee per un giardino contemporaneo esposto in pieno sole di medie dimensioni e dietro casa con fontane
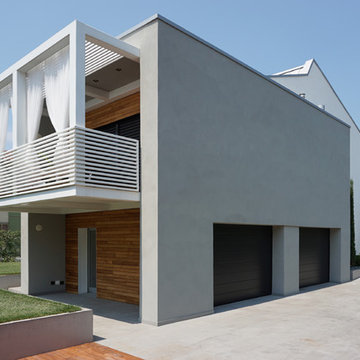
@ Alessandro Veneri_Plus Concept Studio
Esempio della facciata di una casa moderna
Esempio della facciata di una casa moderna
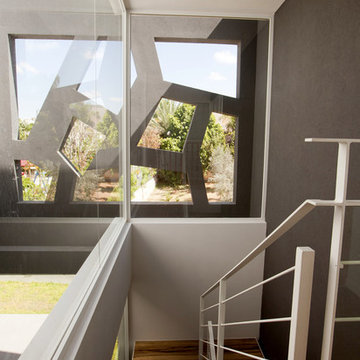
view from tha Staircase are
Photographer: Ahikam Ben Yosef
Foto di una scala a "U" moderna con pedata in legno
Foto di una scala a "U" moderna con pedata in legno
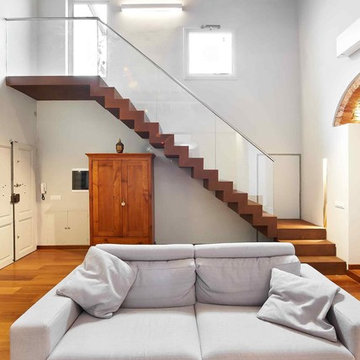
Idee per un soggiorno minimal aperto con pareti bianche e pavimento in legno massello medio
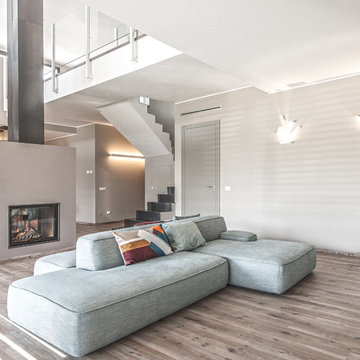
arch. Paolo Bussi
Idee per un soggiorno design aperto con sala formale, pareti grigie, parquet chiaro, camino bifacciale e cornice del camino in intonaco
Idee per un soggiorno design aperto con sala formale, pareti grigie, parquet chiaro, camino bifacciale e cornice del camino in intonaco

Architecture: Graham Smith
Construction: David Aaron Associates
Engineering: CUCCO engineering + design
Mechanical: Canadian HVAC Design
Ispirazione per un soggiorno contemporaneo di medie dimensioni e aperto con sala formale, pareti bianche, pavimento in ardesia, nessun camino e nessuna TV
Ispirazione per un soggiorno contemporaneo di medie dimensioni e aperto con sala formale, pareti bianche, pavimento in ardesia, nessun camino e nessuna TV
Ecco i risultati per "Parapetto moderno" in: case e interni
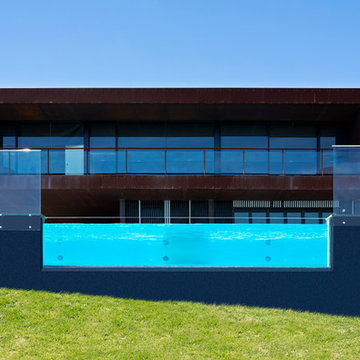
6m x 1.2m x50mm acrylic pool window
Immagine della facciata di una casa grande contemporanea a due piani con rivestimento in metallo
Immagine della facciata di una casa grande contemporanea a due piani con rivestimento in metallo
1
