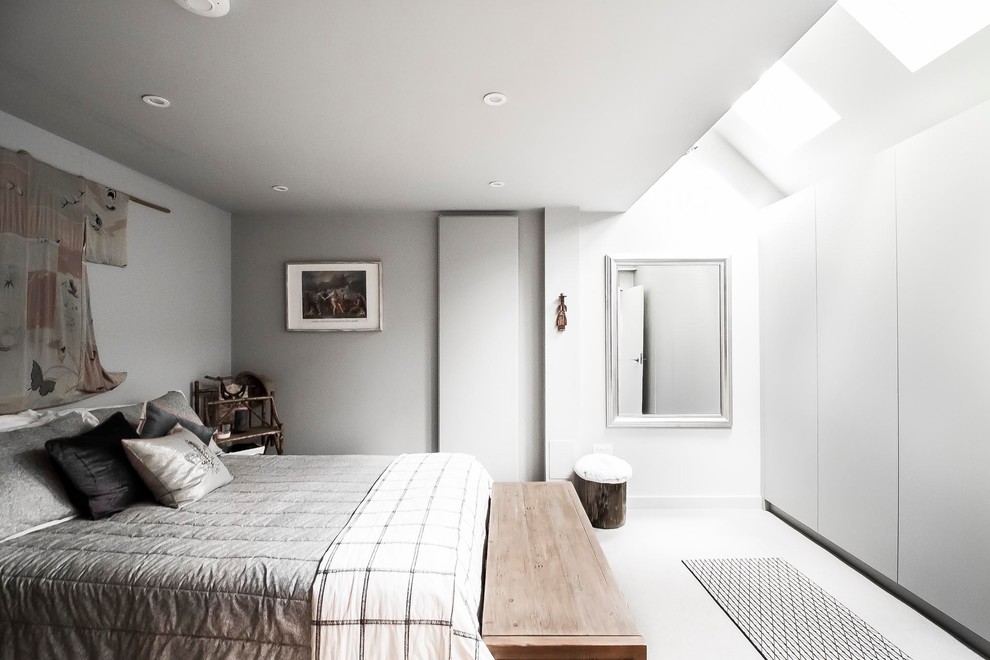
Normand Mews
The house used to have a conventional layout of bedrooms on the first-floor and social areas at ground floor. The reconfiguration of the house comprises the relocation of two bedrooms and two bathrooms to the ground floor and an open plan space for kitchen/dining and sitting areas at first-floor that opens up to a rear terrace.
The house was completely redone, leaving only the front and rear facades as well as the main roof. All the internal elements and structure have been rebuilt to achieve the new layout.

Flat panel radiator