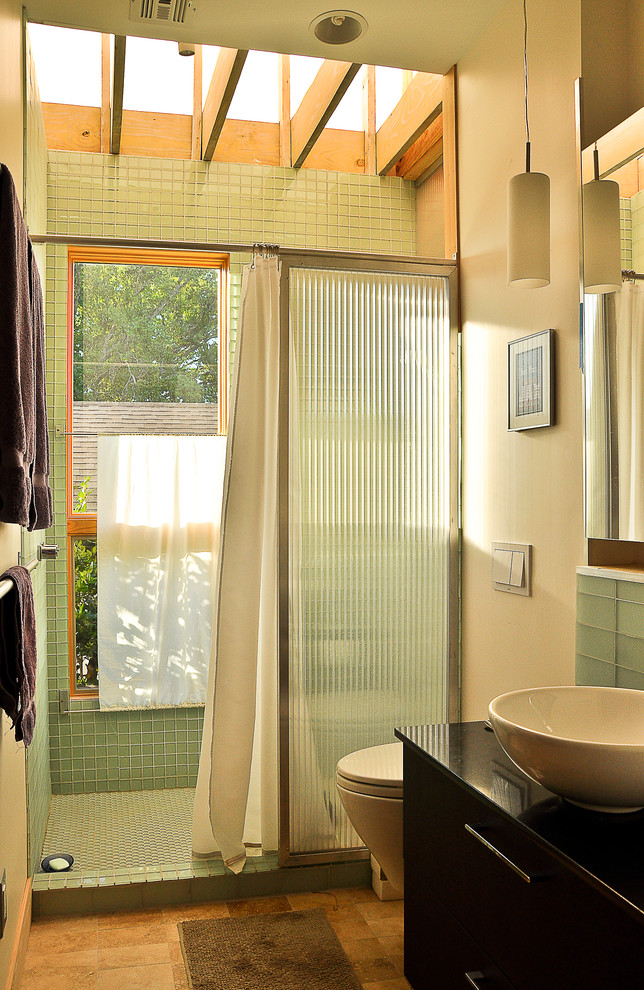
New Orleans House
This almost finished New Orleans house is a renovated duplex. The original house dates from the 1940's and was a single unit over a car/utility lower-level. Over time the lower level was converted to an apartment. The renovation keeps the apartment under the Owners unit. The entire building was gutted down to the framing and all the utilities were replaced. Construction started in mid 2011.
This upper level unit is the architect's house, the lower level is a rental. The upper unit is 2200 sf. and has 2 bedrooms and 2 office/studio spaces. The new construction reconfigured the roof, adding a single slope that starts low in the front and rises to make a 3rd story at the back. The third story is the loft/guest room.
The front half of the house is an open plan living/dining/kitchen space with windows on 3 sides. Daylighting is the main dynamic in this space, coming from the windows and the large polycarbonate insulating panels that are used in the upper portions of both long side elevations. The side lighting is really a "light slot" created by keeping the 3rd level back from the exterior wall 3' on each side. These tall spaces along the edge of the rooms flood the areas below with soft refracted light all day long.
Photography: L. Linder
