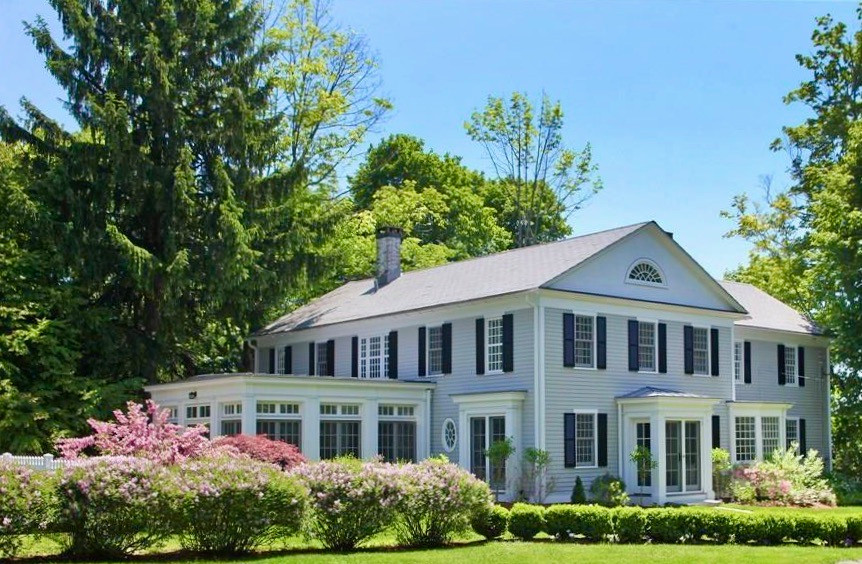
Myron Osborne House Litchfield, CT
A much needed make over for a once dignified historic house in north west Connecticut. This project included the new conservatory at the left of the photo and the 2 story gabled addition with vestibule at the center. Interior renovations included a new kitchen which was created out of a series of smaller rooms, a full bath on the ground floor accessible to the pool yard, a butler's pantry and an expansion of a bedroom and bathroom above. The before photos in the gallery will show the transformation.

conservatory addition