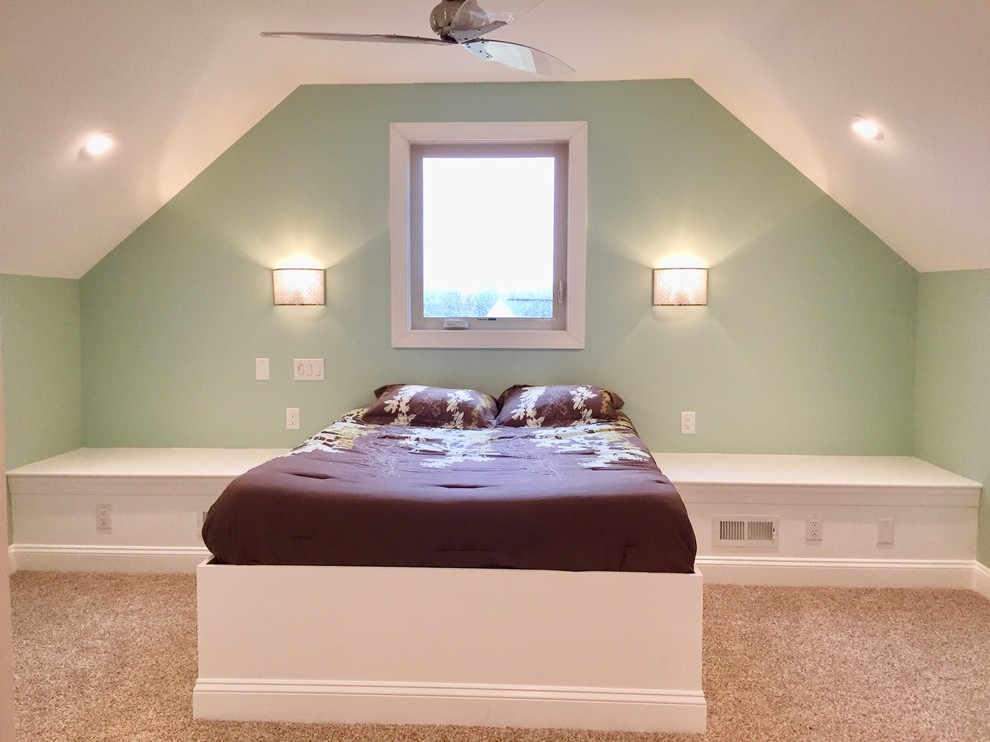
Mt Laurel Attic Conversion
For this project we renovated unused attic space to create an entire 3rd floor guest bedroom with an ensuite bathroom. Careful planning was required to make sure this project was not just possible but complimentary to the rest of the home.
A new stair case and landing was added matching the existing oak stairway and railings. A solid oak entry door with matching finish helped make the new stairwell look original to the home.
The bedroom has a custom built queen sized bed with integrated end tables that house the HVAC ductwork. Bedside switch controls for the sconce lights, recessed lights and fan made for convenient lighting control.
2 Alcove beds with reading lights and charging stations to accommodate the kids.
For the bath we installed a vanity, toilet, tiled floor and stall shower making a full bathroom ensuite.
Efficiency is always a factor but for an attic where guests are meant to feel comfortable we focused on careful insulating. A large window brings in the natural light and the casement style captures the wind, cooling and venting the new room.

Consider a contemporary fan over the bed