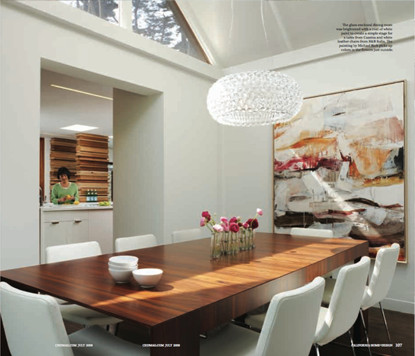
Mil Valley Residence
A mid-1950’s ranch house added-onto several times over the years badly needed a new kitchen. The current owners, a musician and a surgeon, enjoy entertaining and wanted a more open plan for the public spaces of the house. In addition the forecourt at the front of the house can be used for small concerts. H+H designed a new entry sequence including a custom-made front door at the end of the glass-covered walkway. Glass french doors open from the great room to the forecourt. the kitchen incorporated existing koa wood cabinetry and added new contrasting pure white cabinets in the middle.
Published in California Home+Design, July 2008
