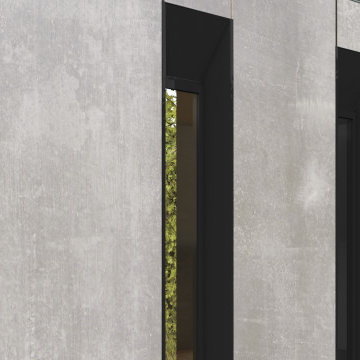Micro Case
Filtra anche per:
Budget
Ordina per:Popolari oggi
41 - 60 di 94 foto
1 di 3
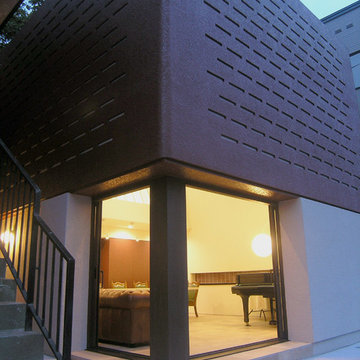
ゲストハウス,レストラン
Idee per la micro casa piccola rossa moderna a due piani con rivestimento in cemento e tetto piano
Idee per la micro casa piccola rossa moderna a due piani con rivestimento in cemento e tetto piano
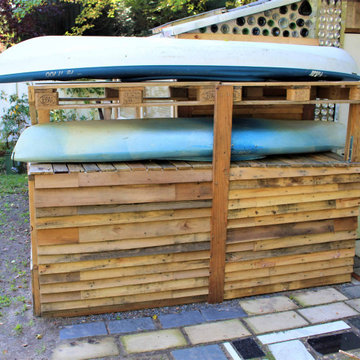
Exploring passive solar design and thermal temperature control, a small shack was built using wood pallets and
re-purposed materials obtained for free. The goal was to create a prototype to see what works and what doesn't, firsthand. The journey was rough and many valuable lessons were learned.
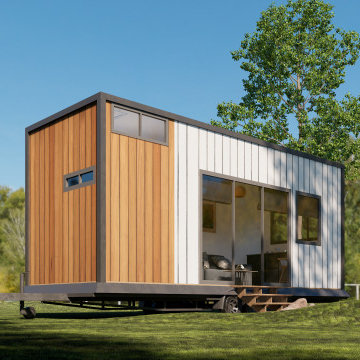
Welcome to my Architectural Studio on Fiverr! I'm Waju Studio, a skilled architect with a passion for crafting exceptional spaces. With [X] years of experience, I specialize in creating functional and aesthetic designs that resonate with clients. Services Offered: Conceptual Design 3D Visualization Architectural Plans Interior Design Let's collaborate to bring your architectural visions to life. Contact me to get started!"
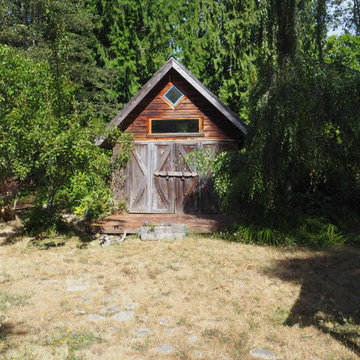
All of the windows are salvaged. The folding doors can be closed up while the owner is away.
We converted the original 1920's 240 SF garage into a Poetry/Writing Studio by removing the flat roof, and adding a cathedral-ceiling gable roof, with a loft sleeping space reached by library ladder. The kitchenette is minimal--sink, under-counter refrigerator and hot plate. Behind the frosted glass folding door on the left, the toilet, on the right, a shower.
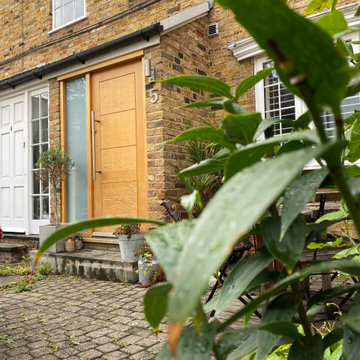
Designed by our passionate team of designers. The brief for re-imagining this beautifully hidden West London mews was to create a open, contemporary space for a young professional working in the city. Using the properties unique characteristics to create a minimalist contemporary style.
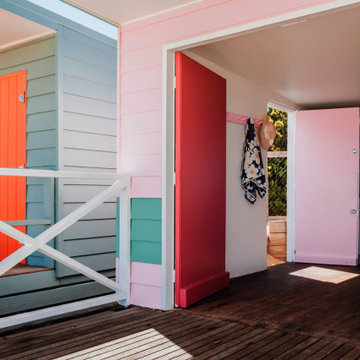
Esempio della micro casa piccola rosa stile marinaro a un piano con rivestimento in legno
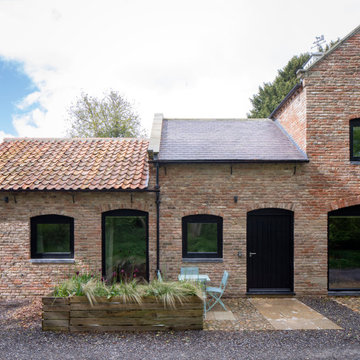
Ispirazione per la micro casa piccola rossa contemporanea a due piani con rivestimento in mattoni, tetto a capanna, copertura in tegole e tetto rosso
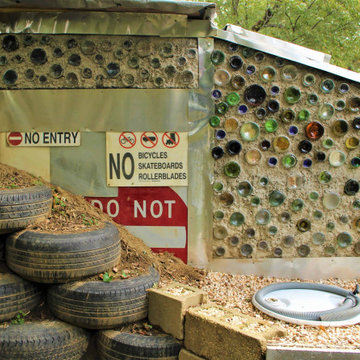
Exploring passive solar design and thermal temperature control, a small shack was built using wood pallets and
re-purposed materials obtained for free. The goal was to create a prototype to see what works and what doesn't, firsthand. The journey was rough and many valuable lessons were learned.
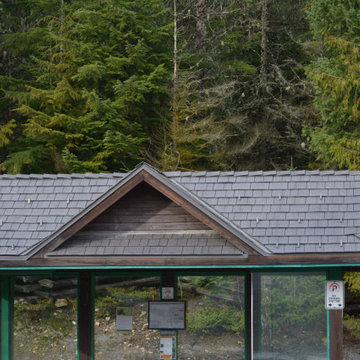
No Job too small!
This is a roof replacement we did for a bus stop in Vancouver, BC.
Foto della micro casa piccola marrone classica a un piano con tetto a capanna, copertura a scandole e tetto grigio
Foto della micro casa piccola marrone classica a un piano con tetto a capanna, copertura a scandole e tetto grigio
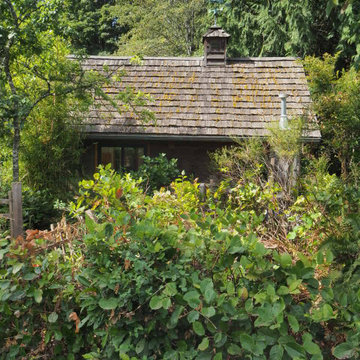
Now, almost 20 years later, the garage blends right into the landscape.
We converted the original 1920's 240 SF garage into a Poetry/Writing Studio by removing the flat roof, and adding a cathedral-ceiling gable roof, with a loft sleeping space reached by library ladder. The kitchenette is minimal--sink, under-counter refrigerator and hot plate. Behind the frosted glass folding door on the left, the toilet, on the right, a shower.
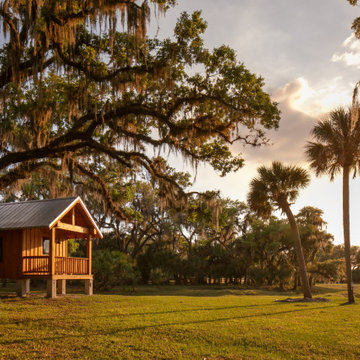
River Cottage- Enlarged version of classic Florida Cracker four square design
Esempio della micro casa piccola country a un piano con rivestimento in legno, tetto a capanna, copertura in metallo o lamiera, tetto grigio e pannelli e listelle di legno
Esempio della micro casa piccola country a un piano con rivestimento in legno, tetto a capanna, copertura in metallo o lamiera, tetto grigio e pannelli e listelle di legno

The Outhouse entry door. Reclaimed fir, pine and larch. Lighting adds nighttime character and visibility for users from the cabin.
Esempio della facciata di una casa piccola multicolore rustica a un piano con rivestimento in legno, copertura in metallo o lamiera, tetto grigio e pannelli sovrapposti
Esempio della facciata di una casa piccola multicolore rustica a un piano con rivestimento in legno, copertura in metallo o lamiera, tetto grigio e pannelli sovrapposti
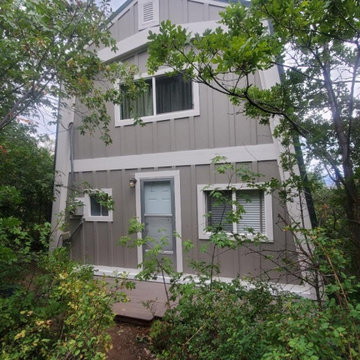
Ispirazione per la micro casa piccola a due piani con rivestimento con lastre in cemento e pannelli e listelle di legno
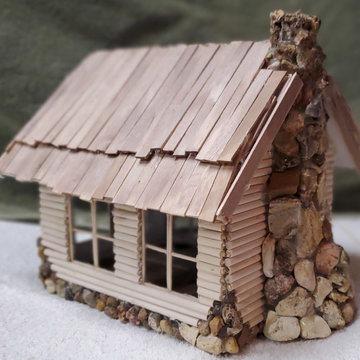
Requirements: An original personal design with a variety of materials. The original design was more complicated with a porch and dormer but time was limited. A redesign was made to use the following materials to complete the house: Popsicle sticks, dowel rods, pebbles from a garden and around the outside of a residential house, hot glue, toothpicks, foam board and acrylic brown paint. Scrap oak wood was used for the inside floor, left over from previous construction-related jobs. The pictures below illustrate the outcome, given as a Christmas Gift.
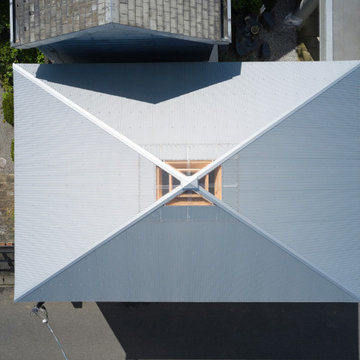
Foto della micro casa piccola grigia industriale a due piani con rivestimento in metallo, copertura in metallo o lamiera, tetto grigio e pannelli e listelle di legno
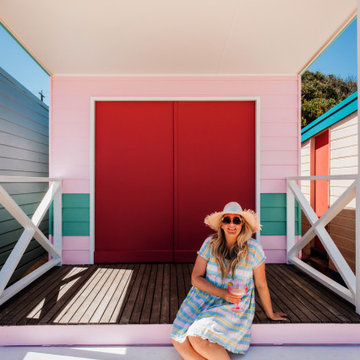
Esempio della micro casa piccola rosa stile marinaro a un piano con rivestimento in legno
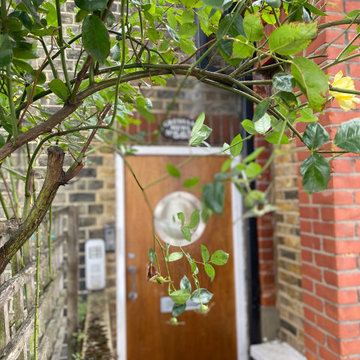
Designed by our passionate team of designers. The brief for re-imagining this beautifully hidden West London mews was to create a open, contemporary space for a young professional working in the city. Using the properties unique characteristics to create a minimalist contemporary style.
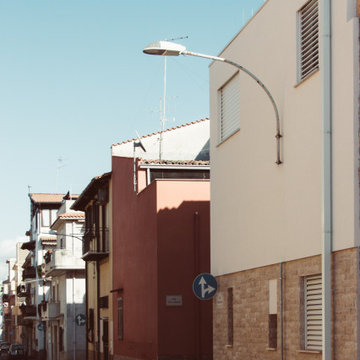
Foto della facciata di una casa piccola bianca mediterranea a due piani con rivestimento in pietra e copertura in tegole
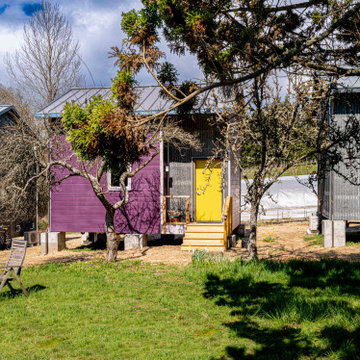
Architect Matthew Coates’ award-winning “ReHOME: Resilience & Regeneration” project takes on two pressing social and environmental issues: the lack of affordable housing in cities throughout the United States, and the vast amount of waste produced during construction and demolition.
This project won the prestigious 2022 AIA Seattle’s Award of Merit in “Research & Innovation” owing to its plan to save millions of dollars in resources while creating jobs that develop employable skills and constructing low-cost housing for diverse demographics. Through community engagement and volunteer work, future residents will benefit from the housing while learning skills of construction and management. The vision is to then introduce volunteers to industries wherein they might acquire future employment. This project introduces innovations not yet utilized in efforts to increase the inventory of affordable housing.
Micro Case
3
