Micro Case con tetto a capanna
Filtra anche per:
Budget
Ordina per:Popolari oggi
161 - 180 di 478 foto
1 di 3
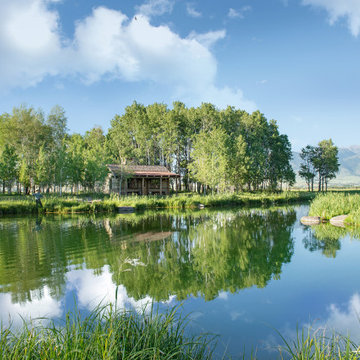
Immagine della micro casa piccola marrone rustica a un piano con rivestimento in legno, tetto a capanna, copertura a scandole, tetto marrone e pannelli sovrapposti
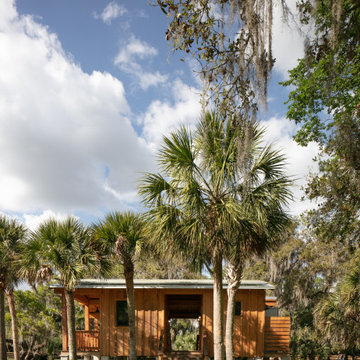
Cabana Cottage- Florida Cracker inspired kitchenette and bath house, separated by a dog-trot
Foto della micro casa piccola marrone country a un piano con rivestimento in legno, tetto a capanna, copertura in metallo o lamiera, tetto grigio e pannelli e listelle di legno
Foto della micro casa piccola marrone country a un piano con rivestimento in legno, tetto a capanna, copertura in metallo o lamiera, tetto grigio e pannelli e listelle di legno
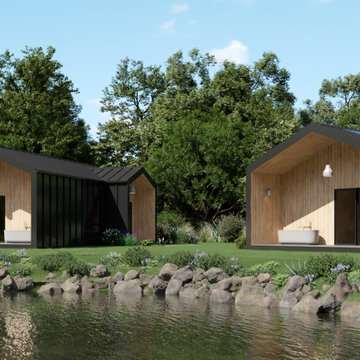
Foto della micro casa piccola multicolore country a un piano con rivestimenti misti, tetto a capanna, copertura in metallo o lamiera e tetto nero
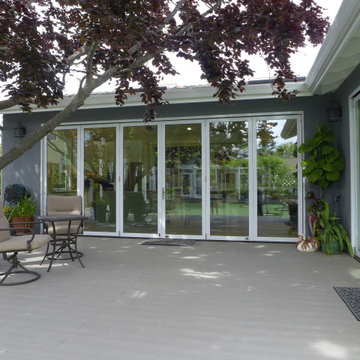
Esempio della micro casa piccola grigia tropicale a un piano con rivestimento in stucco, tetto a capanna e copertura a scandole
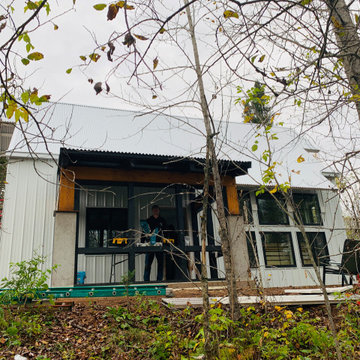
South side rear of the house. screen porch doesnt have screens yet.
Foto della micro casa piccola bianca country a due piani con rivestimento in metallo, tetto a capanna e copertura in metallo o lamiera
Foto della micro casa piccola bianca country a due piani con rivestimento in metallo, tetto a capanna e copertura in metallo o lamiera
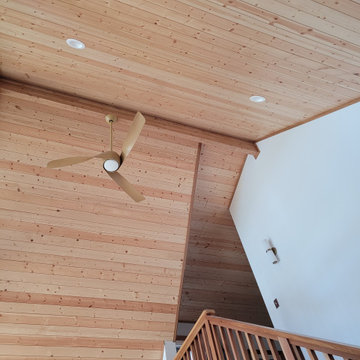
The compact subdued cabin nestled under a lush second-growth forest overlooking Lake Rosegir. Built over an existing foundation, the new building is just over 800 square feet. Early design discussions focused on creating a compact, structure that was simple, unimposing, and efficient. Hidden in the foliage clad in dark stained cedar, the house welcomes light inside even on the grayest days. A deck sheltered under 100 yr old cedars is a perfect place to watch the water.
Project Team | Lindal Home
Architectural Designer | OTO Design
General Contractor | Love and sons
Photography | Patrick
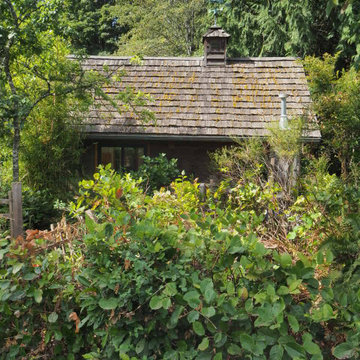
Now, almost 20 years later, the garage blends right into the landscape.
We converted the original 1920's 240 SF garage into a Poetry/Writing Studio by removing the flat roof, and adding a cathedral-ceiling gable roof, with a loft sleeping space reached by library ladder. The kitchenette is minimal--sink, under-counter refrigerator and hot plate. Behind the frosted glass folding door on the left, the toilet, on the right, a shower.
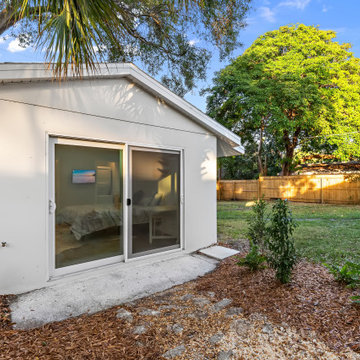
210 Square Foot tiny home designed, built, and furnished by Suncrest Home Builders. This space is perfect for a mother-in-law suite, Airbnb, or efficiency rental. We love small spaces and would love todesign and build an accessory unit just for you!
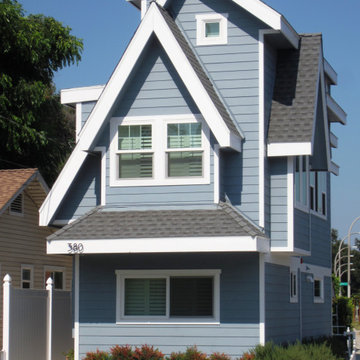
Ispirazione per la micro casa piccola blu american style a due piani con rivestimento in legno, tetto a capanna e copertura a scandole
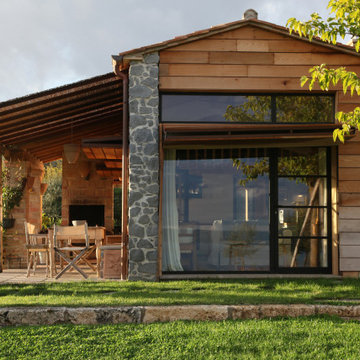
Immagine della micro casa piccola marrone country a un piano con rivestimento in legno, tetto a capanna e copertura in tegole
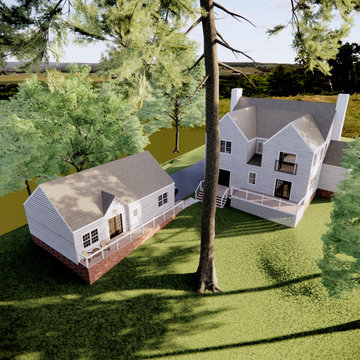
Esempio della micro casa piccola bianca classica a un piano con rivestimento in legno, tetto a capanna, copertura a scandole, tetto grigio e pannelli sovrapposti
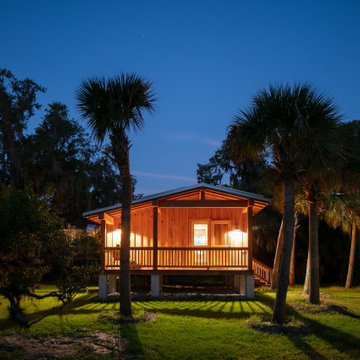
Cabana Cottage- Florida cracker inspired bath house and kitchenette separated by a dog trot
Foto della micro casa piccola country a un piano con rivestimento in legno, tetto a capanna, copertura in metallo o lamiera, tetto grigio e pannelli e listelle di legno
Foto della micro casa piccola country a un piano con rivestimento in legno, tetto a capanna, copertura in metallo o lamiera, tetto grigio e pannelli e listelle di legno
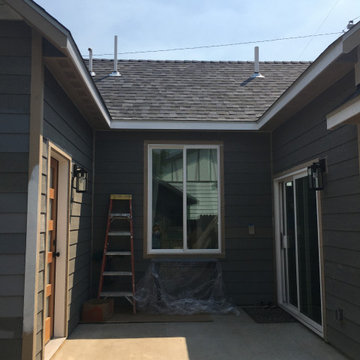
Esempio della micro casa piccola grigia classica a un piano con rivestimento con lastre in cemento, tetto a capanna, copertura a scandole, con scandole e tetto nero
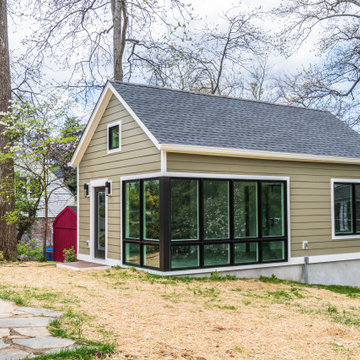
Our new beautiful accessory dwelling unit in Bethesda, MD we recently completed. This gem features huge casement windows for tons of natural light, wood looking tile floor, full kitchen, full bathroom, and a generous bedroom. The client added retractable pocket barn doors that slide closed when being used for guests, and is opened to use the full space for entertaining.
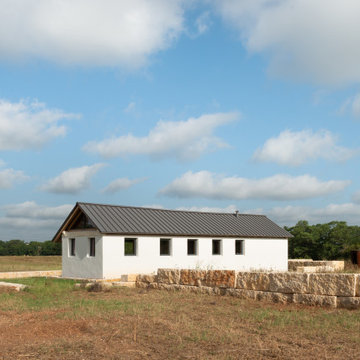
Each opening frames a landscape scene, creating a 360° view of the Hill Country.
Ispirazione per la micro casa piccola bianca american style a un piano con rivestimento in stucco, tetto a capanna, copertura in metallo o lamiera e tetto grigio
Ispirazione per la micro casa piccola bianca american style a un piano con rivestimento in stucco, tetto a capanna, copertura in metallo o lamiera e tetto grigio
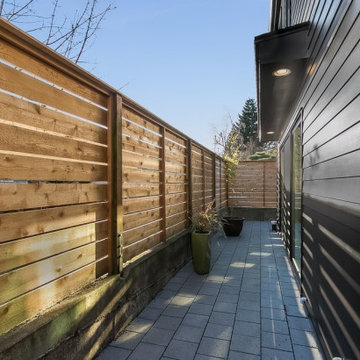
Immagine della micro casa piccola scandinava a due piani con rivestimento con lastre in cemento, tetto a capanna, copertura a scandole e tetto nero
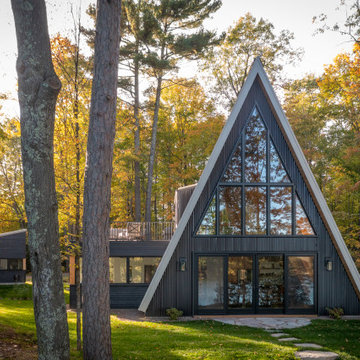
Idee per la micro casa piccola nera moderna con rivestimenti misti, tetto a capanna, copertura in metallo o lamiera e tetto grigio
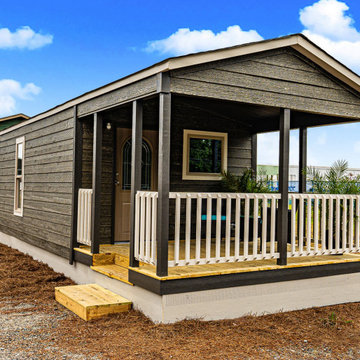
Pictured here is a one of Legacy's most popular Tiny Home models, the Tiny Hacienda. This particular model has a large porch added on and features our Silver Ash Stained Lap Siding and Wheat Bread Trim.
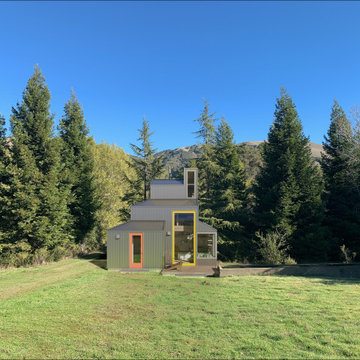
This bespoke 400 SF guest loft cabin & ADU is set apart from the main-house which is down the dirt road and behind the trees. The tiny house sits beside a 75 year old cattle watering trough which now is a plunge for guests. The siding is corrugated galvanized steel which is also found on (much older) farm buildings seen nearby. The yellow sliding door is 6'-0" wide and 12'-0" high and slides into a pocket.
Best Described as California modern, California farm style, San Francisco Modern, Bay Area modern residential design architects, Sustainability and green design
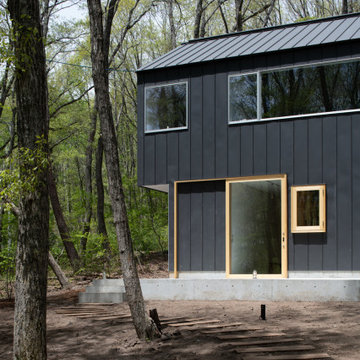
Immagine della micro casa piccola grigia contemporanea a due piani con rivestimento in metallo, tetto a capanna e copertura in metallo o lamiera
Micro Case con tetto a capanna
9