Micro Case bianche
Filtra anche per:
Budget
Ordina per:Popolari oggi
161 - 180 di 275 foto
1 di 3
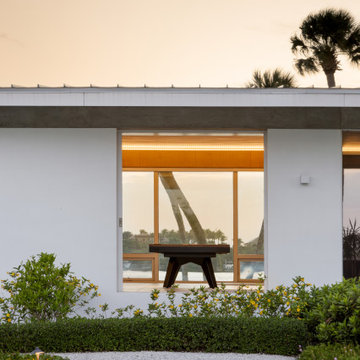
Parc Fermé is an area at an F1 race track where cars are parked for display for onlookers.
Our project, Parc Fermé was designed and built for our previous client (see Bay Shore) who wanted to build a guest house and house his most recent retired race cars. The roof shape is inspired by his favorite turns at his favorite race track. Race fans may recognize it.
The space features a kitchenette, a full bath, a murphy bed, a trophy case, and the coolest Big Green Egg grill space you have ever seen. It was located on Sarasota Bay.
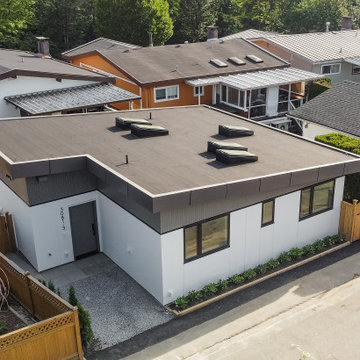
Idee per la micro casa bianca contemporanea a un piano di medie dimensioni con rivestimento con lastre in cemento, tetto piano, tetto nero e pannelli e listelle di legno
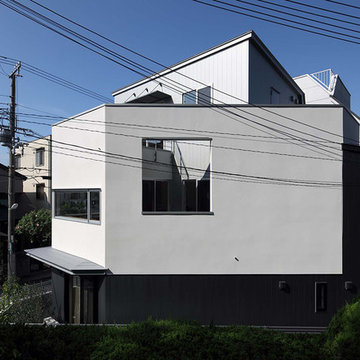
東側の向かいには高層マンションが対面しています。2階リビングダイニングの脇に小さな三角形坪庭を設け、その外側に正方形の大きな開口のある外壁をもう一枚まわすことによって、対面マンションからの視線を遮りながらリビングダイニングに光を入れる計画となっています。
Ispirazione per la micro casa piccola bianca moderna a tre piani con rivestimento in stucco, tetto a mansarda e copertura in metallo o lamiera
Ispirazione per la micro casa piccola bianca moderna a tre piani con rivestimento in stucco, tetto a mansarda e copertura in metallo o lamiera
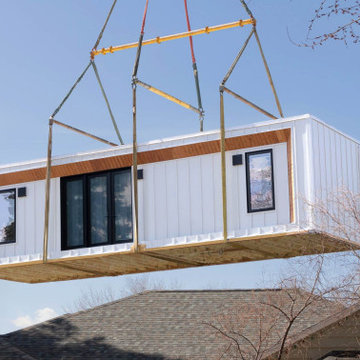
Idee per la micro casa bianca moderna a un piano con rivestimento con lastre in cemento, tetto piano e pannelli e listelle di legno
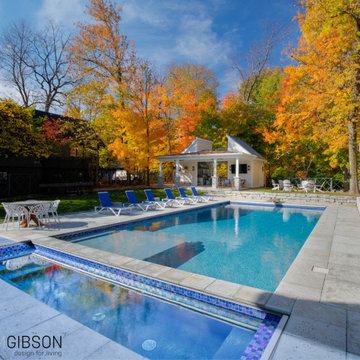
When we designed this home in 2011, we ensured that the geothermal loop would avoid a future pool. Eleven years later, the dream is complete. Many of the cabana’s elements match the house. Adding a full outdoor kitchen complete with a 1/2 bath, sauna, outdoor shower, and water fountain with bottle filler, and lots of room for entertaining makes it the favorite family hangout. When viewed from the main house, one looks through the cabana into the virgin forest beyond.
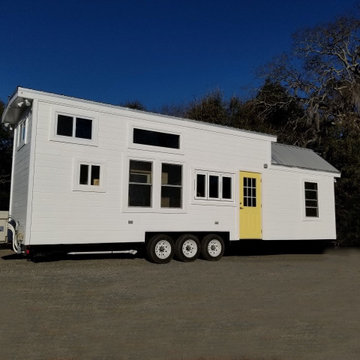
If you think that you need a big house to own an ActivWall product, think again! The Daisy is a custom-built tiny home that is 34 ft long x 8.5 wide. Built-in Danville, Georgia by Hummingbird Tiny Housing, the Daisy is packed with features such as a gable roof, a downstairs bedroom, and an ActivWall Horizontal Folding Window.
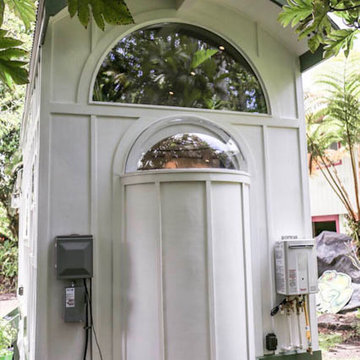
Here you can see the dome skylight that's above the soaking tub and how the round wall extrudes from the wall opening up the bathroom with more space. The Oasis Model ATU Tiny Home Exterior in White and Green. Tiny Home on Wheels. Hawaii getaway. 8x24' trailer.
I love working with clients that have ideas that I have been waiting to bring to life. All of the owner requests were things I had been wanting to try in an Oasis model. The table and seating area in the circle window bump out that normally had a bar spanning the window; the round tub with the rounded tiled wall instead of a typical angled corner shower; an extended loft making a big semi circle window possible that follows the already curved roof. These were all ideas that I just loved and was happy to figure out. I love how different each unit can turn out to fit someones personality.
The Oasis model is known for its giant round window and shower bump-out as well as 3 roof sections (one of which is curved). The Oasis is built on an 8x24' trailer. We build these tiny homes on the Big Island of Hawaii and ship them throughout the Hawaiian Islands.
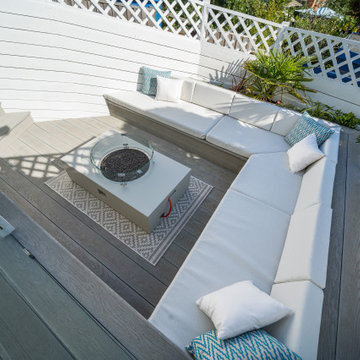
Nestled in the heart of Cowes on the Isle of Wight, this gorgeous Hampton's style cottage proves that good things, do indeed, come in 'small packages'!
Small spaces packed with BIG designs and even larger solutions, this cottage may be small, but it's certainly mighty, ensuring that storage is not forgotten about, alongside practical amenities.
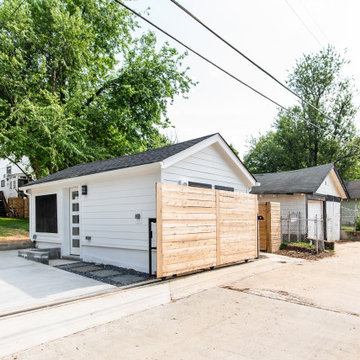
Conversion of a 1 car garage into an studio Additional Dwelling Unit
Idee per la facciata di una casa piccola bianca contemporanea a un piano con rivestimenti misti, copertura a scandole e tetto nero
Idee per la facciata di una casa piccola bianca contemporanea a un piano con rivestimenti misti, copertura a scandole e tetto nero
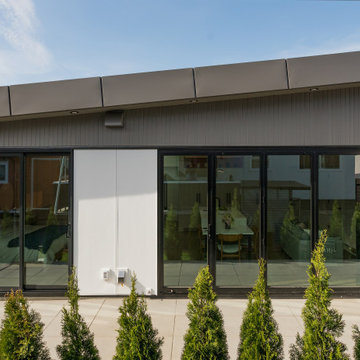
Foto della micro casa bianca contemporanea a un piano di medie dimensioni con rivestimento con lastre in cemento, tetto piano, tetto nero e pannelli e listelle di legno
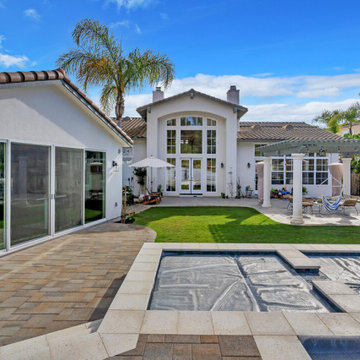
Exterior Backyard
Immagine della micro casa piccola bianca classica a un piano con rivestimento in stucco, tetto a capanna, copertura in tegole e tetto marrone
Immagine della micro casa piccola bianca classica a un piano con rivestimento in stucco, tetto a capanna, copertura in tegole e tetto marrone
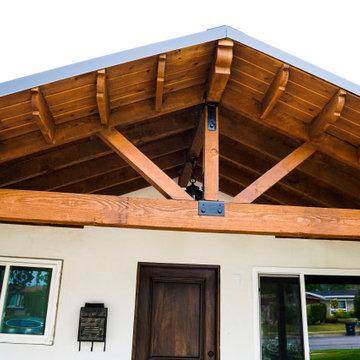
New Roofing installed along with a new metal roof panel opening. Planks and beams installed coated with a varnish finishing.
Idee per la micro casa grande bianca american style a un piano con tetto a capanna, copertura mista e tetto marrone
Idee per la micro casa grande bianca american style a un piano con tetto a capanna, copertura mista e tetto marrone
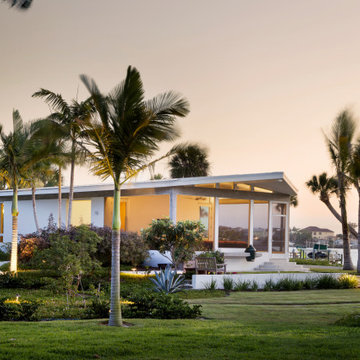
Parc Fermé is an area at an F1 race track where cars are parked for display for onlookers.
Our project, Parc Fermé was designed and built for our previous client (see Bay Shore) who wanted to build a guest house and house his most recent retired race cars. The roof shape is inspired by his favorite turns at his favorite race track. Race fans may recognize it.
The space features a kitchenette, a full bath, a murphy bed, a trophy case, and the coolest Big Green Egg grill space you have ever seen. It was located on Sarasota Bay.
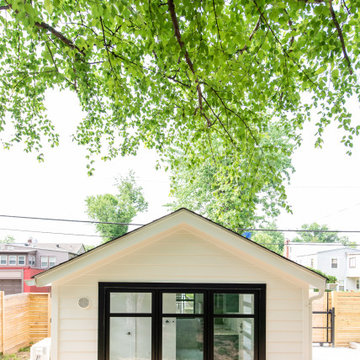
Conversion of a 1 car garage into an studio Additional Dwelling Unit
Immagine della facciata di una casa piccola bianca contemporanea a un piano con rivestimenti misti, copertura a scandole e tetto nero
Immagine della facciata di una casa piccola bianca contemporanea a un piano con rivestimenti misti, copertura a scandole e tetto nero
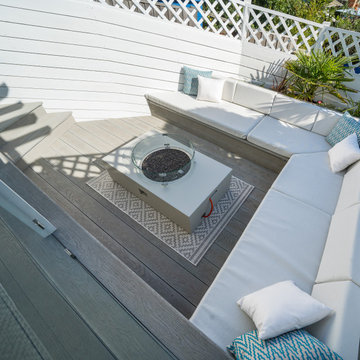
Nestled in the heart of Cowes on the Isle of Wight, this gorgeous Hampton's style cottage proves that good things, do indeed, come in 'small packages'!
Small spaces packed with BIG designs and even larger solutions, this cottage may be small, but it's certainly mighty, ensuring that storage is not forgotten about, alongside practical amenities.
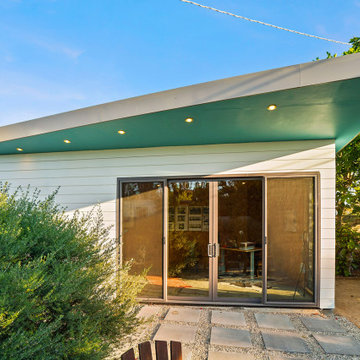
Idee per la micro casa bianca contemporanea a un piano con rivestimento in legno, tetto a farfalla, copertura a scandole, tetto grigio e pannelli sovrapposti
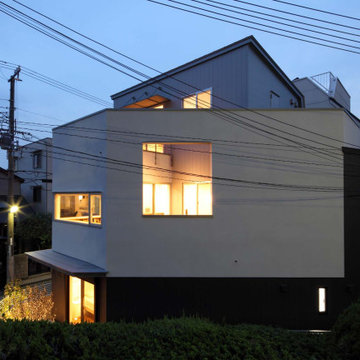
夕方は2階中庭を囲む壁の大きな正方形の穴から印象的な光がもれます。
Idee per la micro casa piccola bianca moderna a tre piani con rivestimento in stucco, tetto a mansarda e copertura in metallo o lamiera
Idee per la micro casa piccola bianca moderna a tre piani con rivestimento in stucco, tetto a mansarda e copertura in metallo o lamiera
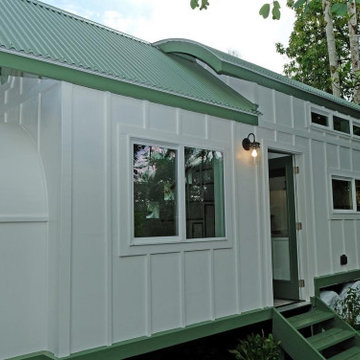
The Oasis Model ATU Tiny Home Exterior in White and Green. Tiny Home on Wheels. Hawaii getaway. 8x24' trailer.
Immagine della micro casa piccola bianca stile marinaro a due piani con rivestimento in legno, tetto a capanna, copertura in metallo o lamiera, tetto grigio e pannelli e listelle di legno
Immagine della micro casa piccola bianca stile marinaro a due piani con rivestimento in legno, tetto a capanna, copertura in metallo o lamiera, tetto grigio e pannelli e listelle di legno
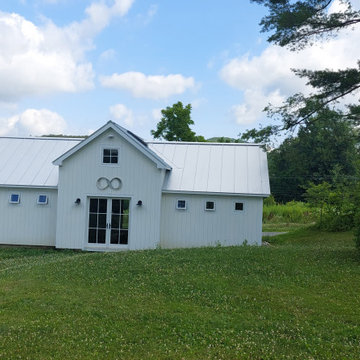
Concept Sketch
Immagine della micro casa piccola bianca country a un piano con rivestimento in legno, tetto a capanna, copertura in metallo o lamiera, tetto grigio e pannelli e listelle di legno
Immagine della micro casa piccola bianca country a un piano con rivestimento in legno, tetto a capanna, copertura in metallo o lamiera, tetto grigio e pannelli e listelle di legno
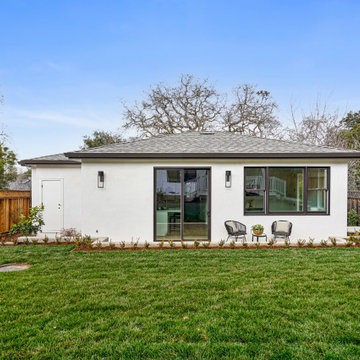
In-law cottage with private patio and entrance
Foto della micro casa bianca contemporanea a un piano di medie dimensioni con rivestimento in stucco, tetto a padiglione, copertura a scandole e tetto grigio
Foto della micro casa bianca contemporanea a un piano di medie dimensioni con rivestimento in stucco, tetto a padiglione, copertura a scandole e tetto grigio
Micro Case bianche
9