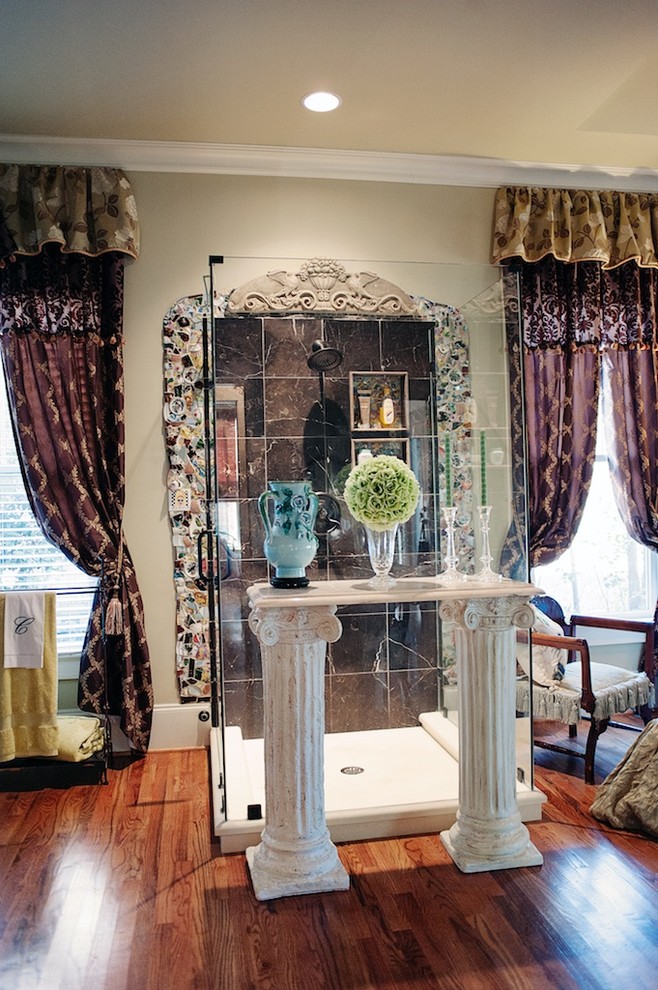
Master Bathroom
New construction in E Park Historic District! Fabulous home! This 4 bedroom, 3 bath home has the perfect, modern floor plan and all the bells and whistles. Large open floor plan with 10' ceilings on the first level. Gorgeous hardwood flooring. Thermal, custom windows and intricate moldings. Ventless gas fireplace in the large living room. Large eat in kitchen with stainless appliances, gas range, elevated dishwasher, and convection oven. Massive, custom master suite with trey ceiling, claw foot tub, large shower, double vanities and large walk in closet. Upstairs boast a landing that could be used as an office. Two bedrooms share a jack and jill bathroom with custom furniture piece vanities. Private guest suite features its own private bathroom and Juliet balcony. Great deck, perfect for entertaining. Fabulous manicured yard with creekstone, pea stone driveway and walkway. The 2 car Porte-cochère is perfect for both vehicles. Truly an awesome home!
