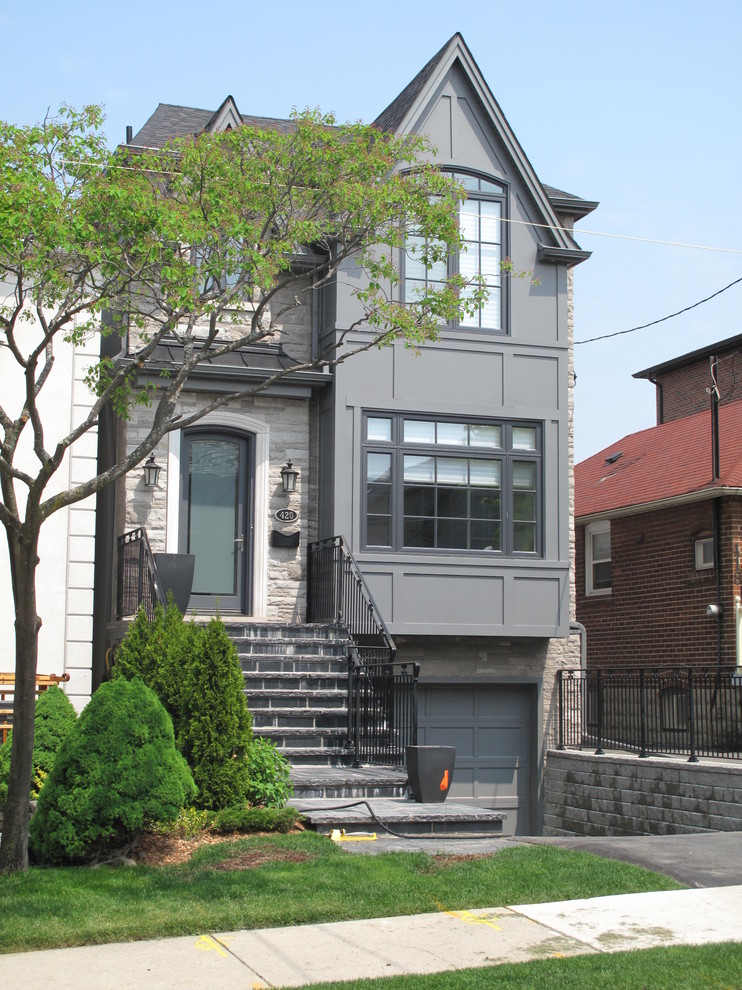
Lytton Park Residences
Lytton Park is an area located in the heart of Toronto and is presently in the midst of a fast transformation. The older one storey homes do not meet the needs of growing families and are being quickly replaced by new infill two storey homes. The narrow city lots and the outdated planning guidelines create a challenge for the architect to provide all the amenities required by a modern family.
We designed a number of custom homes in the neighbourhood. A palette of stone, copper and brick building materials and detailing is incorporated in each design. The interior finishes and detailing complements the exterior architecture.
Each home features a central hall plan and the spaces were designed to maximize functionality and elegance. The principal rooms are located at the rear and enjoy the floor to ceiling windows and French doors. The principal goal of infill urban homes is to engage directly with their restricted setting and amplify the qualities of the site and interior space planning.

Exterior