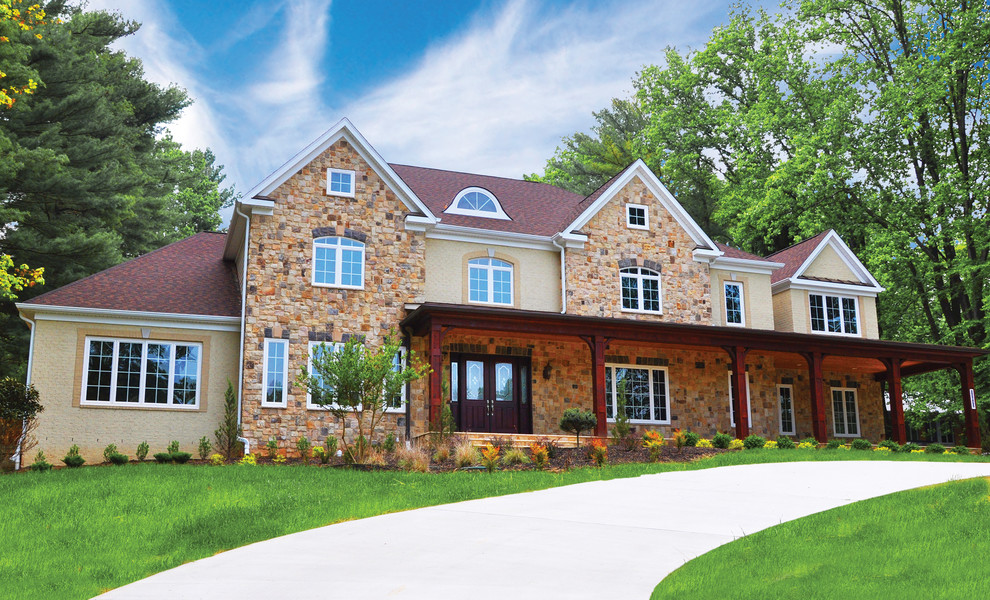
Luxury Homes
A completed Victoria model from our Luxury Series. With its rustic and welcoming exterior the Victoria is the epitome of class with open and expansive floor plans and 7,860 square feet of finished area. The plan includes features such as a larger Foyer with circular staircase, larger Mudroom with separate entrance, extended Kitchen with Morning Room and the popular "hidden" pantry that can be converted into a secret prep kitchen.
Upstairs and in the basement, every bedroom enjoys its own private bath and walk-in closet. Two Master Suites grace the Victoria's open floorplans while the basement is home to several fireplaces and a full entertainment bar.
