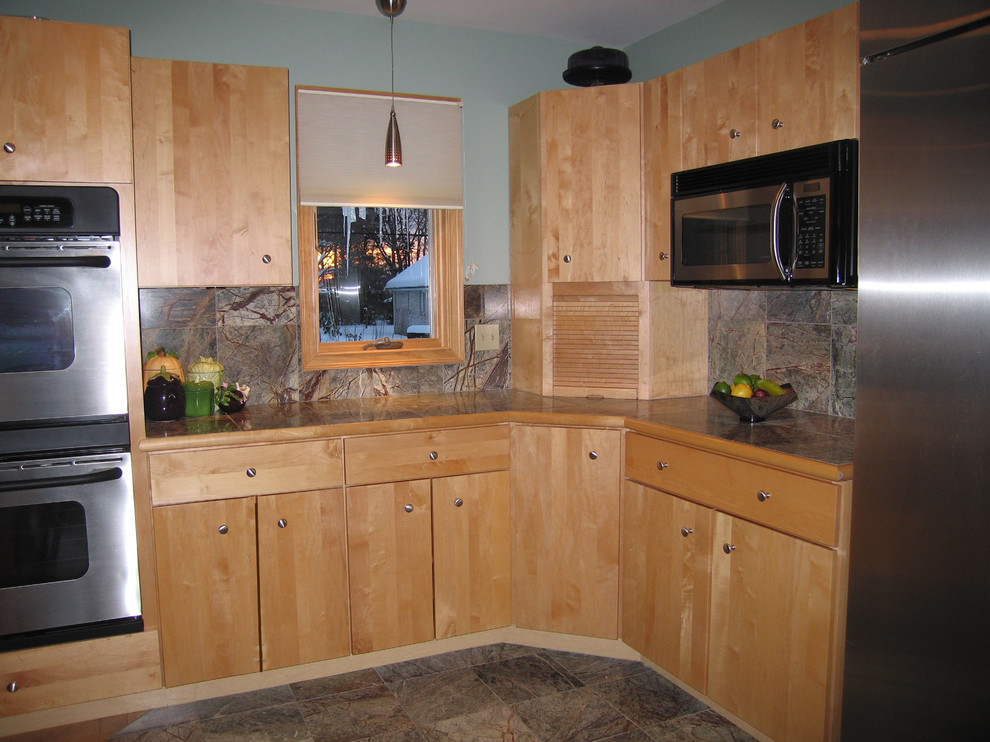
LMW Designs, LLC
A wall separating the kitchen from dining room was removed to create an open concept kitchen, dining and living room using Kraftmaid cabinets, a GE Monogram 48" refrigerator, GE double ovens and a 6 burner gas Dacor cooktop. Rainforest granite tiles were used for the counters, floor and backsplash. A graceful curve divides the kitchen floor in two. The granite meets a birch floor which is carried into the dining and living rooms. Electrical strips are hidden under the cabinets for a seamless look. A wall of glass provides great views of the backyard and pool area.
The cabinetry was also used in the bar in the living room for a cohesive look. Coordinating grey slate counters and backsplash grace the bar area.
